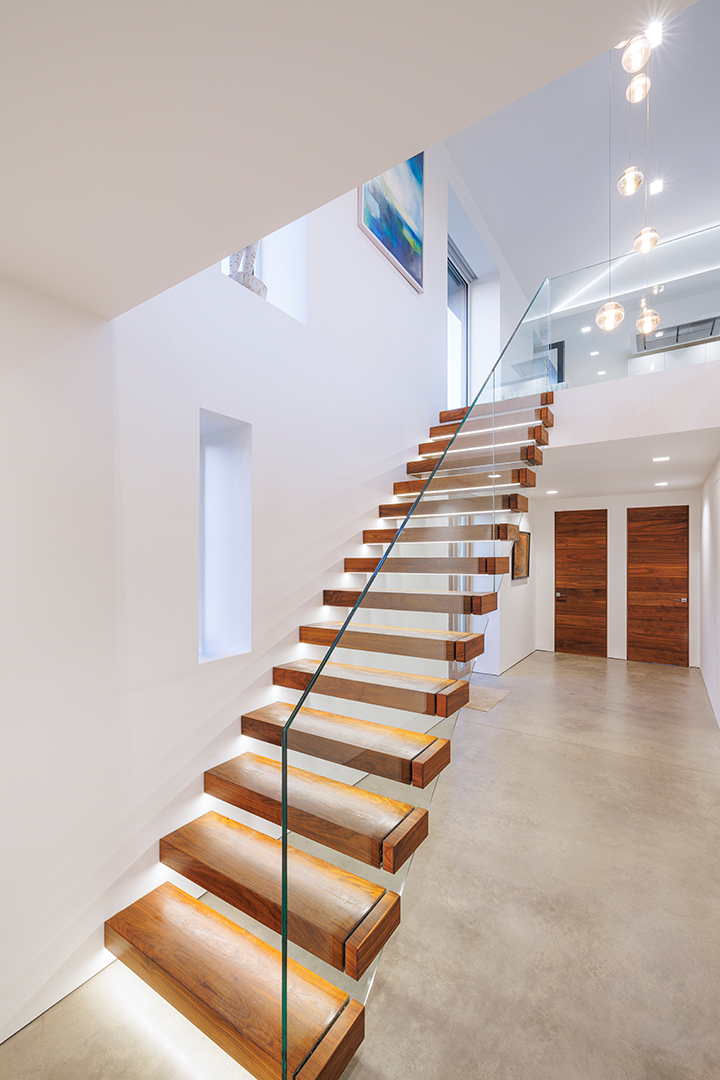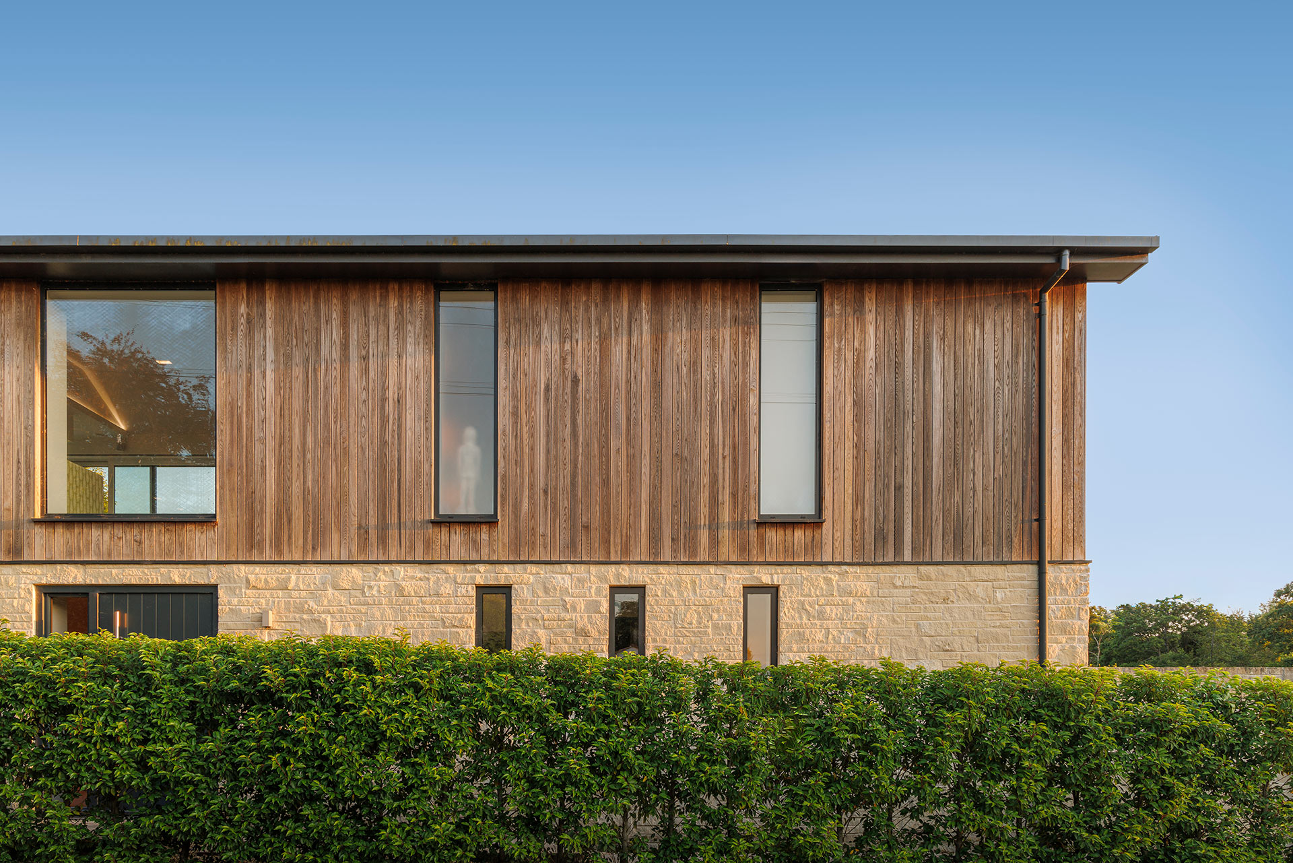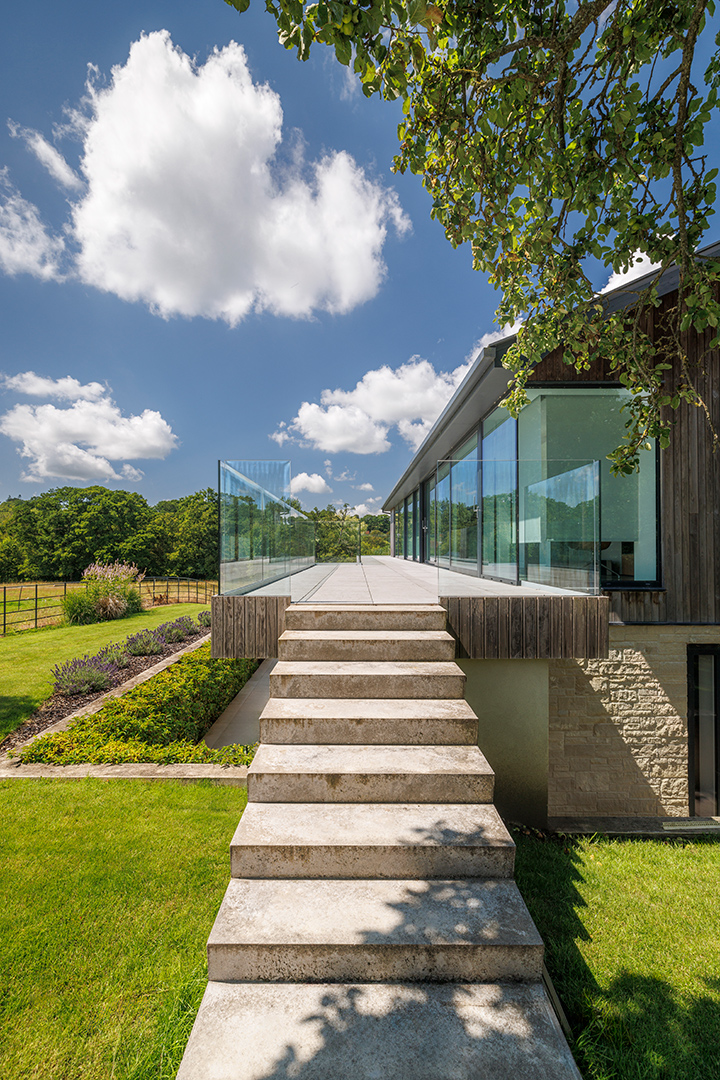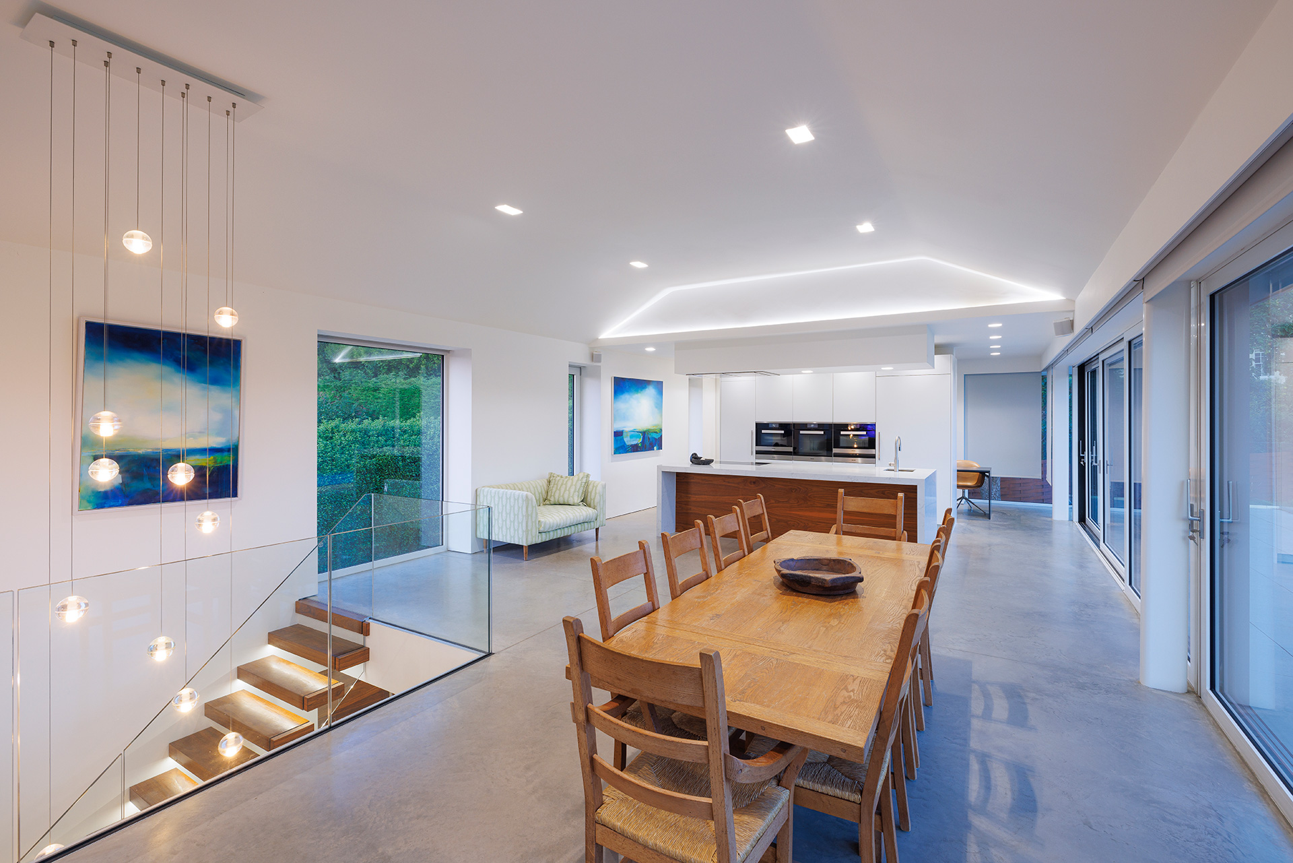Hers 'n' Mine
Wiltshire
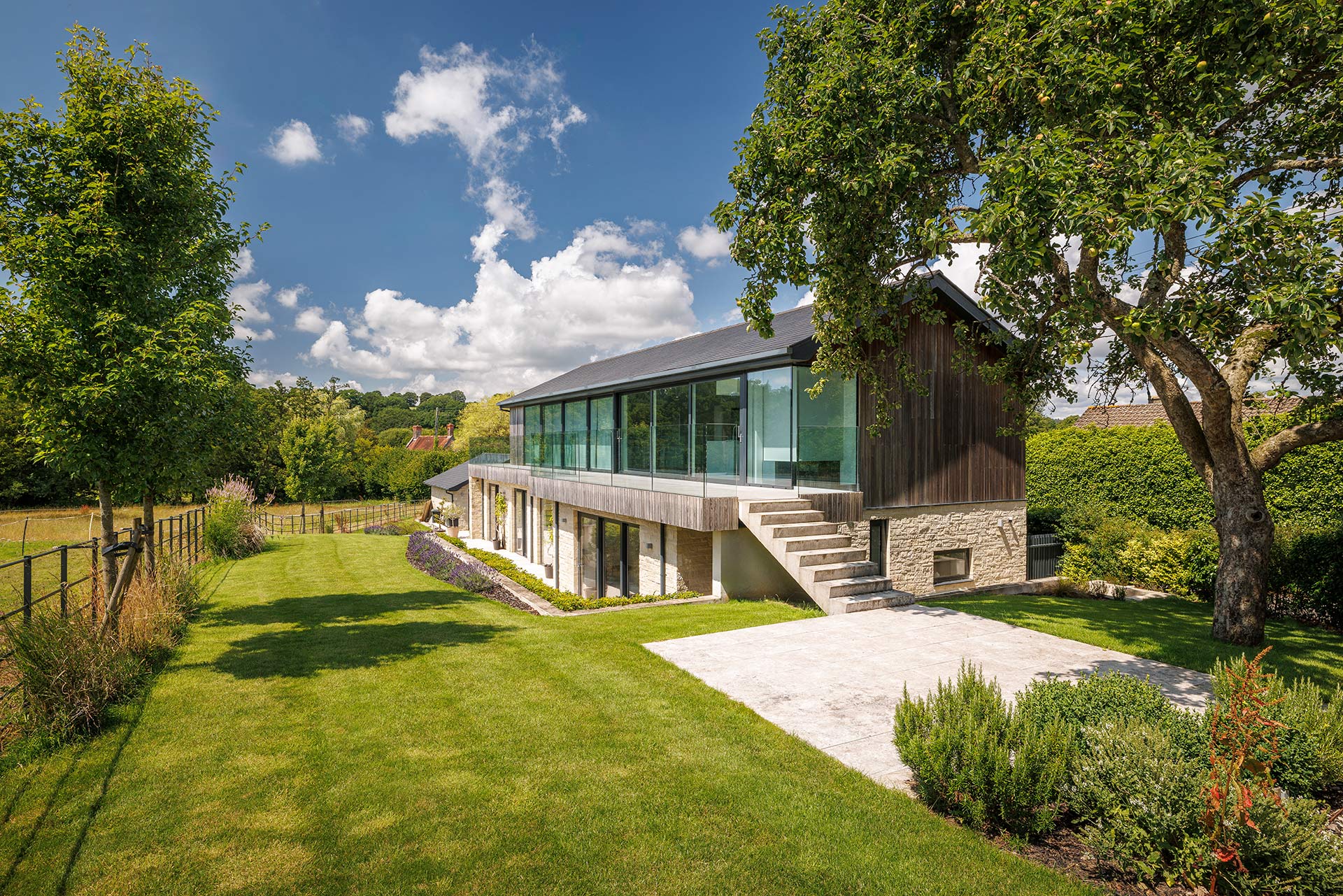
Project Details
£0.5m to £0.99M
Practice
12 The Granary , Hinton Business Park , Tarrant Hinton , Blandford , Dorset , DT11 8JF
A delightful new two storey stone and timber clad house in South Wiltshire. This stunning four bedroom home replaces a derelict roadside cottage. The new house is a simple rectilinear design positioned on the original footprint. The length of the building has been stretched to provide maximum glazed area, to take best advantage of sun and views. This lowers the ridgeline and creates a building with more traditional countryside proportions. The attractive new house, although contemporary in detailing has traditional form and character. Stone was used for the ground floor to create a ‘solid’ base to the house. The first floor is clad in timber to give a lightweight feel. Full height slit windows run along the road elevation, influenced by traditional agricultural buildings. A single span pitched roof reflects the vernacular of the village.
