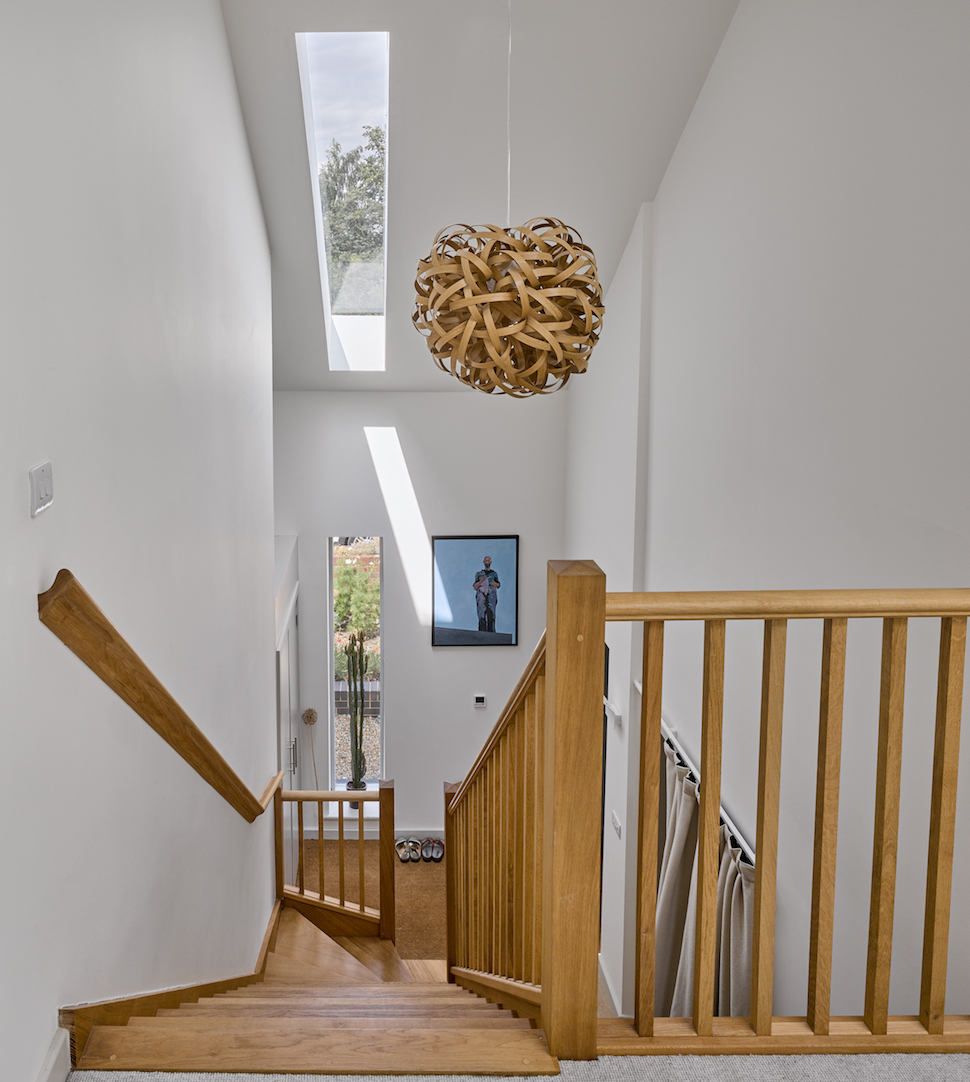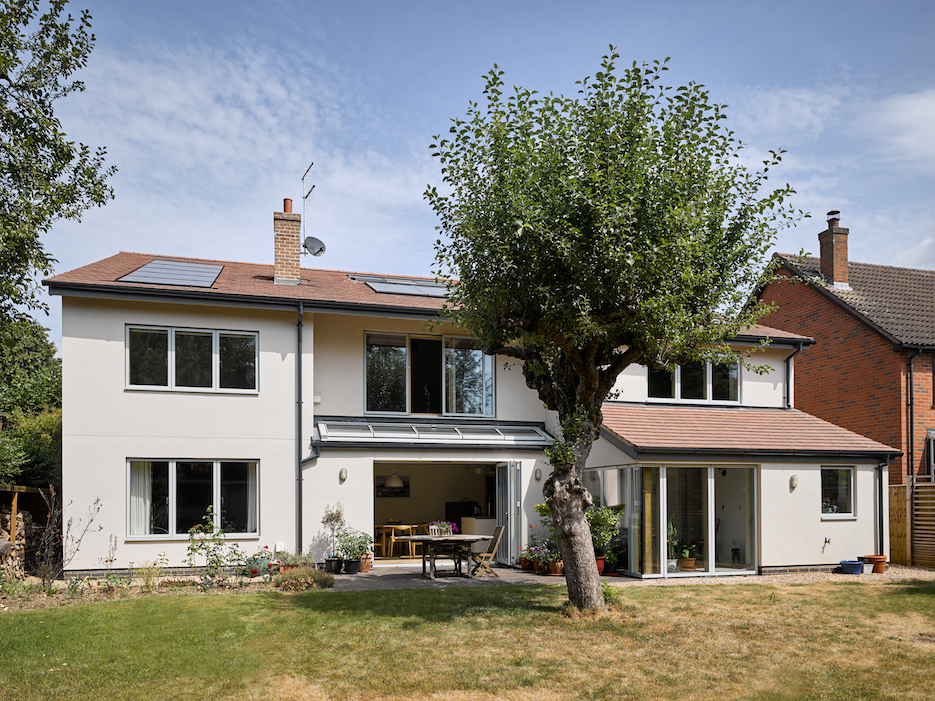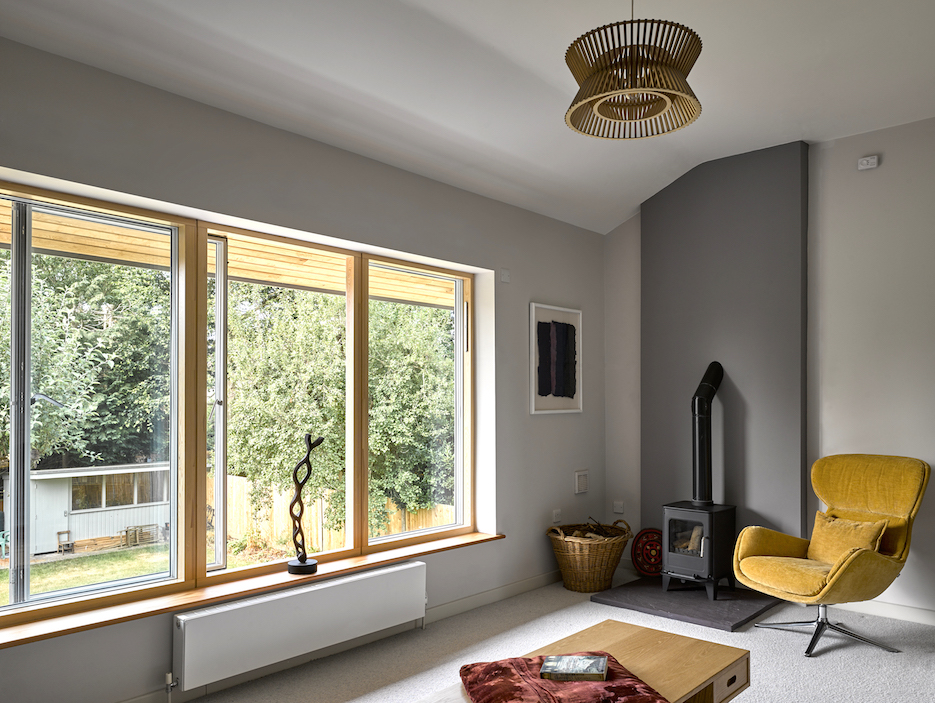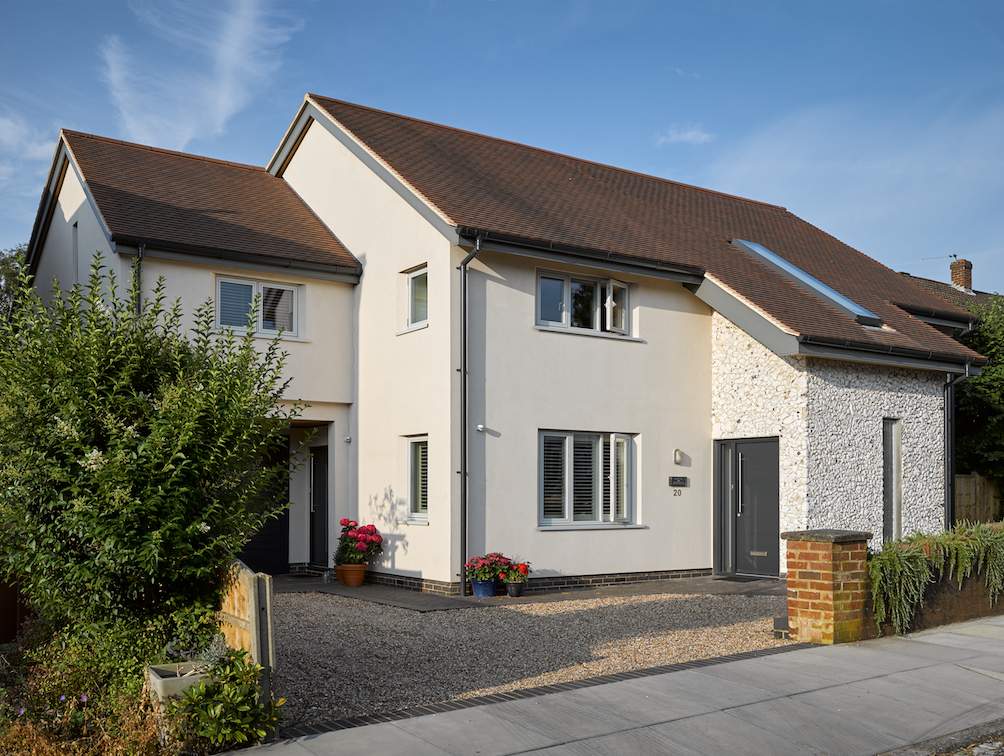New Sustainable House in Conservation Area
St Albans
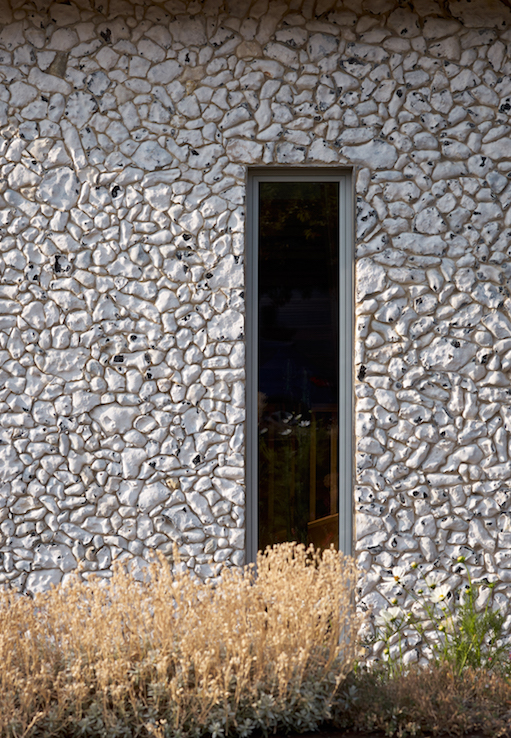
Project Details
£0.5m to £0.99M
Within a Conservation Area, New Build
Practice
2 Mill Walk , Wheathampstead , ST. ALBANS , Hertfordshire , AL4 8DT , United Kingdom
A rare example of a new build house on a tight site in the St Albans conservation area. It faced really tough and conservative planning constraints. Designed to low-carbon and passive-design principles and uses off-site manufactured Hemcrete panels together with wood-fibre insulations to give a 'breathable' house to high insulation standards. Designed for multi-generational use and home-working. Unusual first floor living room over a kitchen/dining snug below facing south over the garden - with deep overhangs to the first floor to protect the first floor living room from high summer sun. Ground floor also includes a WC suitable for conversion to wheelchair use, together with an office/bedroom and a guest bedroom with ensuite shower room which all face north. Energy saving features also include a solar thermal panel and a woodburning stove linked to a thermal store, topped up by a conventional boiler. There is also a solar photo-voltaic array. Winner of the St Albans Civic Society Award 2018. Photos by Lance McNulty
