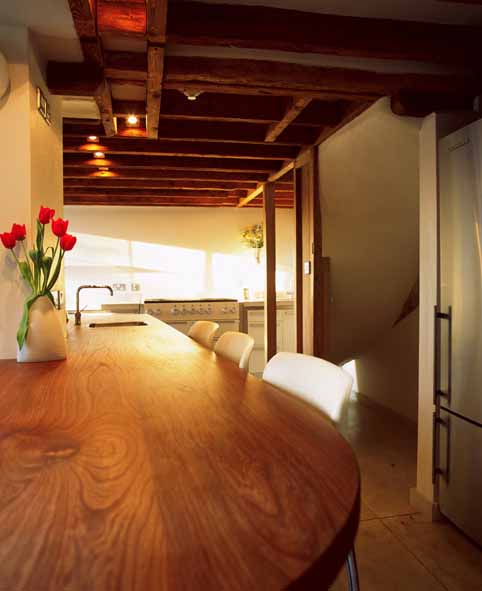Hillside, Hobbs Hill (Listed)
Welwyn Hatfield

Project Details
£250,000 to £499,999
Listed Building - Grade II
Practice
2 Mill Walk , Wheathampstead , ST. ALBANS , Hertfordshire , AL4 8DT , United Kingdom
Conversion of listed building and erstwhile rectory, (and formerly a dwelling in multiple occupation), to single family residence with associated internal alterations and external extension. Conservation grade repairs to fabric. The project involves reconfiguring the rear of the property (1870's & 1920) to provide a new main entrance and ancilliary accommodation; construction of a new brick 'tower' accommodating a bathroom at first floor level and a mini library at ground floor level; installation of two new bathrooms and utility room; demolition of existing kitchen and ground floor bathroom to provide new kitchen; design of kitchen units; installation of ground floor WC to wheelchair standard, new link between main house and 1870's annexe. Other minor alterations. New brickwork has been constructed using bricks reclaimed from other alterations to the house in hydraulic lime mortar. Plaster applied to existing walls is pure-lime plaster reinforced with horse + goats' hair. Plaster applied to new walls is in hydraulic lime or pure lime plaster depending . The roof and guttering has been upgraded to take into account future disrupted weather patterns resulting from global warming. The existing patchwork of wiring and plumbing - much of which is unsafe - has been replaced. The repairs and alterations have allowed the services to be integrated into the fabric of the building and not surface fixed - though great care has been taken to keep disruption of the existing fabric down to a minimum. Most rooms have voice and data outlets, networked back to patch-panels in the cellar. Most rooms have a TV point - allowing flexibility for TV-based internet access.