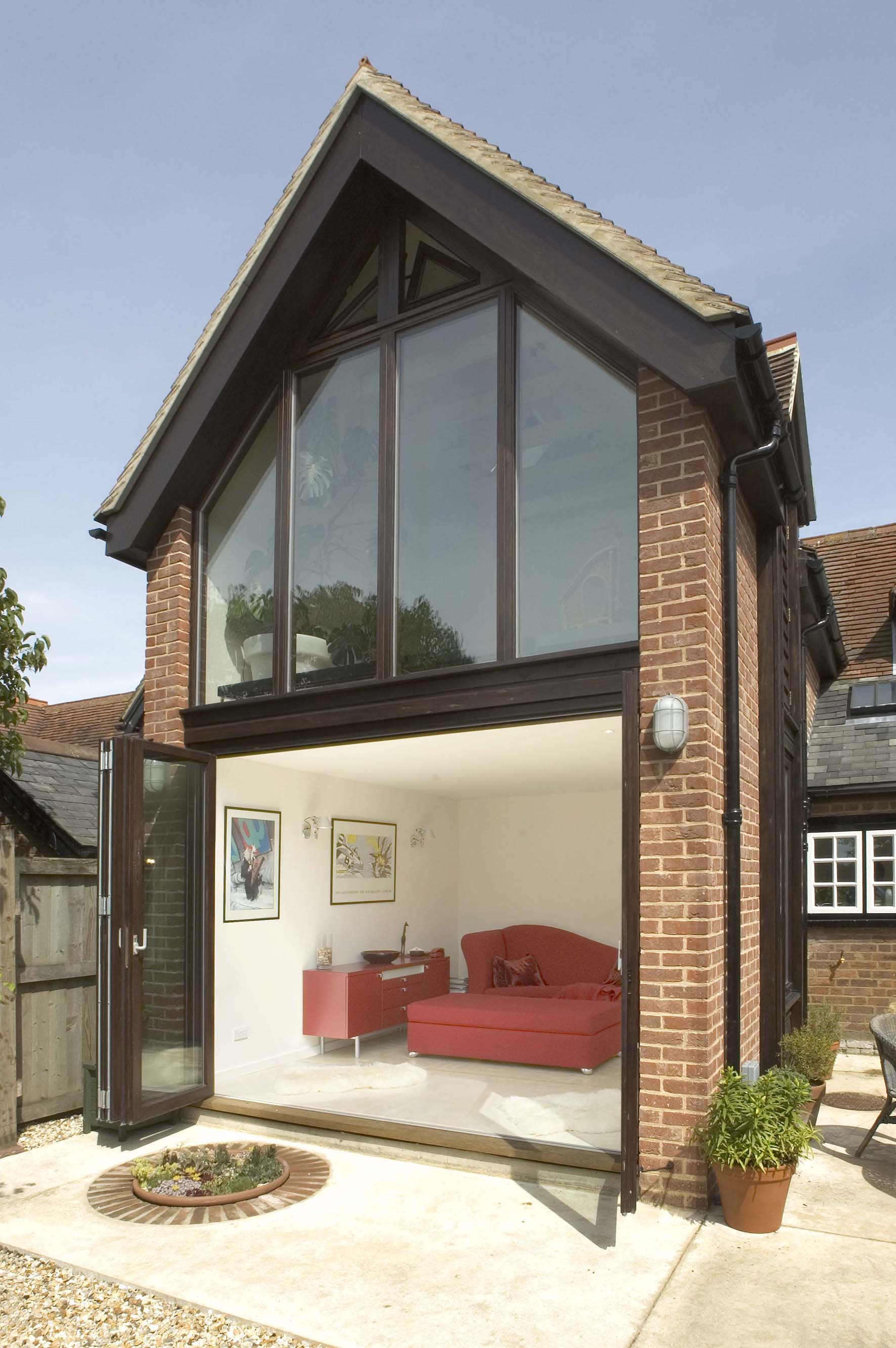Alterations + extension . Cottage, Whitehill Welwy
Welwyn Hatfield

Project Details
£100,000 to £249,999
Practice
2 Mill Walk , Wheathampstead , ST. ALBANS , Hertfordshire , AL4 8DT , United Kingdom
AIMS Increase size of cottage on ground and first floor Take advantage of fantastic views across open countryside Gain sense of space and light in what was a very dark, cramped house Extension to respect the existing terrace and house in terms of form and materials but be contemporary in feel PLANNING CONSTRAINTS Severe restriction on increase in volume – despite the fact that others along the terrace had already extended. Project had to go to Appeal (and won) if we had ‘hipped’ the end of the extension the planners would not have objected – even though it would have been completely alien to the feel of the terrace……….. Not allowed to build on the boundary – had to be 600mm away from adjoining owner Not allowed to build above existing ridge height CONSTRAINTS IMPOSED BY BUILDING Very low eaves height and low ridge height Complex roof formation at rear Huge (dry) water cistern which previously served all the terrace discovered at rear under concrete Existing structure very damp - but solved without recourse to harmful DPC injection /cement render techniques…….. Client worried about getting large items of furniture upstairs SOLUTION Gable end completely glazed to take advantage of the views Bottom section folds back. Extremely careful design to use headroom to maximum in shower room A ‘loading bay’ for large items of furniture – also adds interest to side elevation Stair redesigned to allow a ground floor bathroom as well as FF shower-room. Rooflights and refitting transform previously dark kitchen