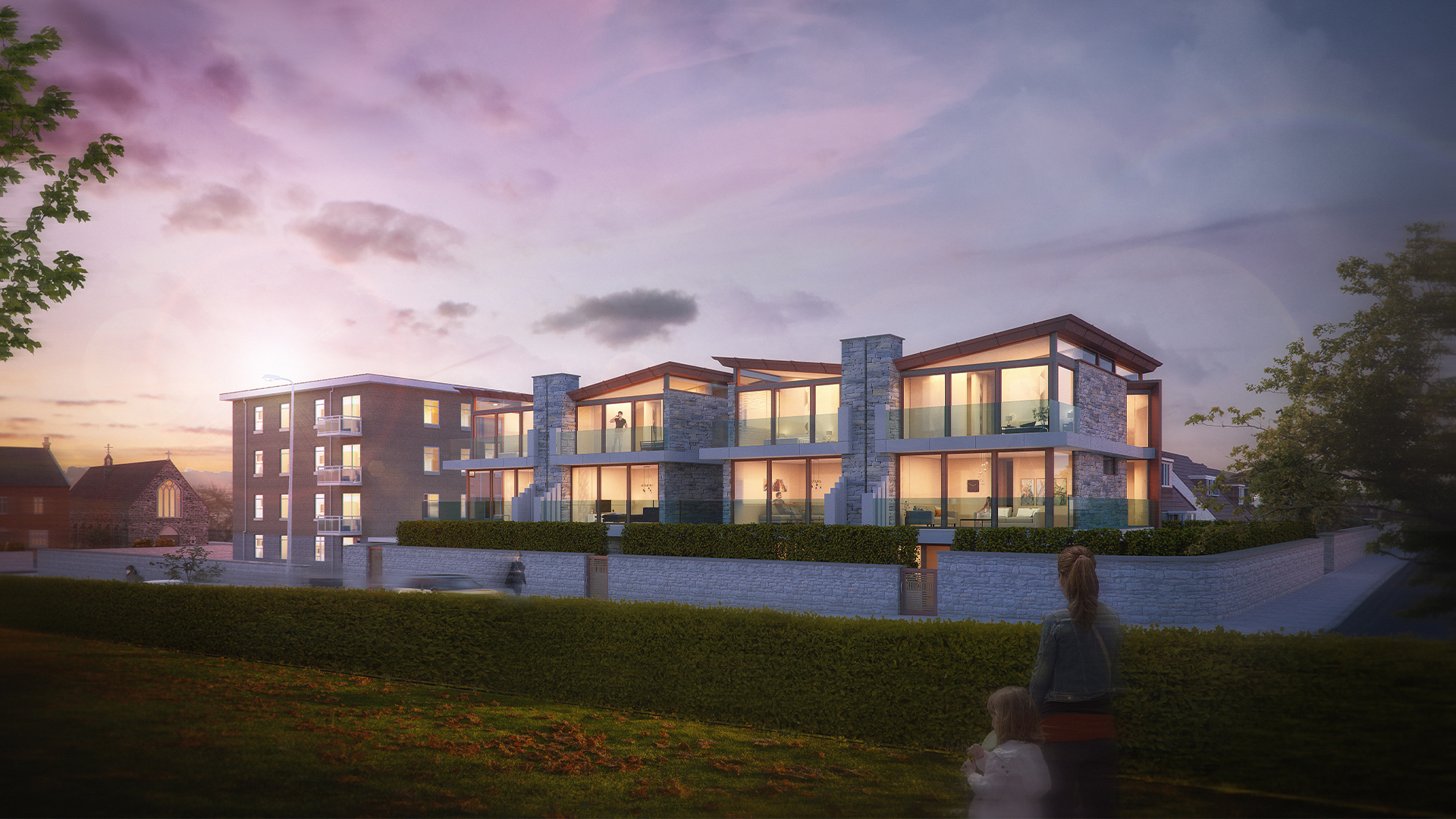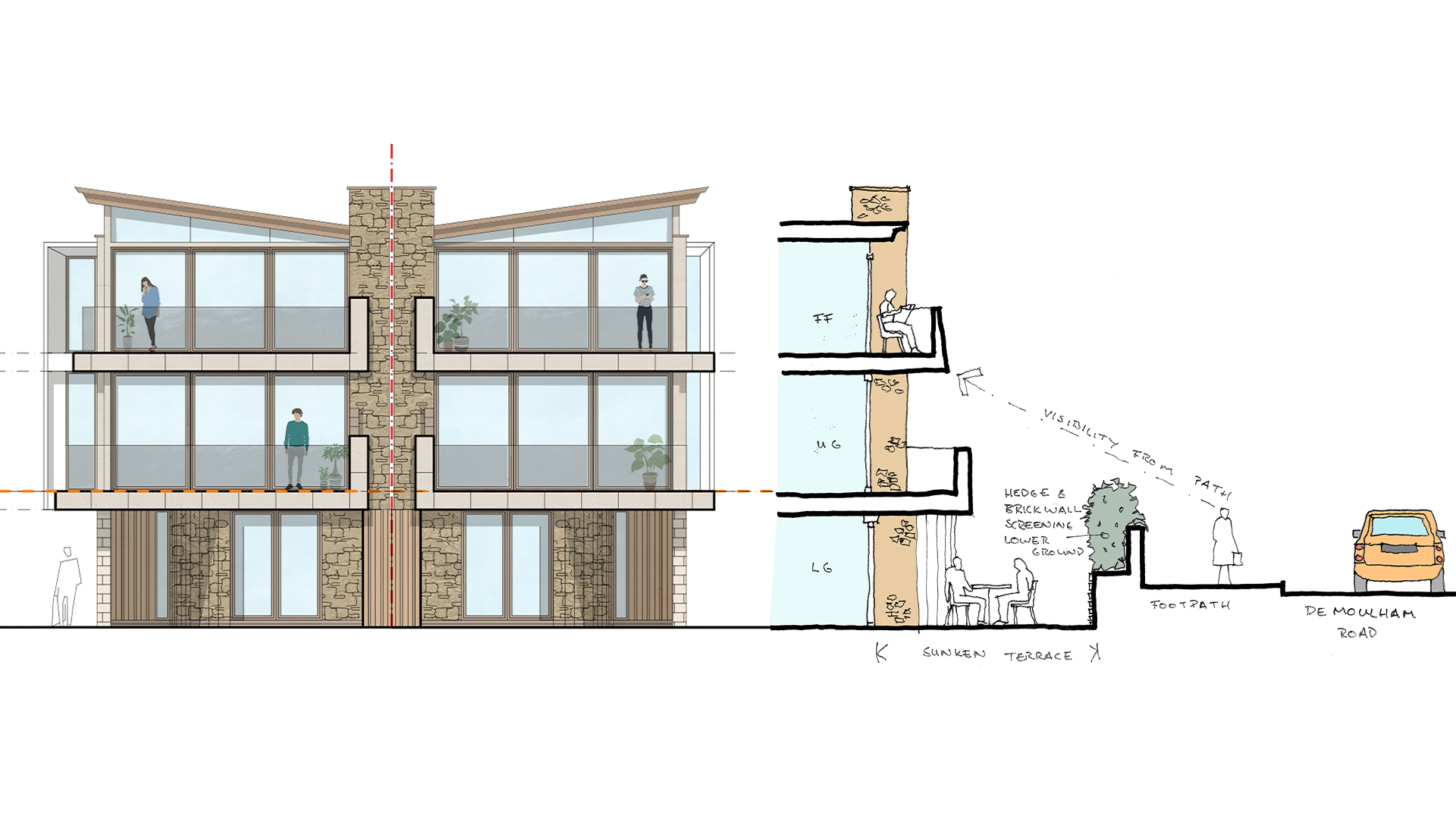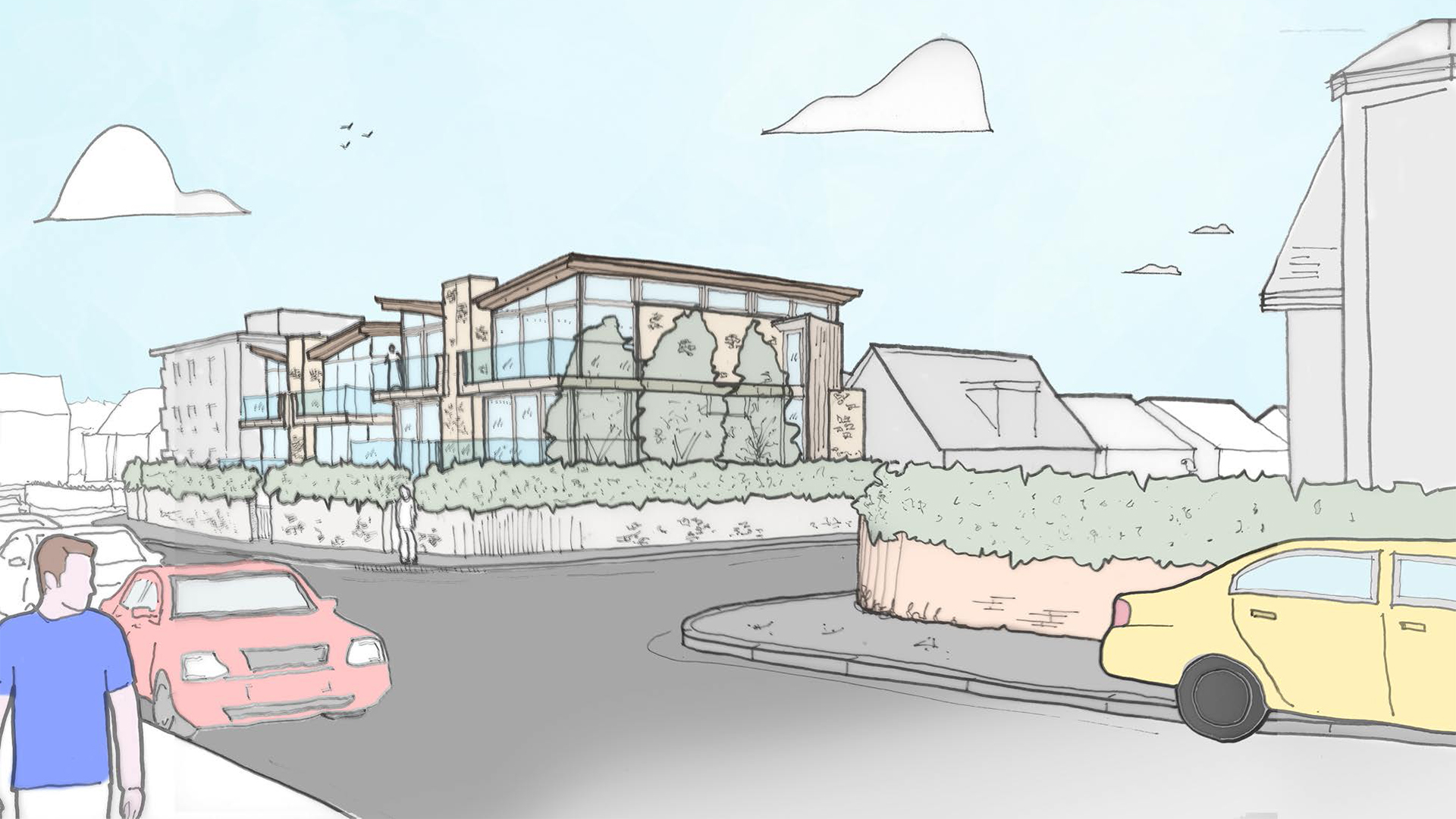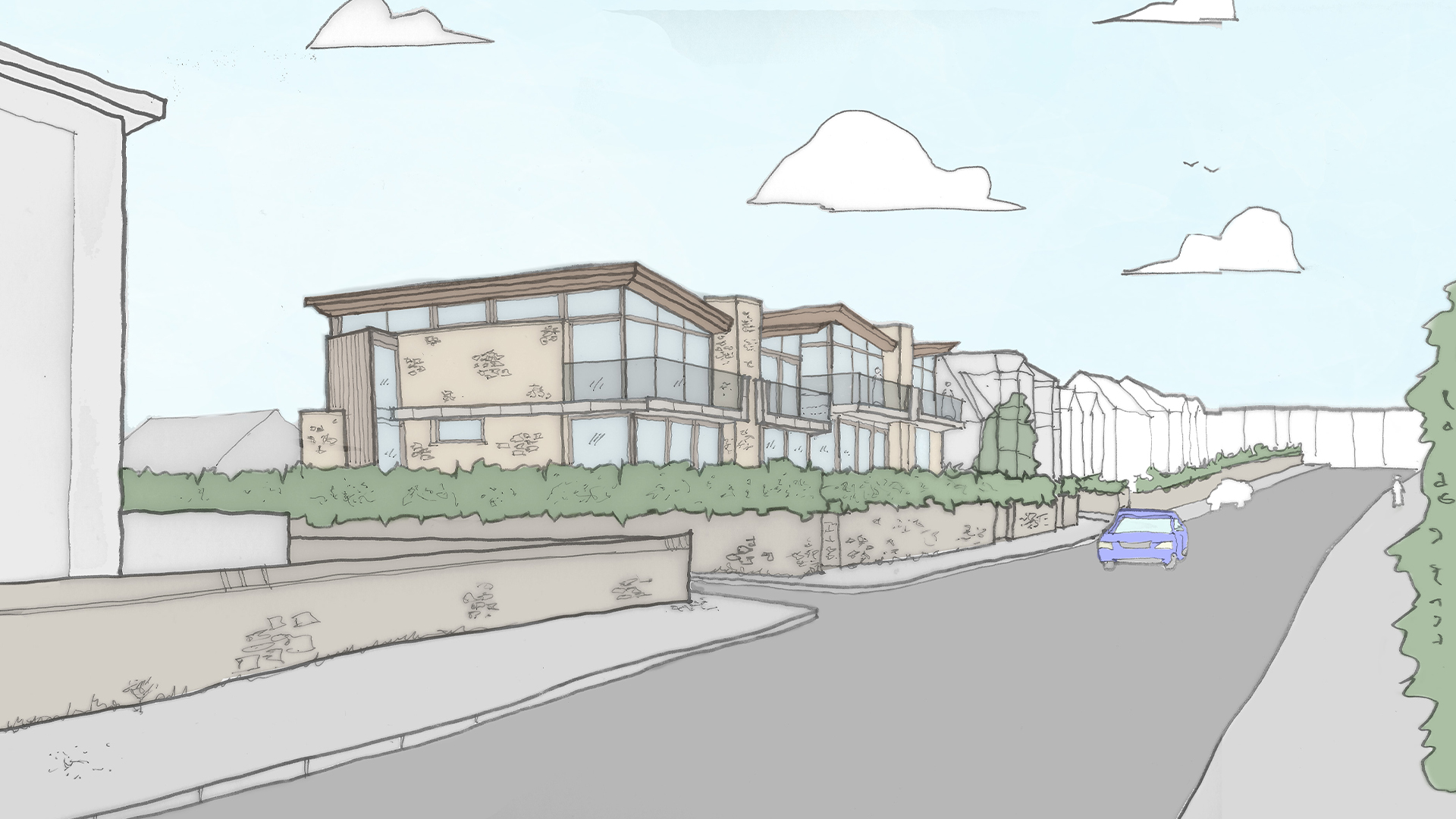Swanage Bay
Purbeck

Project Details
£5m to £9.99M
Practice
The Project , Project Climbing Centre , Poole , Dorset , BH15 1UD , United Kingdom
A full planning application was submitted to Purbeck District Council to demolish the existing dwelling to be replaced by four detached, contemporary, three-bedroom properties, with under-croft parking included. During the design stages, thorough site research was conducted, with various diagrams to show the thought process behind design decisions made. The proposals were designed to appear as a pair of semi-detached dwellings to replicate the existing pattern on development in the area. In addition, the height of the proposals was carefully considered to limit the impact, but also to obtain a great view towards Swanage Bay and the Isle of Wight. The combination of retaining the existing stone boundary wall and hedgerow and lowering the building into the landscape gives the appearance of a two-storey building from the main road, and the surrounding greenspace. The material palettes were carefully selected to consider their impact on the local vernacular. The elevations consist of locally sourced, dry rubble effect Purbeck Stone walls with natural timber cladding, with a bronze standing seam metal roof profile and extensive sedum roofing to enhance the ecological benefits of the development.


