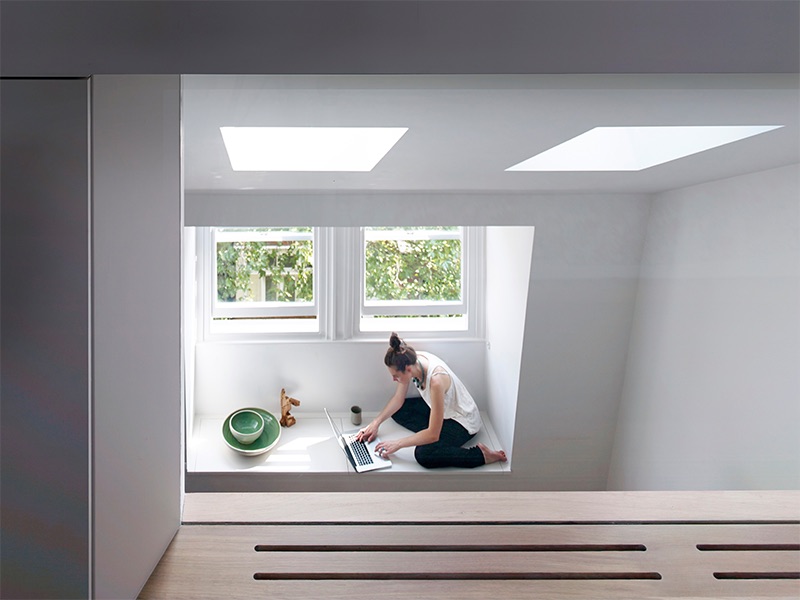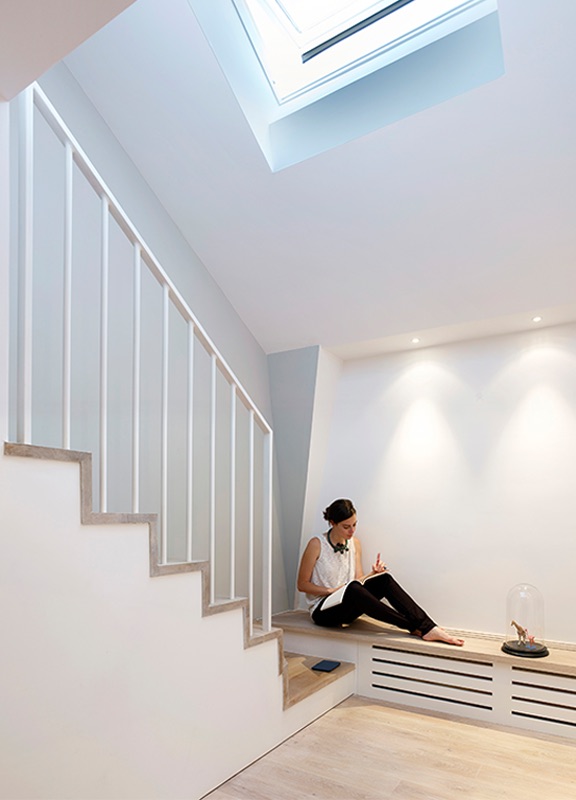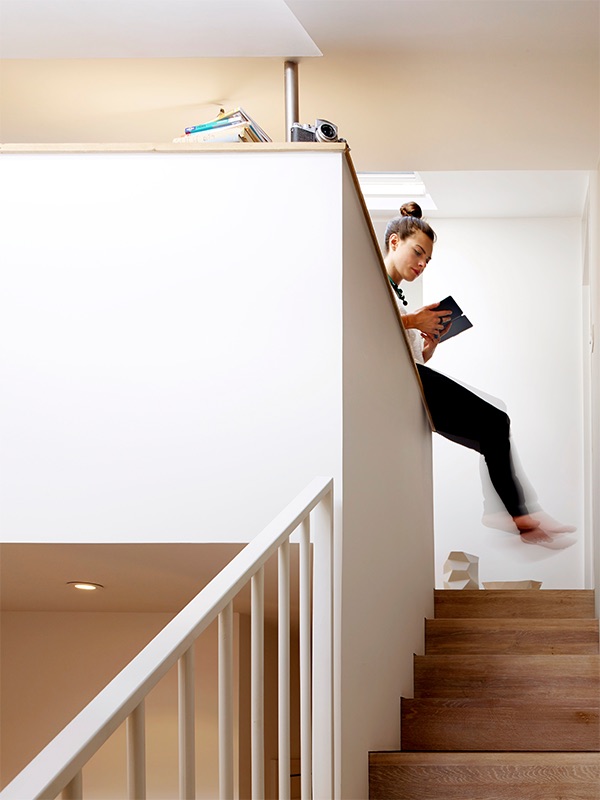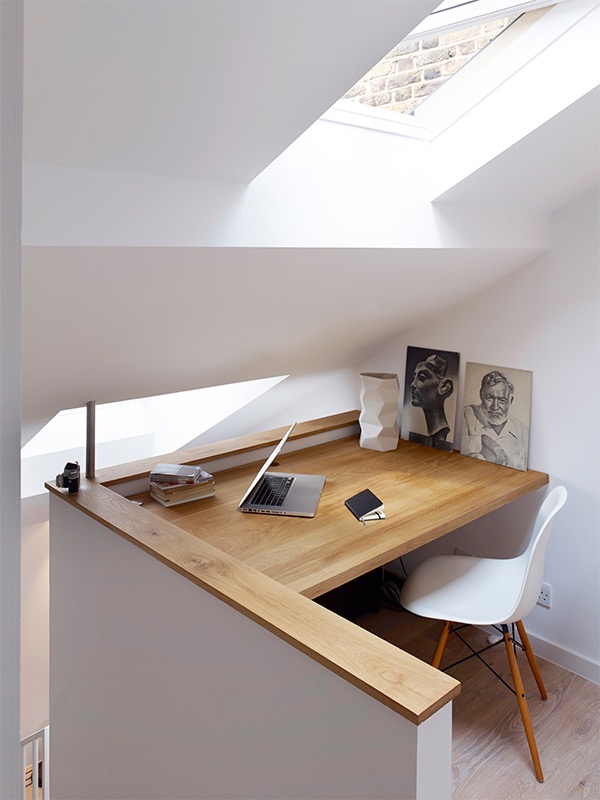Courtfield Road
Kensington and Chelsea

Project Details
£100,000 to £249,999
Practice
Urban Projects Bureau Ltd, Ground Floor , 25 Rathbone Street , LONDON , W1T 1NQ
UPB have adapted an existing attic space in Kensington into a new residential unit, creating a multi-level living environment for a young family. The design includes two sculpted voids above the entrance hall and the living room, with a sequence of internal and external views between spaces that organise and animate the space. The project reconfigures the existing apartment to create an open-plan living and kitchen space and a new entrance hall and sitting area. On the upper level, a new bedroom, bathroom and study are created in the new loft space. The project was a technical and logistical challenge, which involved removing a large existing roof truss and replacing it with approximately 30 spliced steels running between party walls. The roof space had to be demolished and rebuilt from the inside, without any external access to the roof of the 8-storey mansion block. In order to maximize the space created, a new study area with a hanging desk is suspended from the new roof structure and hovers over a double-height entrance hall and sitting area. A new timber saw-tooth staircase winds its way around the entrance hall up to the study area, creating a journey through the space with dramatic views over the surrounding rooftops.



