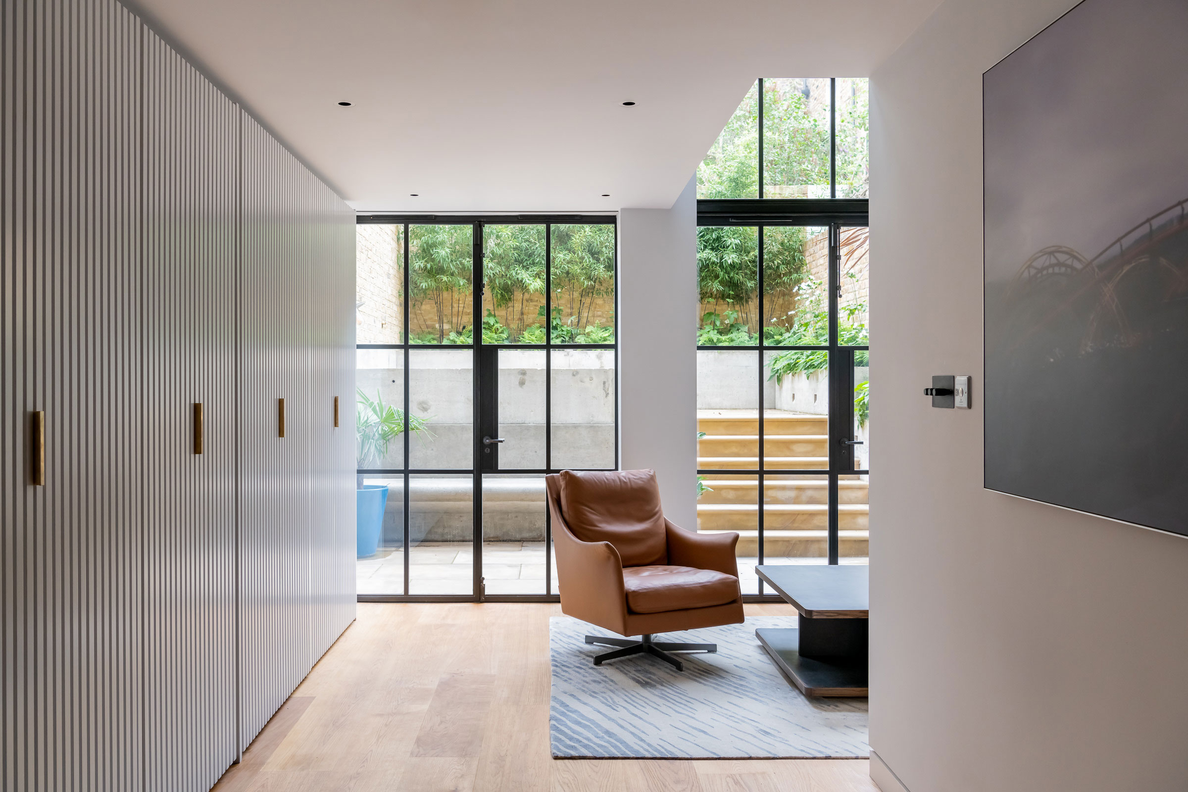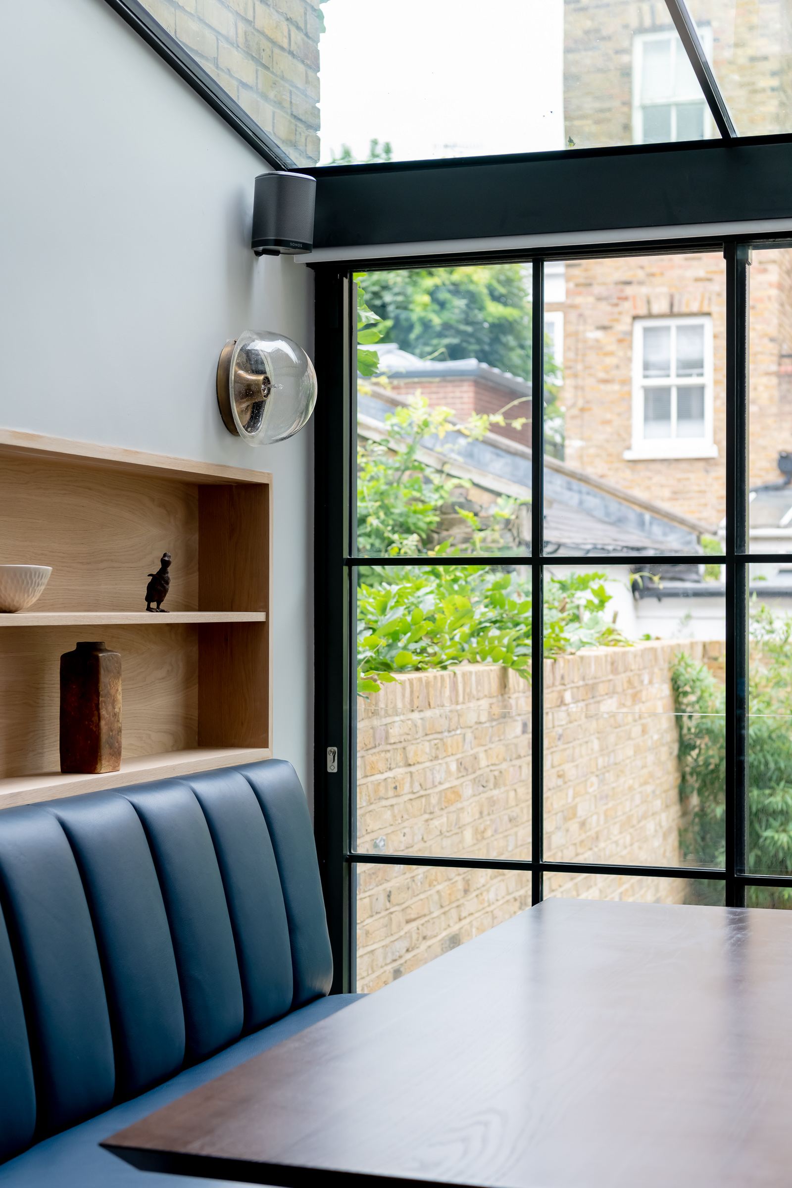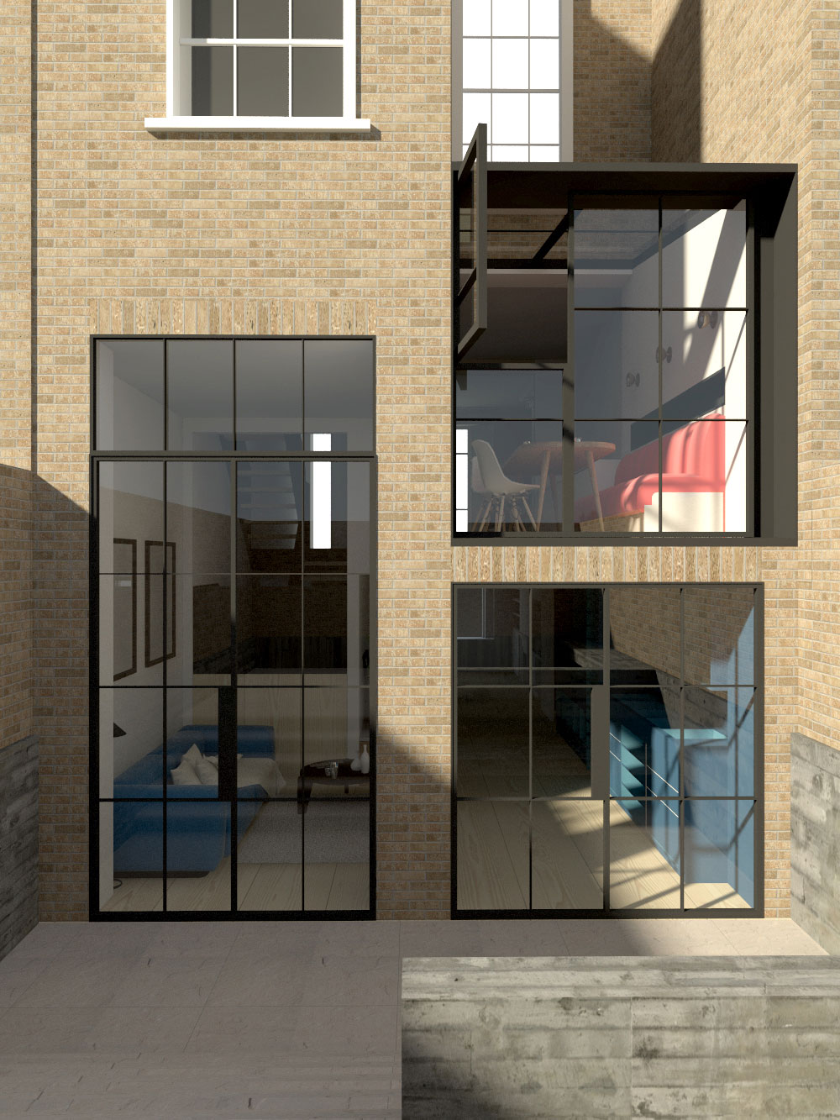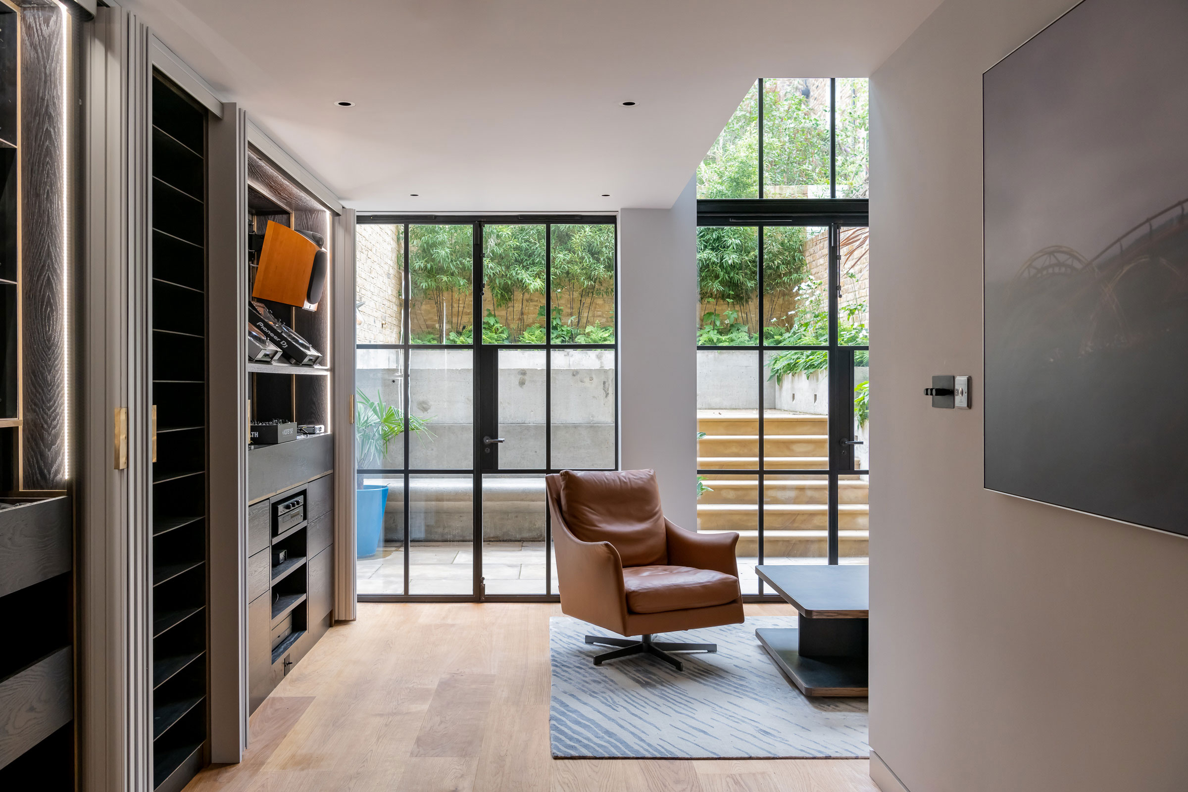Portal House
Kensington and Chelsea

Project Details
£0.5m to £0.99M
Alteration to existing property, Within a Conservation Area
Set as a sequence of framed views, the Portal House began its concept as a discussion around the idea of visual permeability and the opening up of spaces to be used for multiple purposes within a domestic setting. The idea of creating spaces which not only flowed physically between one another through the use of large sliding doors or secret openable walls, but also visually anchored itself to outdoor spaces at every possible opportunity, meant that the 'concept' of space was amplified beyond what was actually allowed for in the existing building. Situated in the leafy Conservation Area of Westbourne Park, this extension and much needed refurbishment of a Georgian terrace house involves a total overhaul of its lower ground floor, a bespoke glazed infill at ground floor, and total remodelling of the rear garden in order for it to be usable once again. The aim is to create a sequence of generous living spaces with natural lighting and most importantly, an almost constant visual connection into the garden space. To this extent, the conceptual theme of ‘visual portals’ that connect spaces which are otherwise individually disparate has been the thread of inspiration that drives the project forward. From details such as open riser stair treads, internal windows connecting rooms across levels, secret doors and wall-like sliding portals, the ambition is to merge spaces and emphasise a visual circulation which in turn subtly suggests at spaces larger and more generous than what may appear at first glance.


