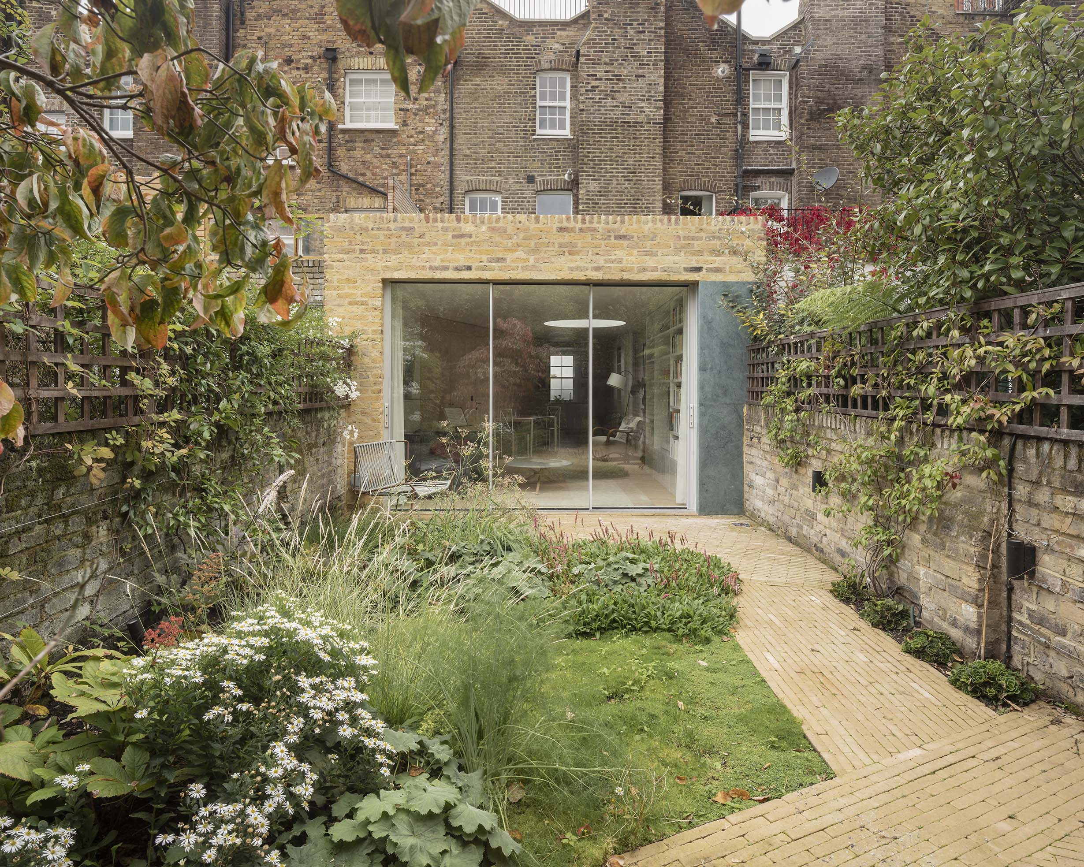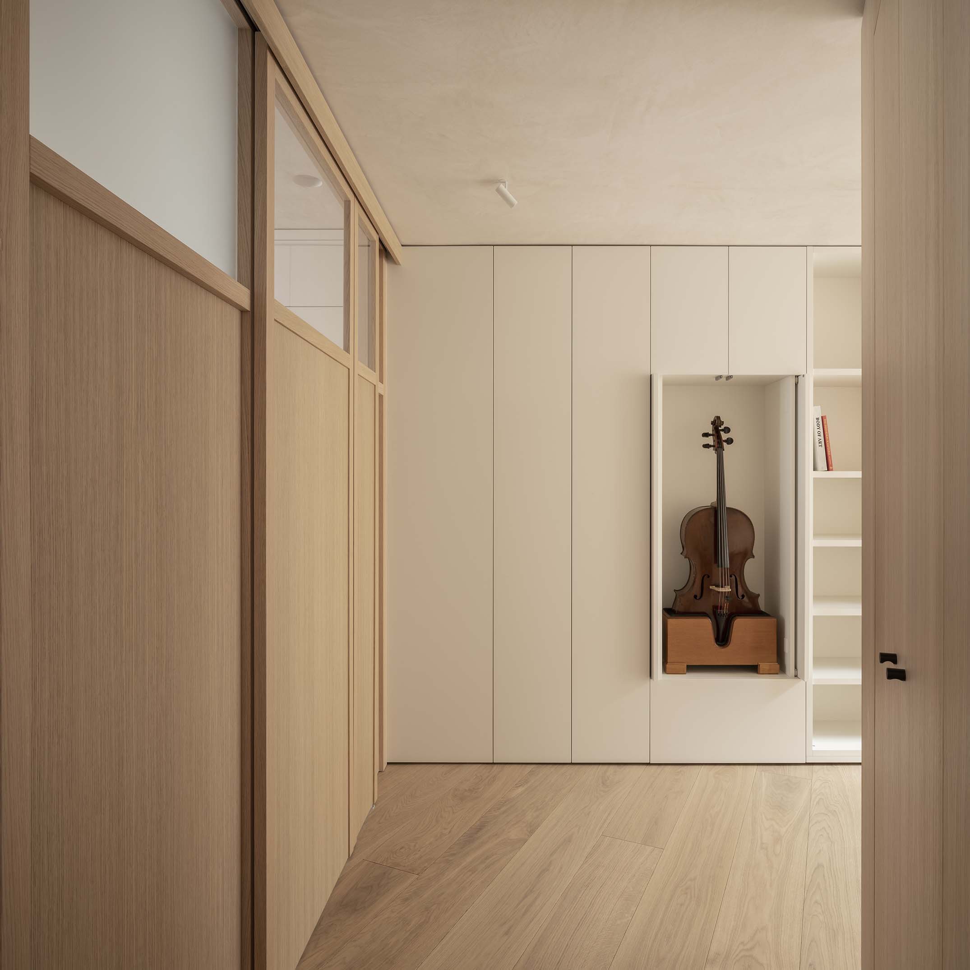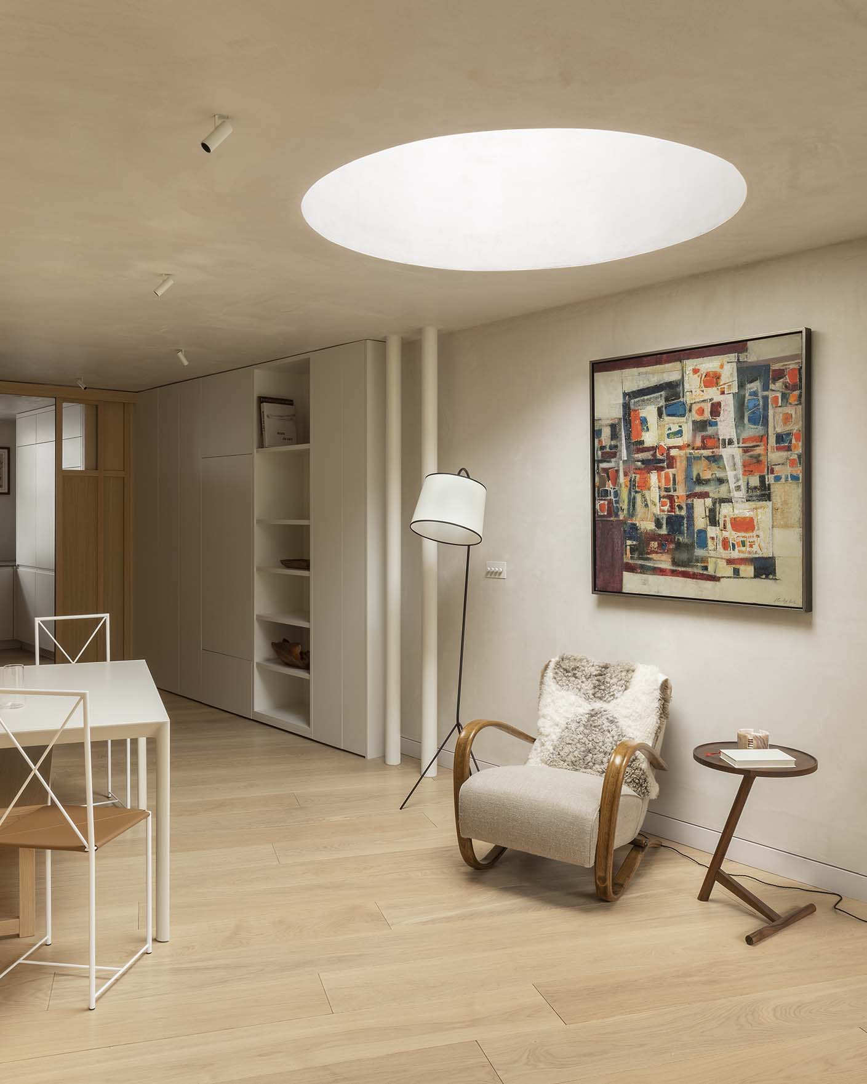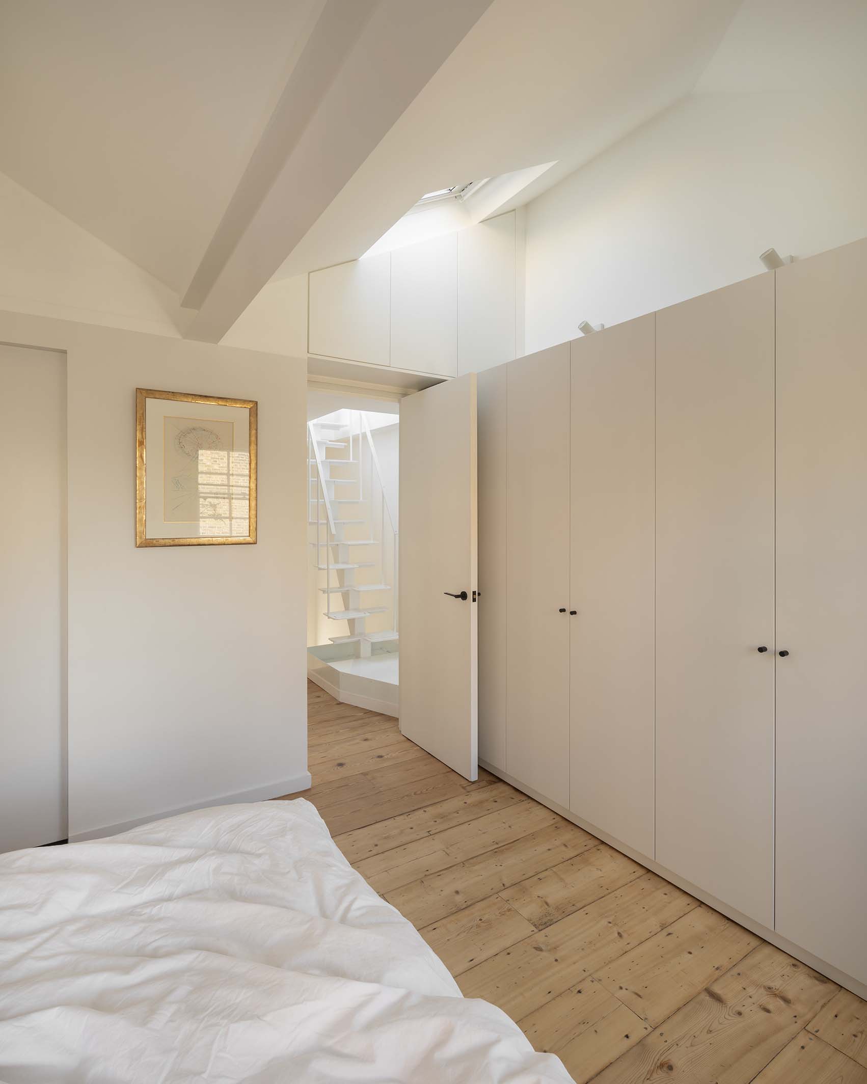House for a Cellist
Islington

Project Details
£250,000 to £499,999
Within a Conservation Area, Alteration to existing property
Ground floor rear extension and general refurbishment of a Victorian terraced house within a Conservation Area, close to Upper Street. The client had just bought his first house in the UK. The house was built in the 1850s, with small rooms on every floor. The ground floor had been extended with a conservatory in the 90s but was still separated into two areas by a structural wall. The client was happy to experiment with radical strategies of both layout and design. After a lengthy planning process, we obtained permission for a deeper rear extension with a green roof and a roof terrace. The design is radical in every possible way: the ground floor is a completely open space, with services hidden behind joinery walls. We have moved the kitchen on the street side, enclosed in a glass and wood box. 2. Wardrobe, WC, stairs and utility room are all enclosed in a wooden prism. 3. No corridors and no doors other than the entrance door and cabinet doors. A completely glazed rear wall connects to the garden and is designed to maintain a similar geometry and colour palette. The client, a university professor, IT expert, and cello player (we call him the genius), now enjoys views across the house, from the street to the garden. He practices with the cello under a round roof light. He eats sitting on a bench that disappears into the joinery, leaving the table free to be moved around where needed. The roof terrace allows one to experience this area of London from a novel perspective and enjoy the sun and the moon in complete privacy. For us, this project was a reflection on space continuity, compression and expansion.



