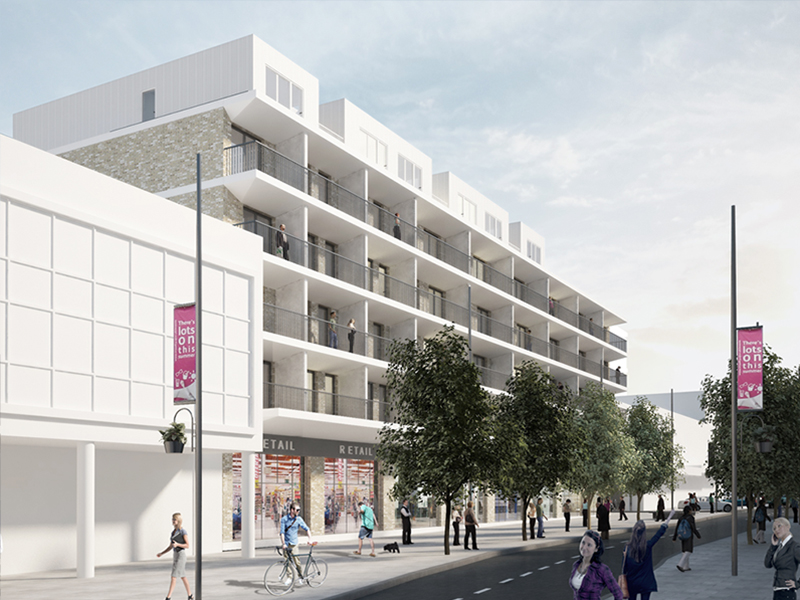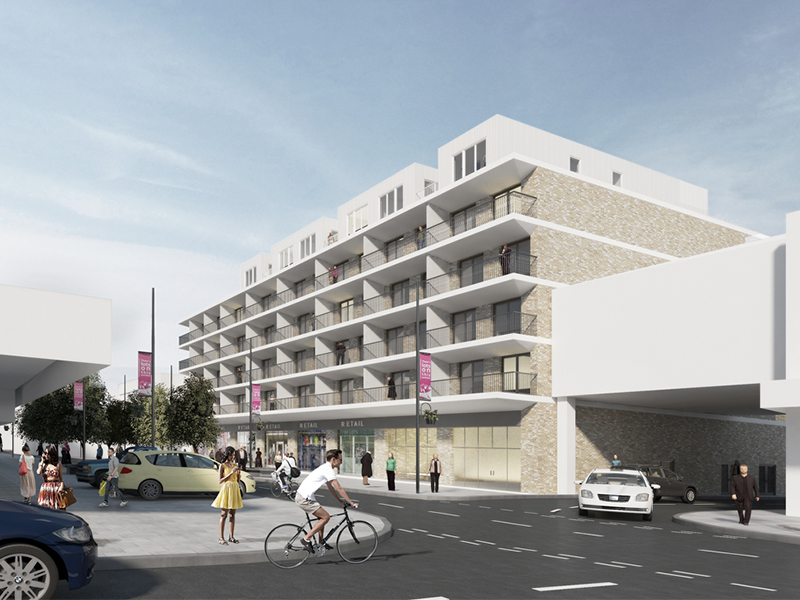Mixed-use Development, Crawley
Crawley

Project Details
£5m to £9.99M
New Build
Practice
Twelve architects and masterplanners
5 Floor, Magdalen House , 148 Tooley Street , LONDON , SE1 2TU
A 6,000m2 retail & residential development and catalyst for Crawley town centre regeneration. The 7 storey development accommodates 1000m2 of retail and 78 high quality studio, one-bed and two-bed apartments suitable for single tenants, couples, small families and the elderly. The site is located within the precinct district at the heart of Crawley town centre and is within 5 minutes walking distance of both the train and bus station. Crawley is very well connected within the south east region, with good road and rail connections to London and the coast. Gatwick airport is also approximately 20 minutes’ drive from the site. The scheme supports Crawley’s town centre development plan and is a catalyst for improving the local environment. The integration of attractive new retail space, high quality residential accommodation and an improved external appearance will enhance and enliven The Broadway and precinct district. The ground floor retail maximises the full extent of the site. The 1st to 4th floors are set back at the rear of the site to allow a generous external terrace at first floor with raised planters. The 4th and 5th floors are set back on front, rear and south sides so that a generous external shared terrace is created and the upper floors’ impact at street level is minimised.
