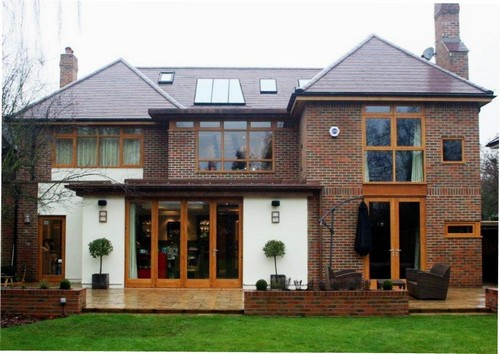Internal Alterations and Extensions to an existing property
Lewisham

Project Details
The existing building was of a relatively anonymous design dating from the 1930s. The architectural works consisted in extending the property to the rear and to the front with two new bays and a new porch. Whilst increasing the volumetric envelope of the house the re- working of the main elevations results in a distinctive design that has contemporary features but still retains some of the original 1930s architectural aesthetics. The project also involved the design and specification of all interior finishes, wall decoration, flooring, kitchen, bathrooms, lighting, storage. The building works included all plumbing, insulation, electrical and technical details associated with the design.