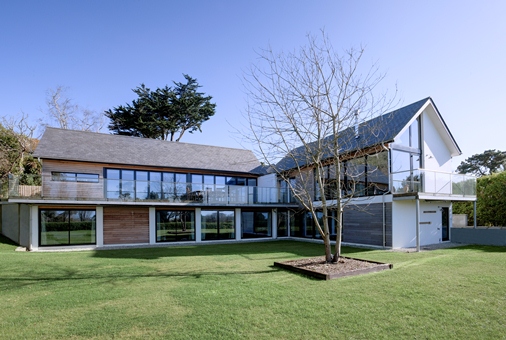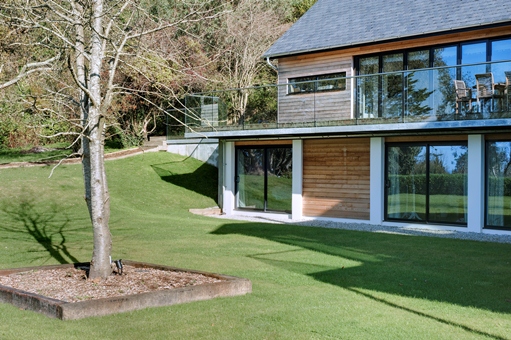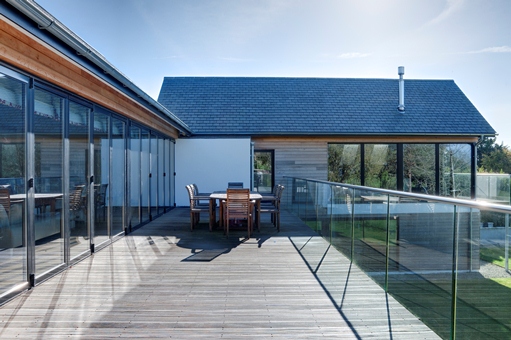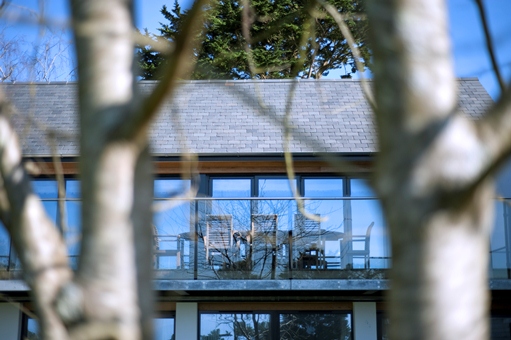Two New Houses
Cornwall

Project Details
£0.5m to £0.99M
New Build
Practice
1 Stanhope Square , HOLSWORTHY , Devon , EX22 6DR , United Kingdom
Our brief was to create a modern home for our clients which had flexible accommodation that could adapt to the requirements of the family as well as maximising the fabulous sea views to the south. We also needed to create a second property for the client’s parents which would also benefit from the panoramic views, coupled with the need to provide enough privacy and proportional amenity space for all three properties. The final scheme cleverly utilises the existing topography of the site so the two new dwellings are able to maximise the view without overlooking each other. The individual properties were both designed to create a very restricted elevation to the front but a much more open elevation to the private amenity space and views at the rear. The fabulous panoramic vista is therefore kept hidden from view and becomes a real ‘wow’ factor when you enter the houses. The new family house was designed to wrap around the garden in an L-shape formation maximising the amount of façade that was able to benefit from both the sea views and solar gain whilst creating privacy to the amenity area.


