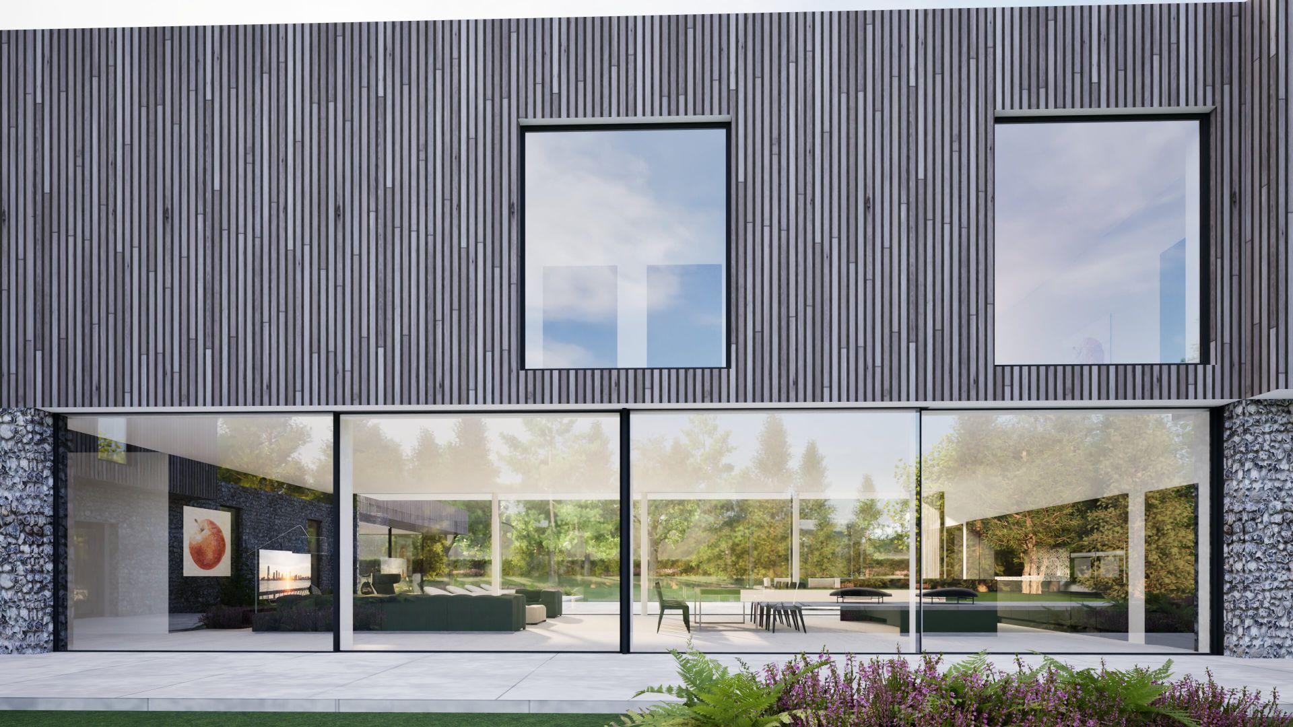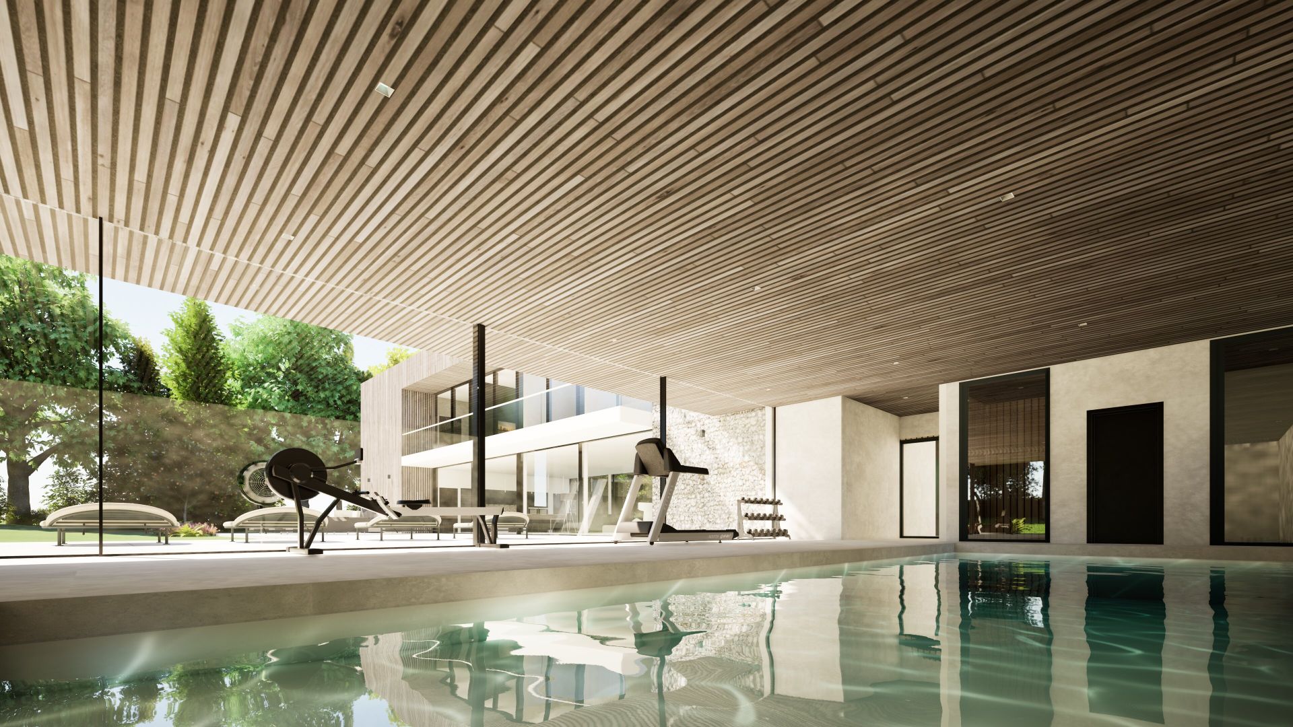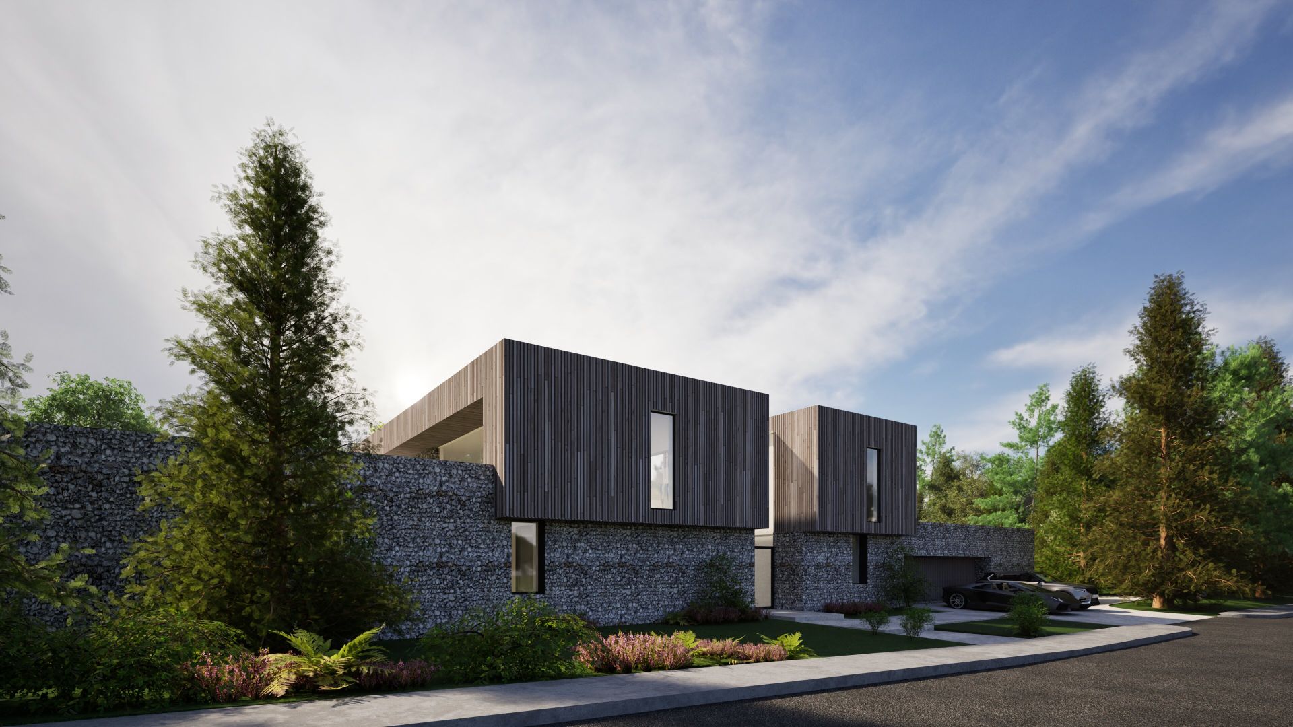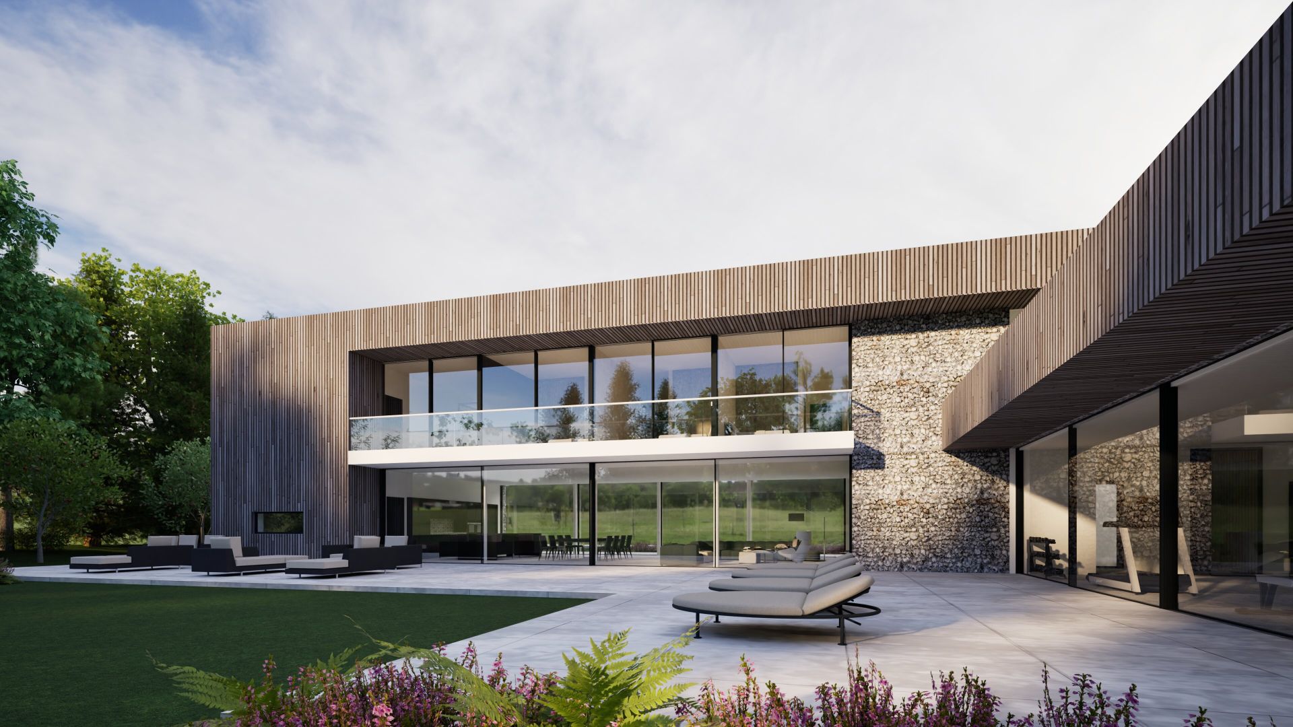Pool House
Test Valley
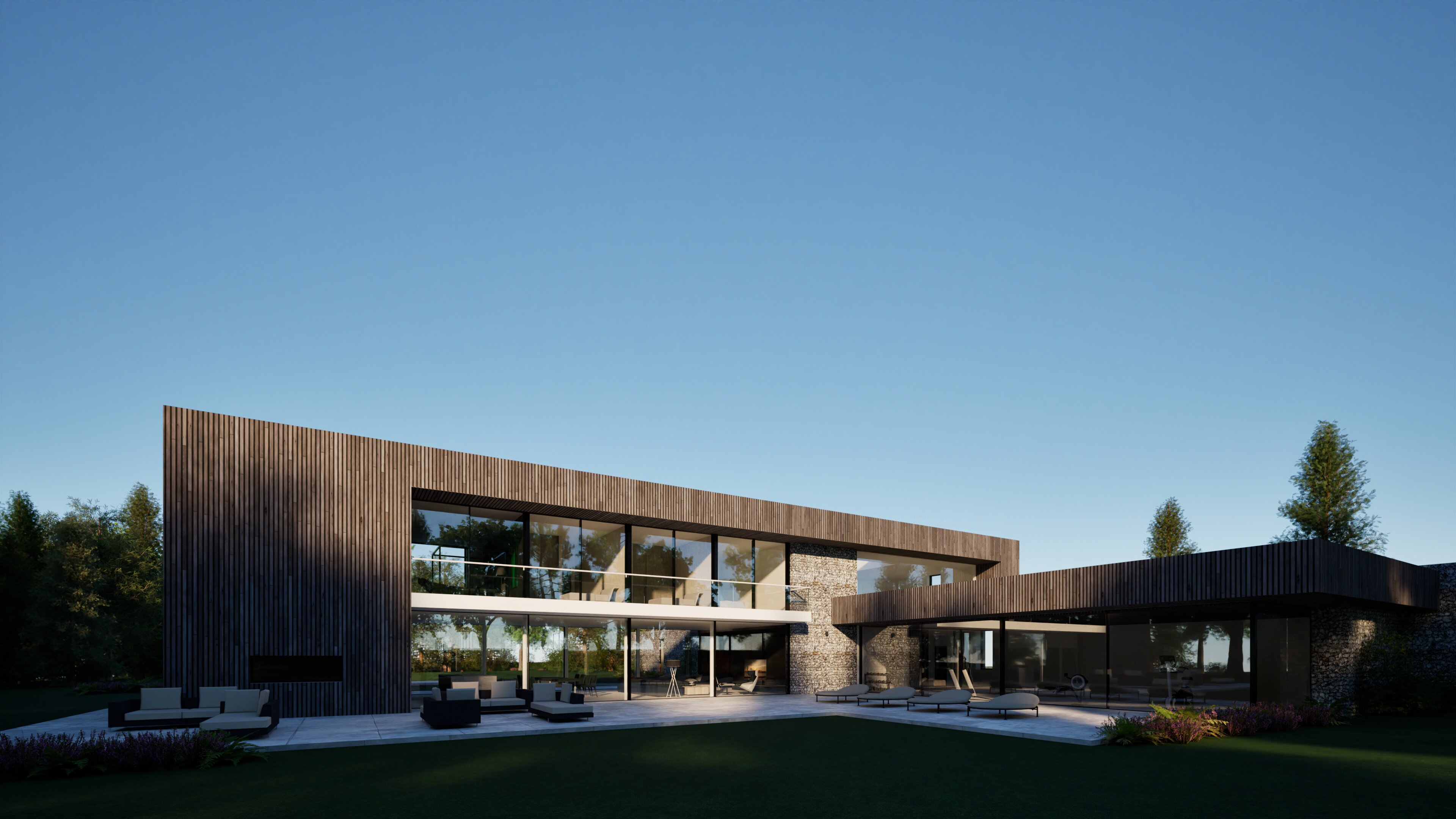
Project Details
£1m to £1.99M
New Build
The project is for a 5 bedroom house within the garden of an existing detached house on the outskirts of Romsey, Hampshire. The building is orthogonal in form with a two-storey wing containing bedrooms and living accommodation, with single storey wing containing a pool, gym and sauna with a guest wing above a three-car garage and boot room. The layout is open plan to the ground floor with public entrance hall leading through more private areas accommodating the living, dining and kitchen with study at the end. These have glazed screens to the two long sides to open up to the gardens. A generous library / gallery space forms a secondary family area above the entrance lobby incorporating extensive glazing and large rooflight and leads to the bedroom accommodation. The bedrooms face south and include balconies to the south which act as sun-shades to the ground floor to reduce solar gain.
