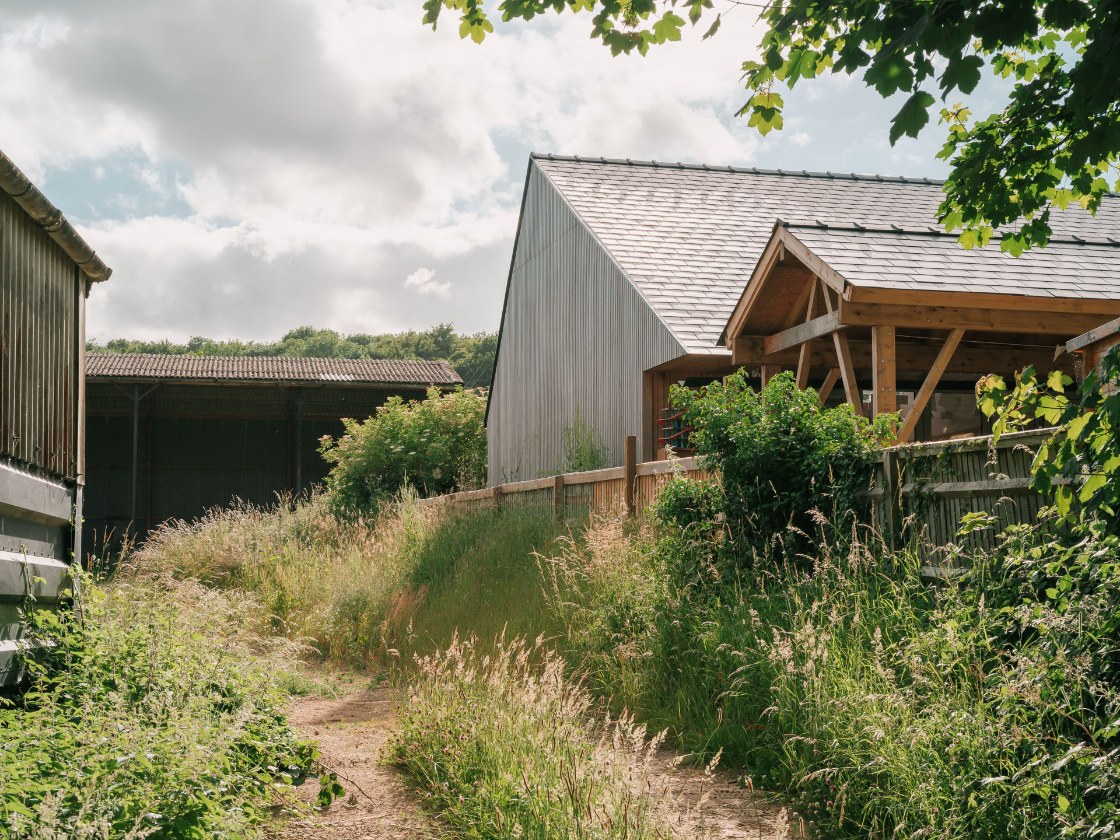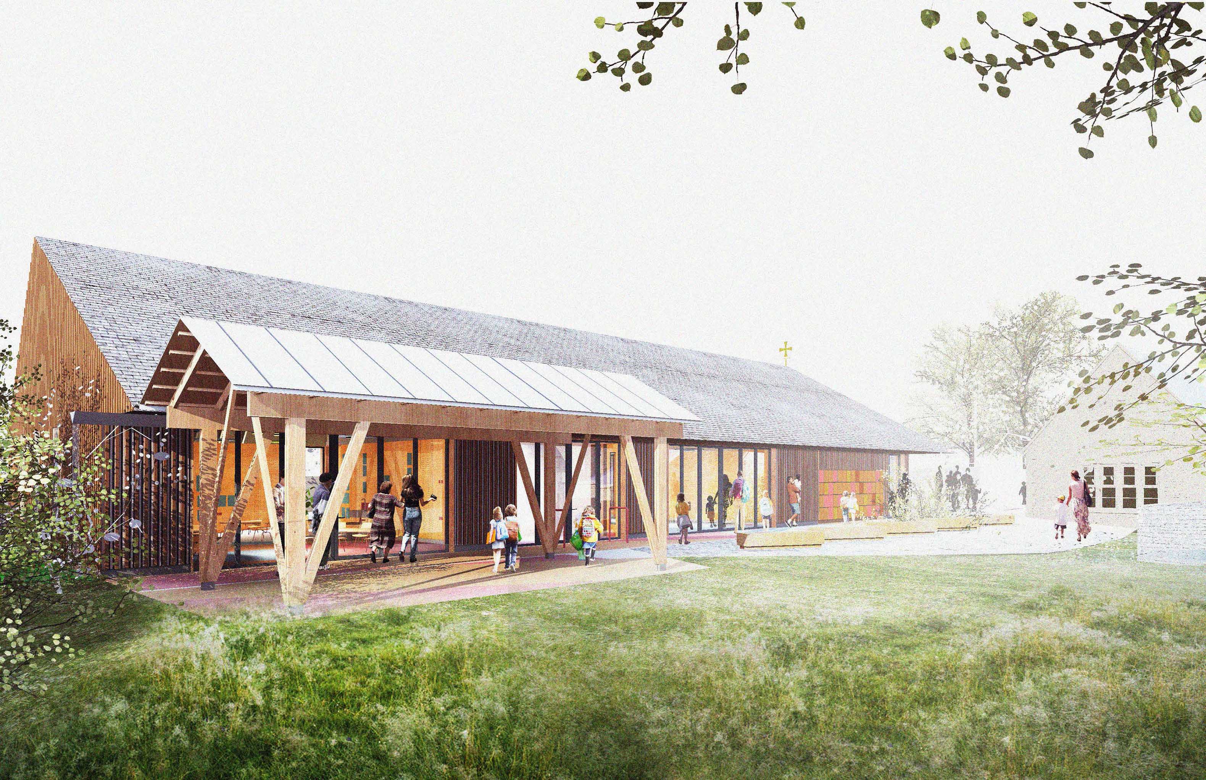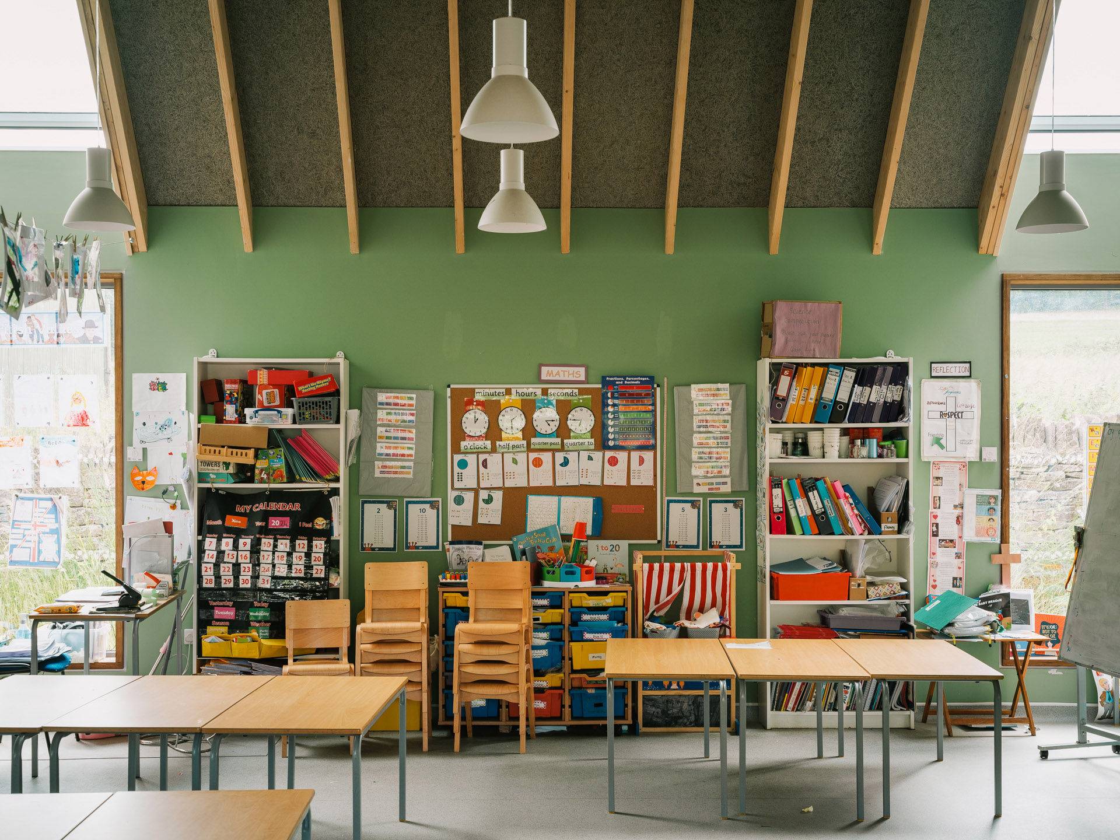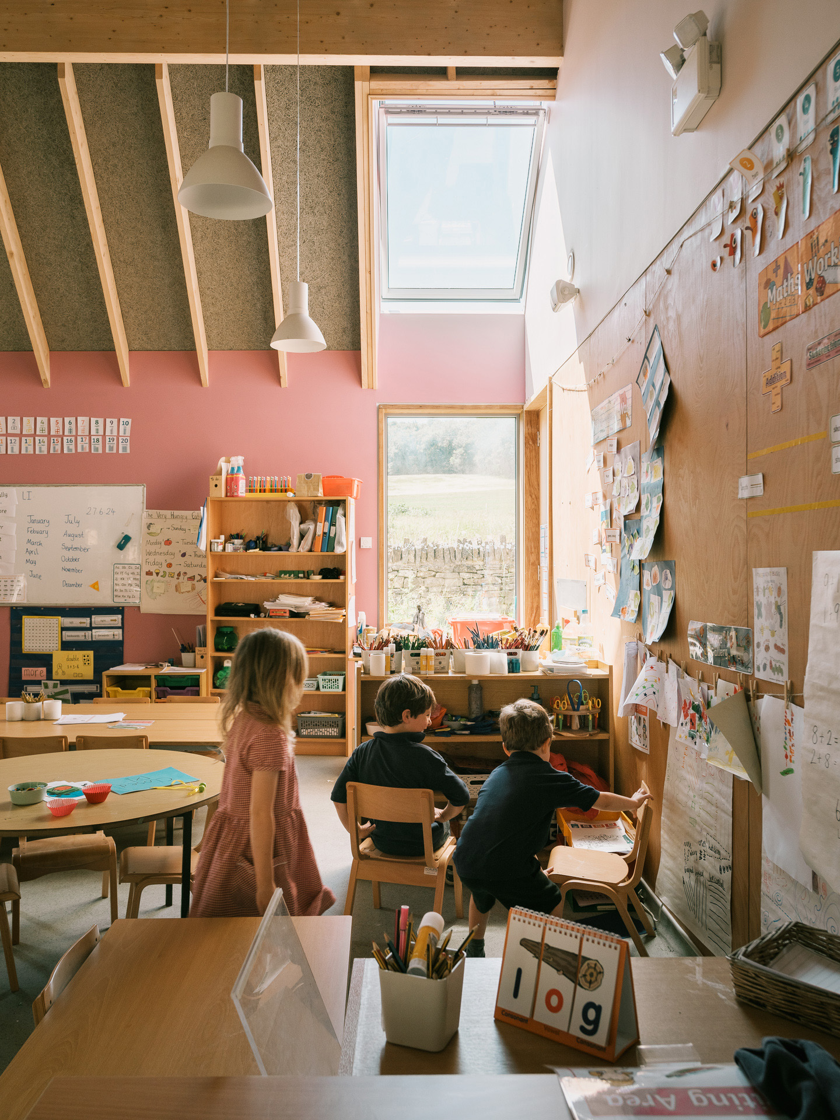Temple Guiting Church of England School
Cotswold

Project Details
£0.5m to £0.99M
Practice
Unit 16 Langston Priory Workshops , Station Road , Kingham , OX7 6UP
Timothy Tasker Architects has achieved planning consent for a new sustainable school development in the heart of the Cotswold AONB which is due for complete next year. Tim, who’s eldest son is in class two at the school, has designed a highly efficient barn-like building which will open up and shelter the playground whilst providing a defined entrance for the school. The new vaulted dual aspect classrooms, staff accommodation, office and reception areas will benefit from cross ventilation and be lined internally with natural materials. Careful attention has been given to the scale and massing of the new development in the context of the existing school building which celebrates its 150-year anniversary this year. The architecture reflects the sustainable ethos of the school. Rigorous effort has been made to reduce the energy in use and the embodied carbon of the project whilst working within the available budget. The building will be designed using principles derived from the Passivhaus system with emphasis on controlled air infiltration and thermal insulation performance. This will help reduce the impact of the building on the wider environment and ensure energy security for the scheme into the future. The slender board on board external cladding and the sharp roof nosing provides a lightness and elegance to the massing of the new building. The vaulted timber structure of the new roofs will be exposed, and the internal spaces lined with perforated plywood panels which will be treated with natural oils. The new dual aspect classrooms, staff accommodation, office and reception will benefit from Passive ventilation allowing air to be drawn up through vents in the soffit of the South Eastern elevation and pass through the space to exhaust through vents on the North Western roof. Retractable windows on both elevations will further assist on hot summer days. The South Eastern roofs cantilever over the covered walkway providing a cost effective circulation route which allows the low winter sun into the glazed elevations whilst providing shading from high summer sun. Air source heat pumps powered by an onsite solar array heat the building while underfloor heating utilises the benefits of low-grade recovery. It is approximated the 50sqm of solar panels will enable 30 – 60 kWh solar capacity and generate 25,000 – 55,000 kWh per year. Two No. EV charging points are provided for staff only. Battery storage is also proposed enabling the school to store energy for later use and utilising the solar panels to provide key security and financial benefits. Rainwater from the roofs is recycled for use in the landscape. The building will be locally crafted from natural materials including Scottish larch and will strive for the minimum possible environmental impact. ‘We were acutely aware of the need to provide a healthy, inspiring building which was sympathetic to the local environment whilst working with a very restricted budget.’ ‘The proposed buildings are derived from the ambitious aspirations of the teachers, governors, and pupils. We have loved working with the committed governors, teachers and pupils of Temple Guiting School and are confident the new spaces will lift aspirations of everyone who uses them, and provide facilities that are fit for purpose, inclusive and built to last.’ ‘The new buildings have been designed to lift the spirits and aspirations of everyone who uses them, and provide facilities that are fit for purpose, inclusive and built to last. If these attributes are delivered it will help the school promote the performance of students making it easier for them to learn, help recruit and retain staff, and provide facilities that are flexible enough to respond to evolving thinking about teaching and learning’



