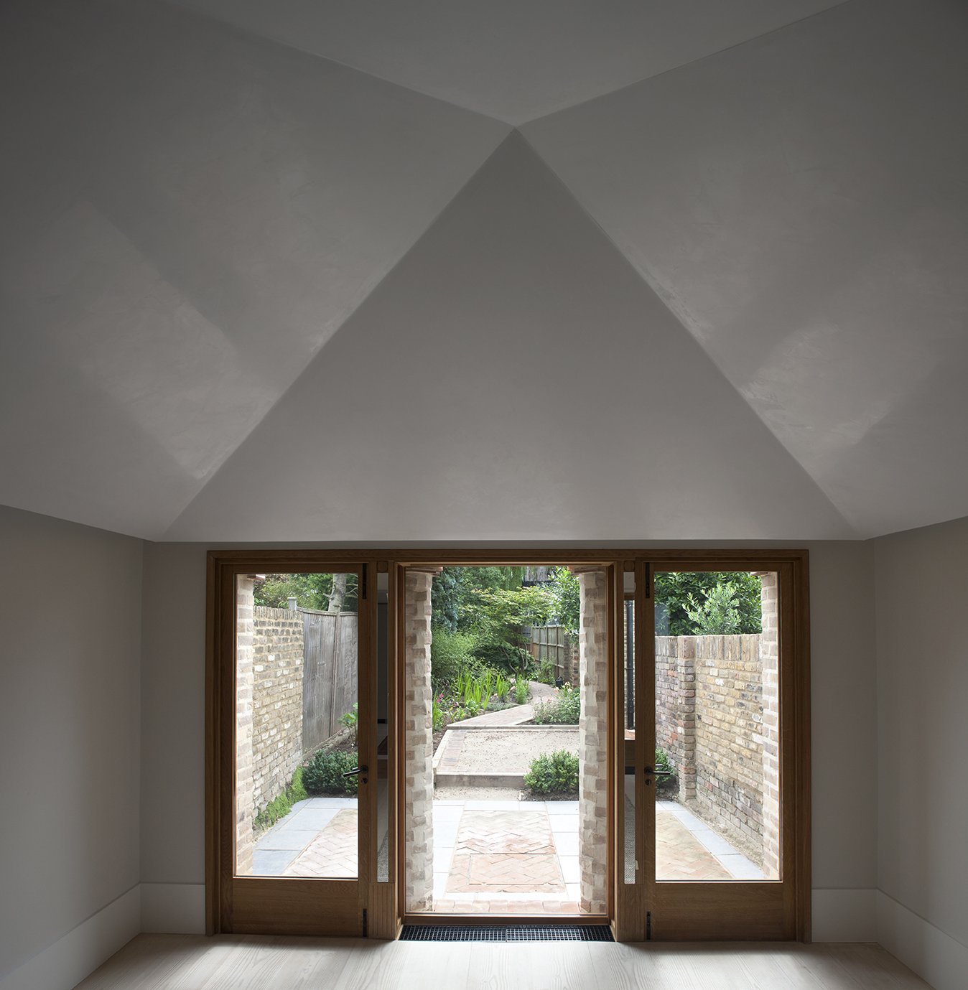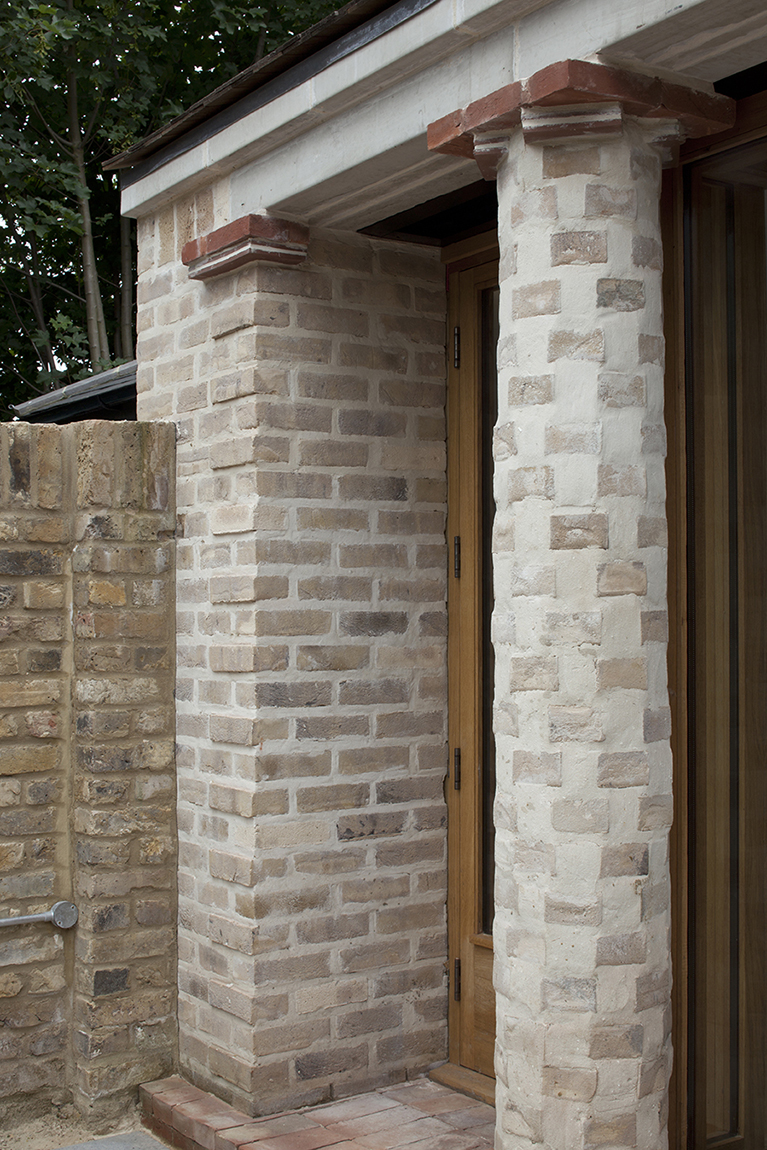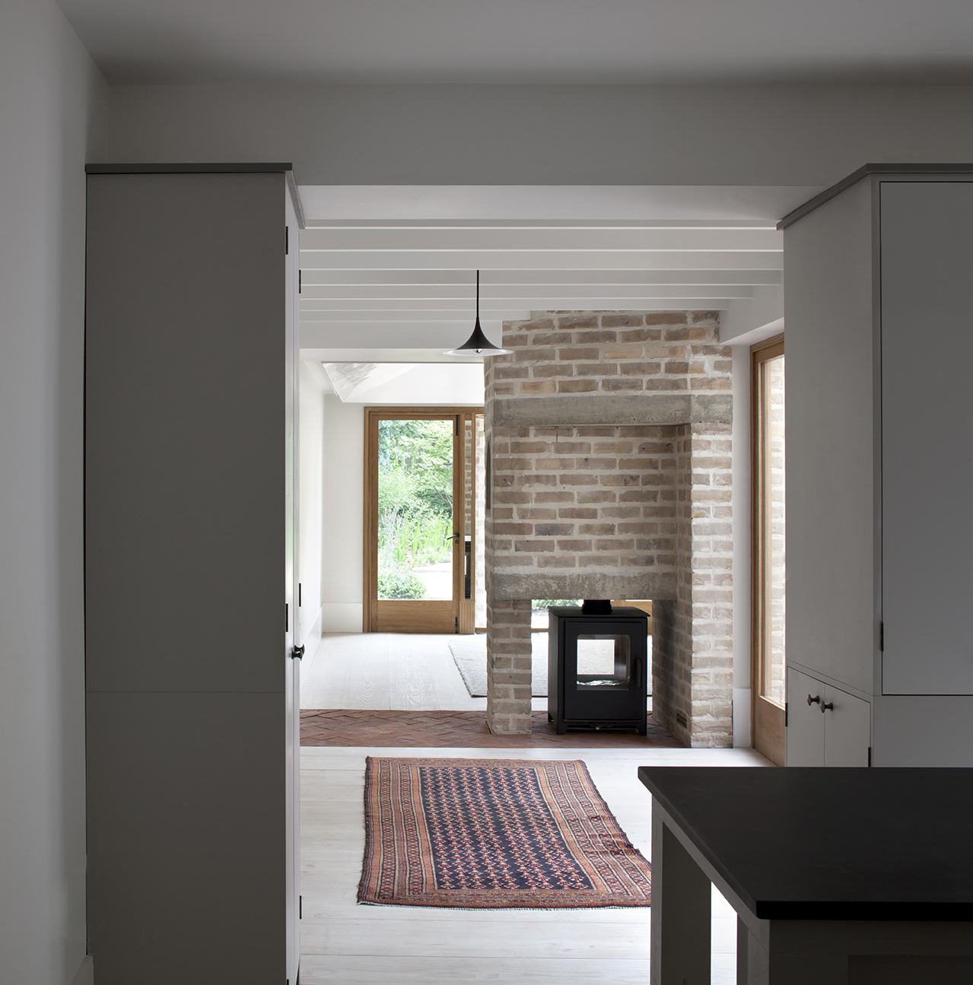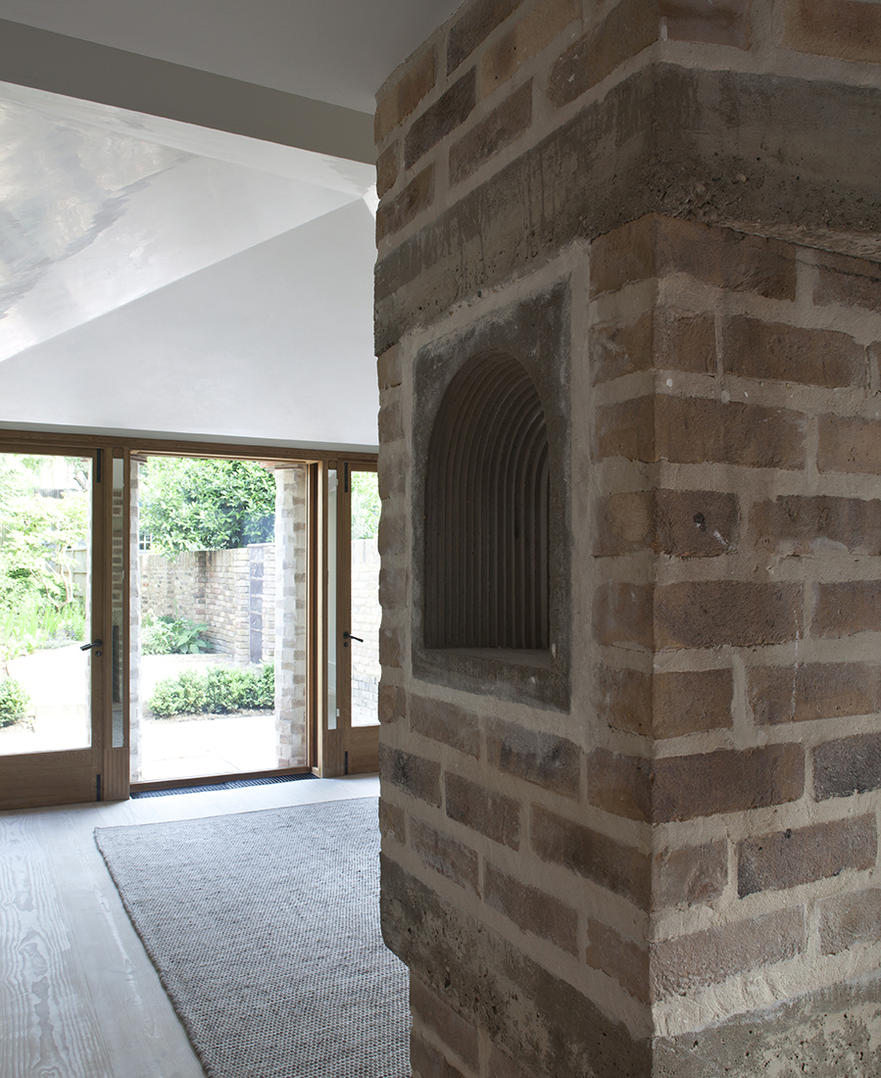Teddington Folly
Richmond upon Thames
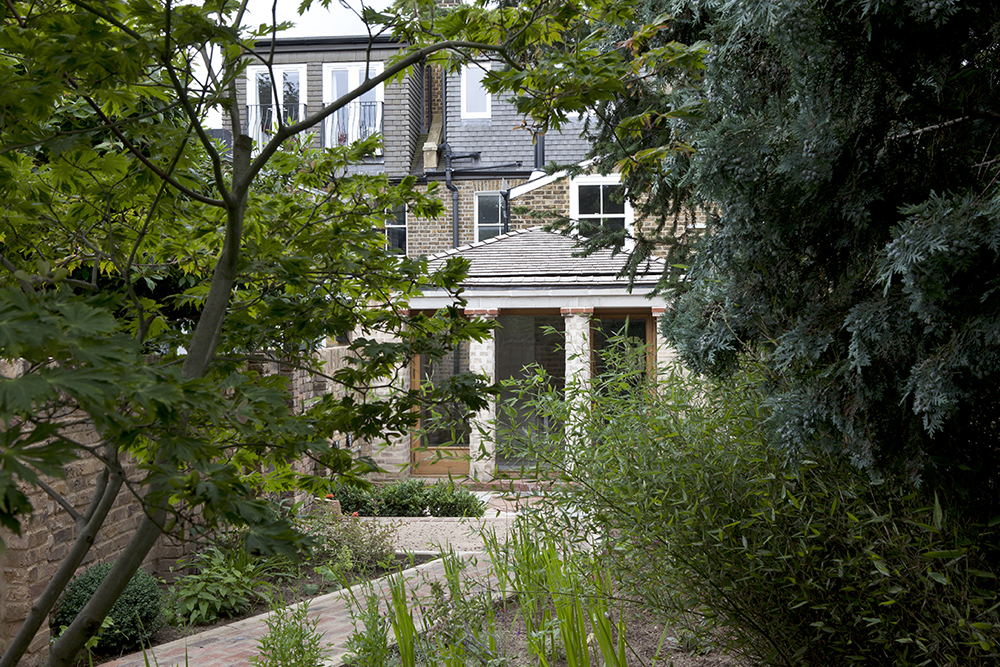
Project Details
£100,000 to £249,999
Alteration to existing property, New Build, Within a Conservation Area
Practice
Timothy Smith & Jonathan Taylor LLP
Timothy Smith & Jonathan Taylor LLP , 29 Great James Street , LONDON , WC1N 3EY
Extension and refurbishment of a house Teddington, London. This locally listed Victorian terraced cottage has been completely refurbished and extended to the rear with a folly-like addition. The ground floor has been remodelled to provide rooms in enfilade with an intimate library to the front, a pantry, kitchen, internal courtyard and dining room and finally the new garden room with views to the long, narrow garden. The folly presents itself to the garden as a temple front in a bucolic setting, with two doric columns, doric pilasters suggested by protruding bricks and an entablature formed by precast concrete lintels. The pyramid roof is clad with cedar shingles and has a polished plaster ceiling internally. A brick chimney houses the stove and divides the garden room from the dining room. It features a sculpture niche which was cast by us in-house. We designed the kitchen to read as a series of free-standing benches and cupboards and work surfaces are honed slate and stainless steel. A new en-suite bathroom at first floor is a calm space with a grey saint laurent marble floor and a view over the shingle roof to the garden.
