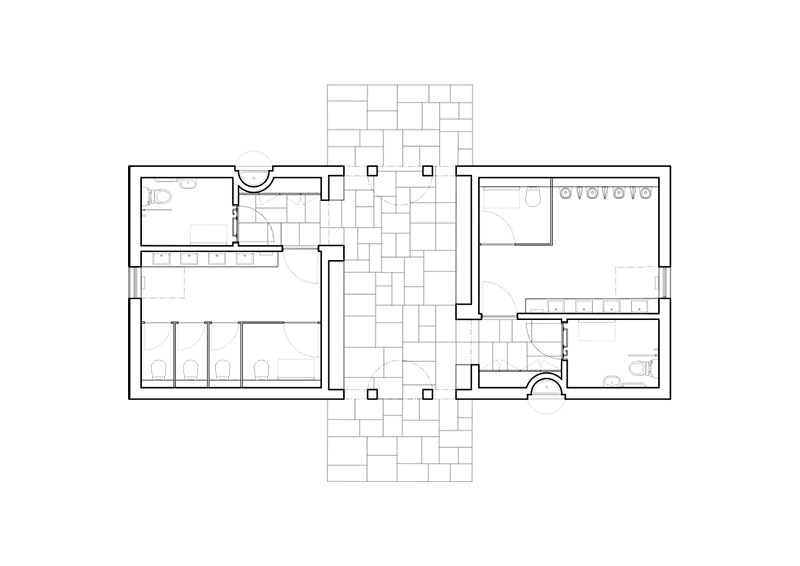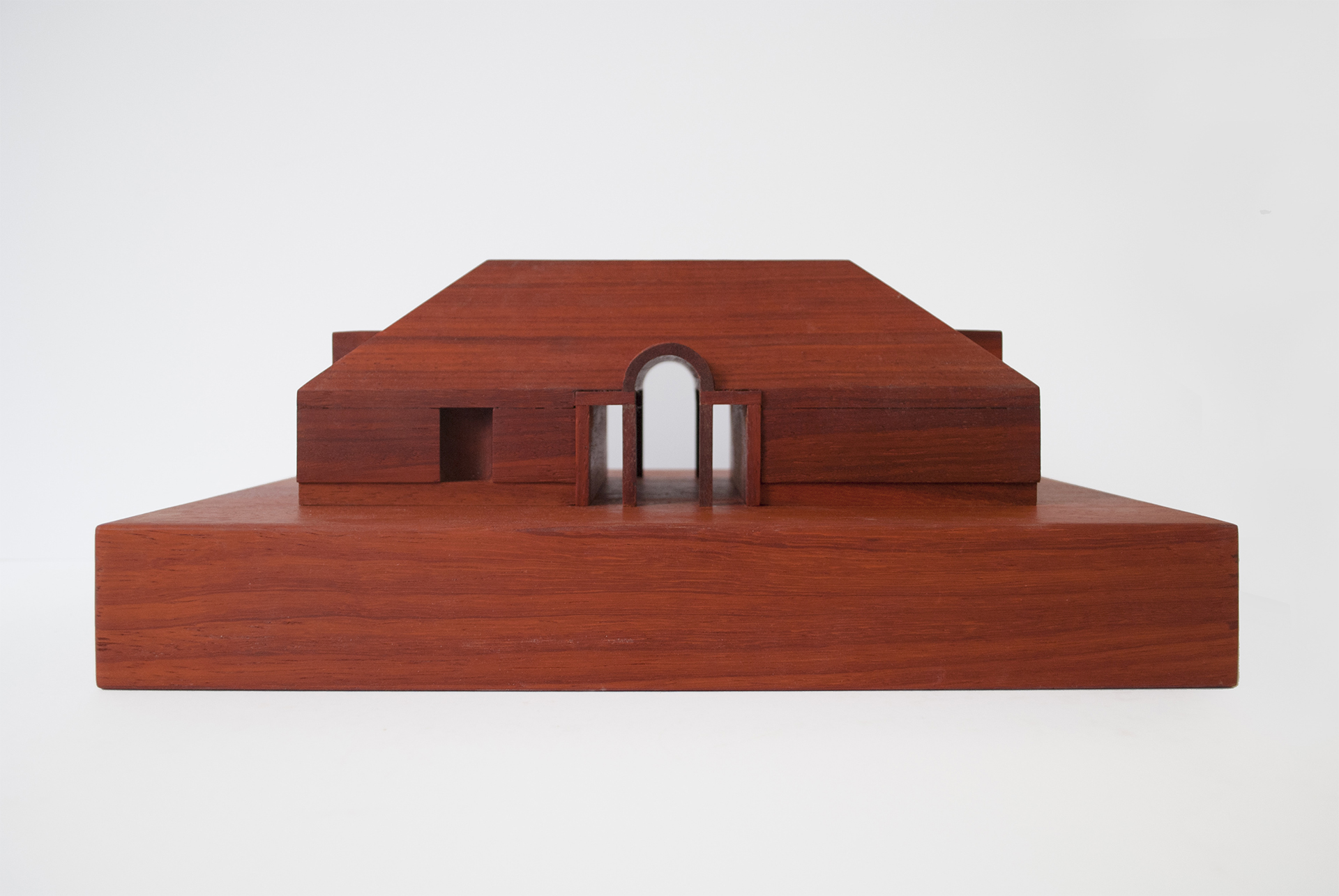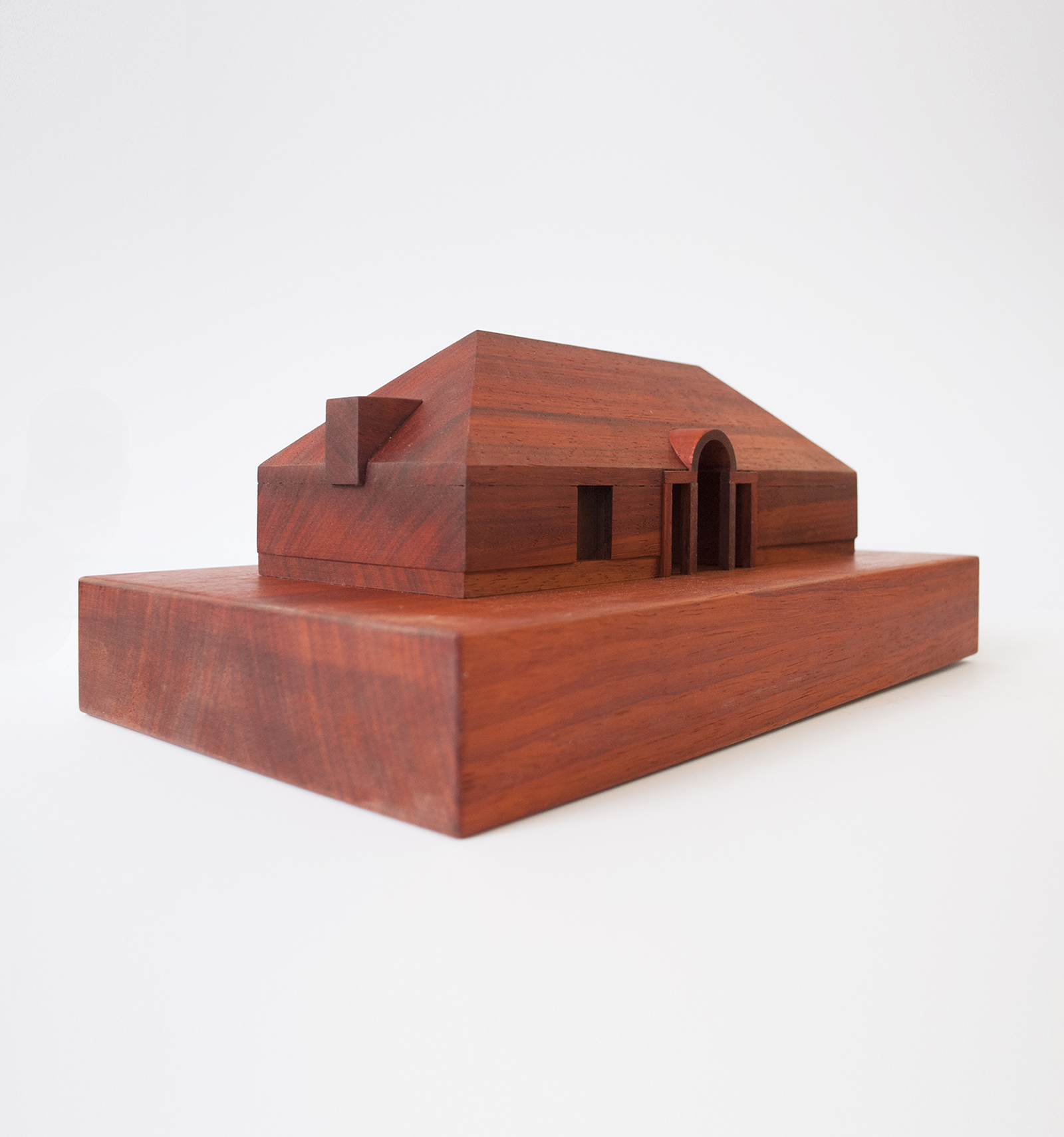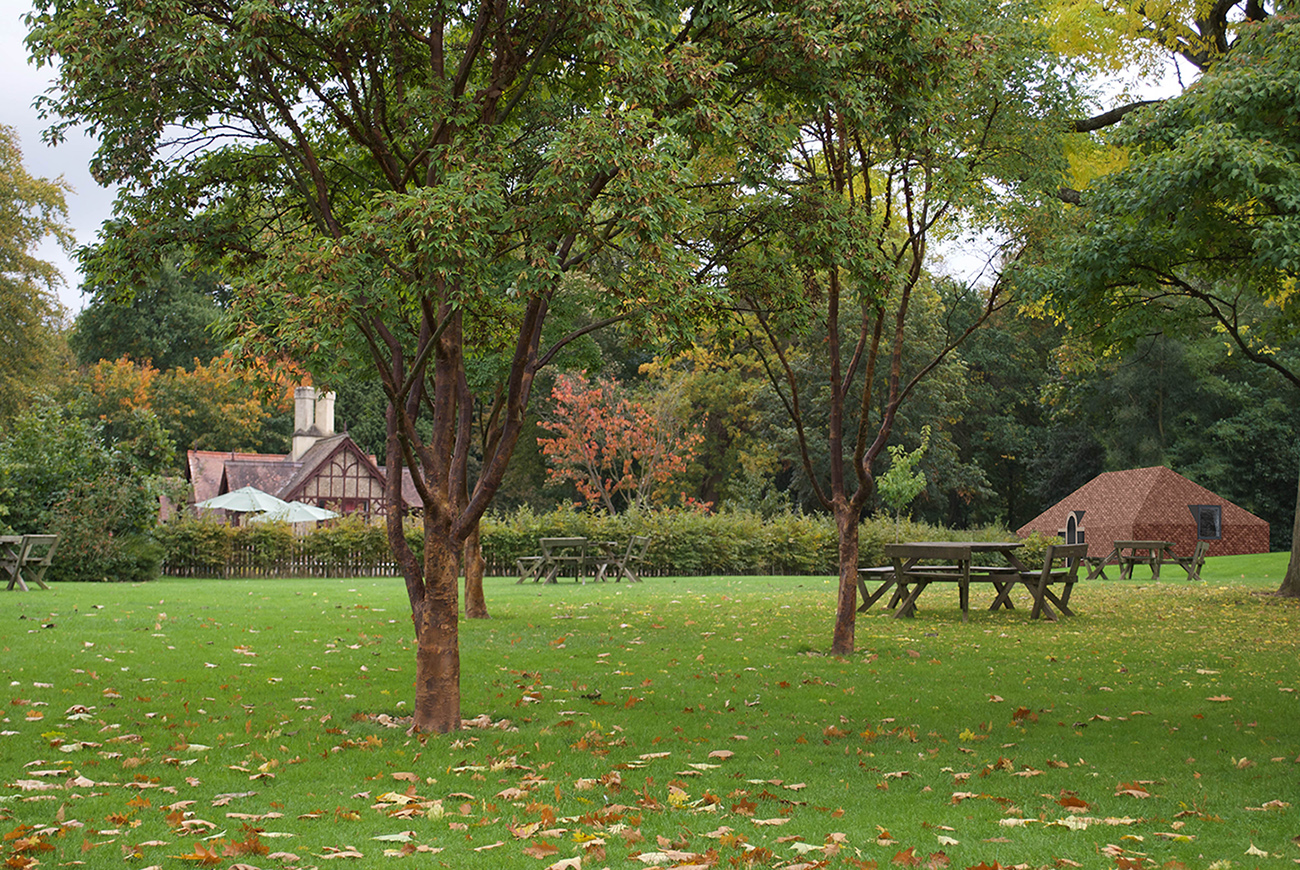Cliveden Gardens
South Bucks
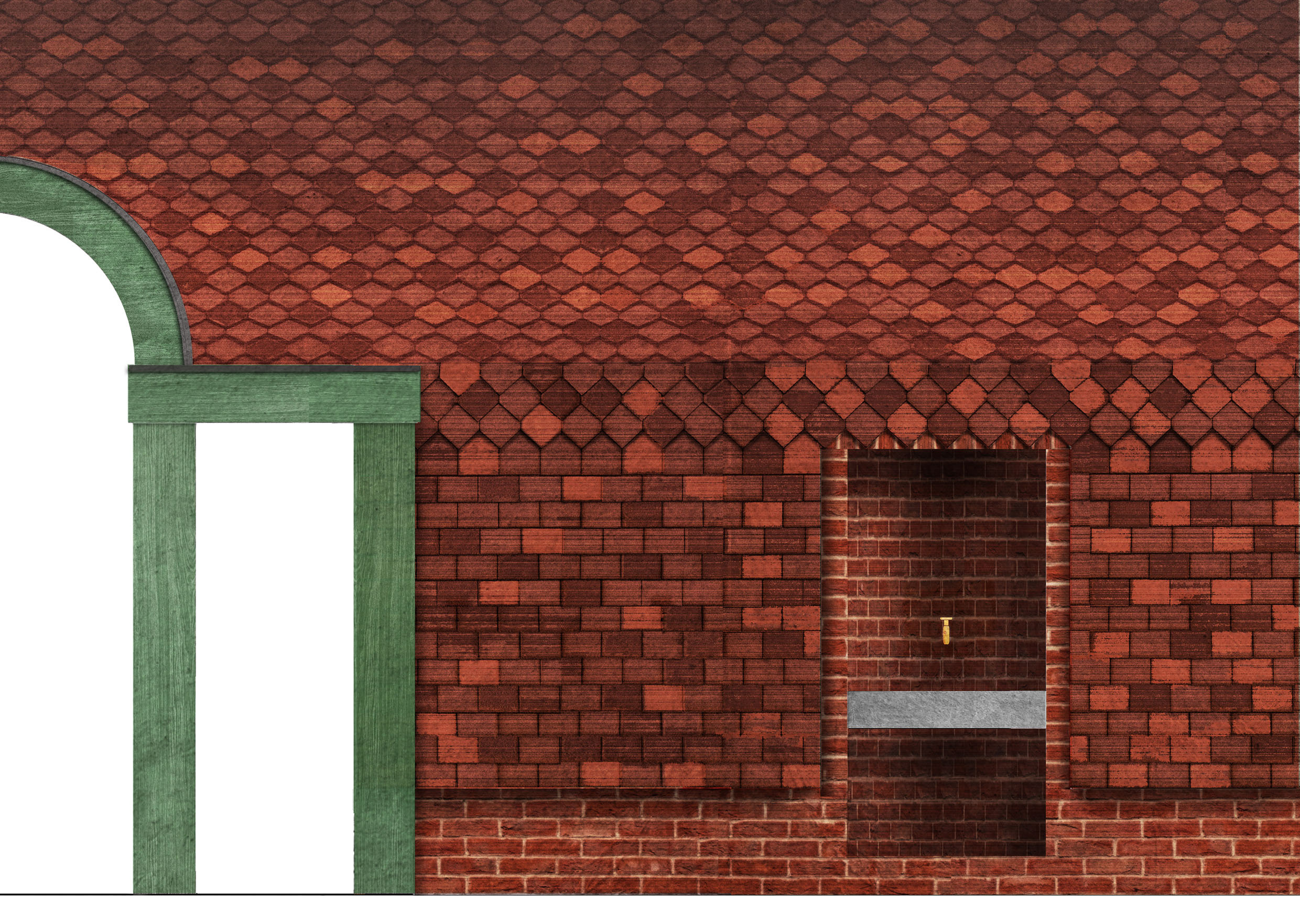
Project Details
£100,000 to £249,999
Listed Building - Grade I, Within a Conservation Area, New Build, Sited in AONB, Sited in Greenbelt land
Practice
Timothy Smith & Jonathan Taylor LLP
Timothy Smith & Jonathan Taylor LLP , 29 Great James Street , LONDON , WC1N 3EY
Ancilliary buildings for the National Trust, Berkshire: We designed two small buildings for the National Trust at Cliveden Gardens. One is a small ticketing kiosk at the main entrance driveway and the other is a larger building which is part of a general improvement in the Trust’s facilities to enable increased visitor numbers. It provides additional public toilets and some cleaning and catering storage. The building may be approached from two directions and therefore does not have an explicit front or back, and it also has a functional relationship with the Doll’s House, which is one of the follies on the estate and a place where visitors can picnic. The building has a familiar form, which is not alien to the landscape or to the other buildings in the landscape. We were not interested in designing a building which was very obviously different from the existing estate buildings but one that sought a robust kind of continuity with them. The final form is a hipped-roofed building, with a Serlian arch to each end of a central passageway giving access from both sides. Wall-head dormers light the male and female toilets respectively. The central passageway has benches to each side for waiting and niches to the exterior contain drinking fountains with lower sections for dogs to drink from. The materials will be clay tiles and bricks which are found elsewhere on the estate, notably at the Old Dairy nearby, but the use of the tiles, which cover the roof and walls of the building without interruption differs from the traditional way that these materials are employed. The eaves are clipped and without guttering, giving the form an abstract quality, while the grain, texture and colour variation mean that the building will sit comfortably and naturally in the existing landscape. The eaves are kept as low as possible to make the building seem smaller, and the hipped roof diminishes volume and bulk.
