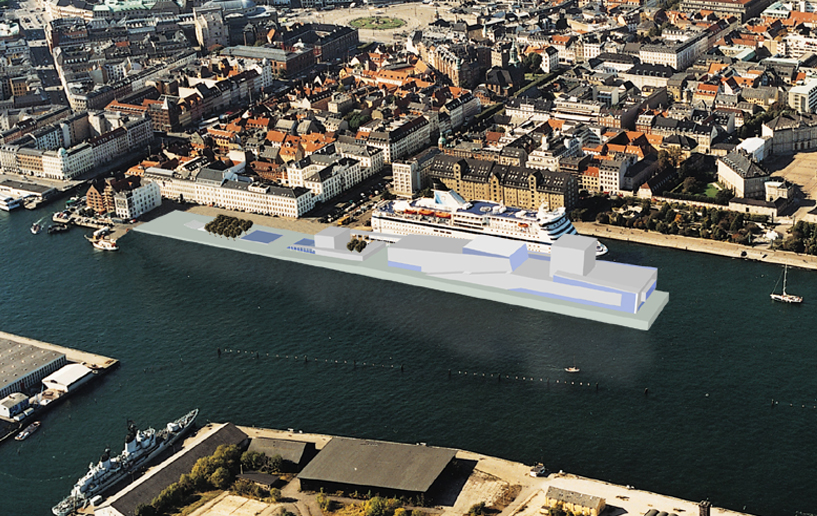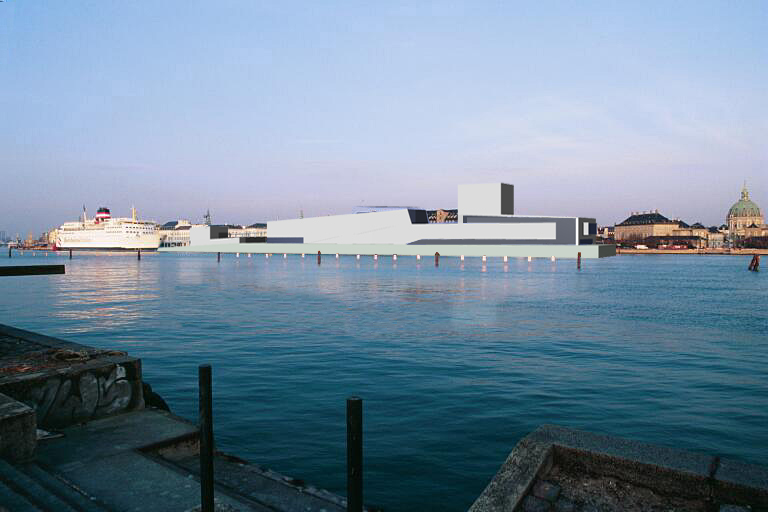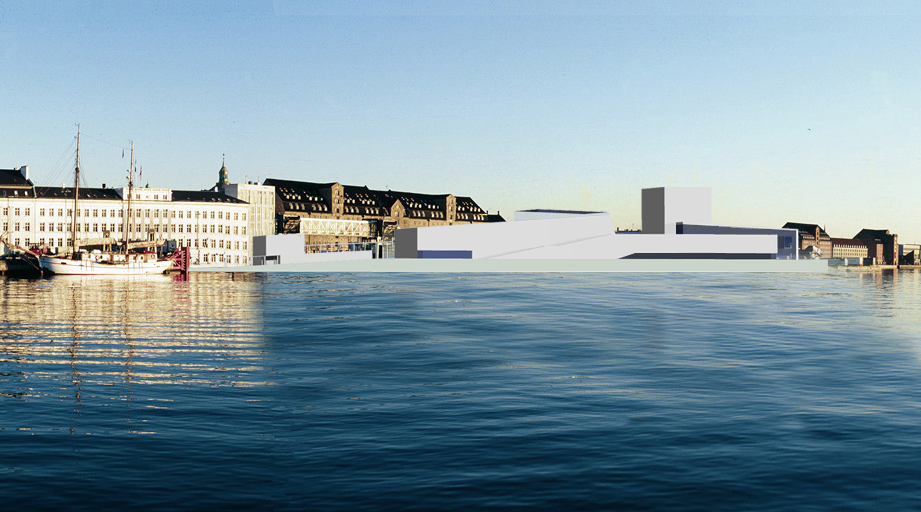Royal Theatre

Project Details
£50M or more
Practice
team 51.5 architects. London / Wuppertal
1a Peacock Yard , Iliffe Street , LONDON , SE17 3LH
This proposal is not just a building; it is a rounded response to its location, both physical and cultural. The Royal Theatre is part of the dialogue between theatre and audience, between culture and the society of which it is a part. The building will be a piece of city, an inherent yet distinctive part of Copenhagen that contributes to its public spaces, its movement patterns and to the cityscape. The theatre contains within it a new network of public spaces. There is no distinction between building and public space, and often none between inside and outside. Although the building is a piece of sculpture, it is the experience of inhabitation that drives the spatial confi gurations. En route to the auditorium, a series of spaces are revealed within the internal landscape: a terrace café, a restaurant, a park and sculpture garden. These „places“ are thoroughfare and destination, formal or informal as occasion requires spaces for sitting, reading and performing, for laughter and tears. A wealth of urban experience is enabled, a cross section of the theatre of life is revealed.



