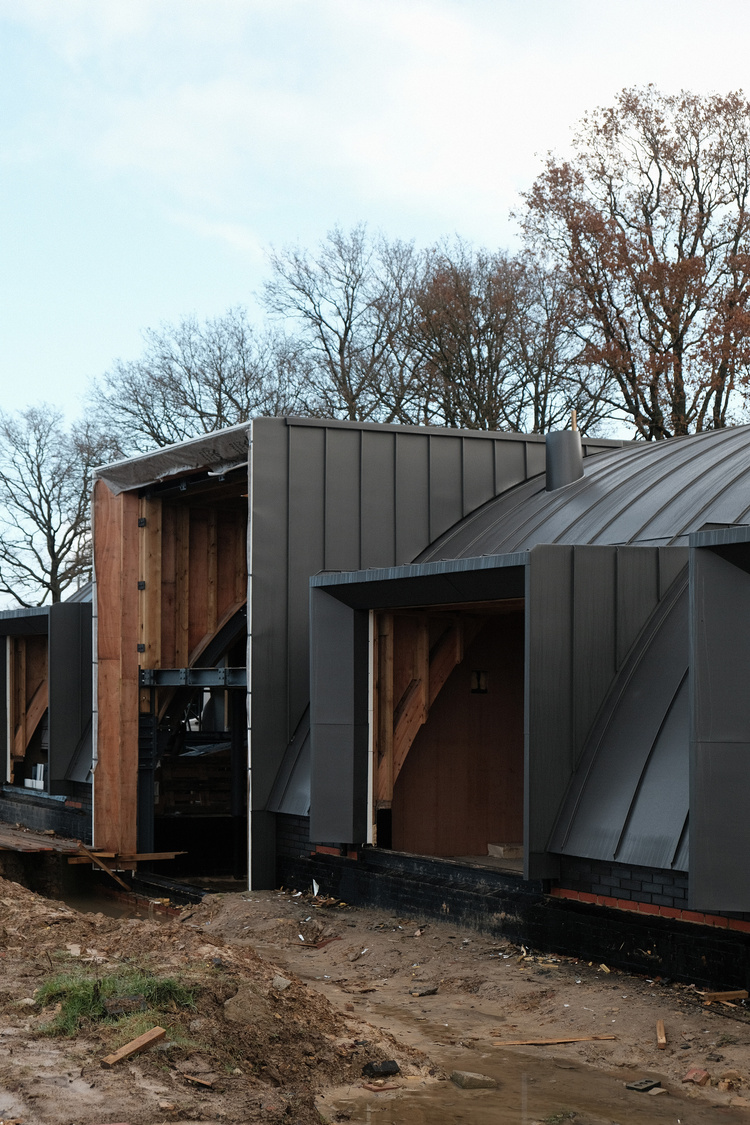Barkham Farm
Wealden

Project Details
£1m to £1.99M
New Build, Sited in AONB
This low-energy new-build home near Ashdown Forest and High Weald Area of Outstanding Natural Beauty in East Sussex is inspired by the derelict steel barn that once occupied the site, blending seamlessly into the rural landscape. Supported by curved glulam beams, the open-plan layout features soaring ceilings, mezzanines above sunken areas, and a sunken living room that extends into a patio. The highly insulated envelope, triple glazing, air-source heat pumps, and PV panels ensure year-round comfort and efficiency. Clad in zinc, dark brick, and charred timber, the house contrasts with its calm, bright interior of Douglas fir, clay plaster, and polished concrete. Completion is expected in late 2025.



