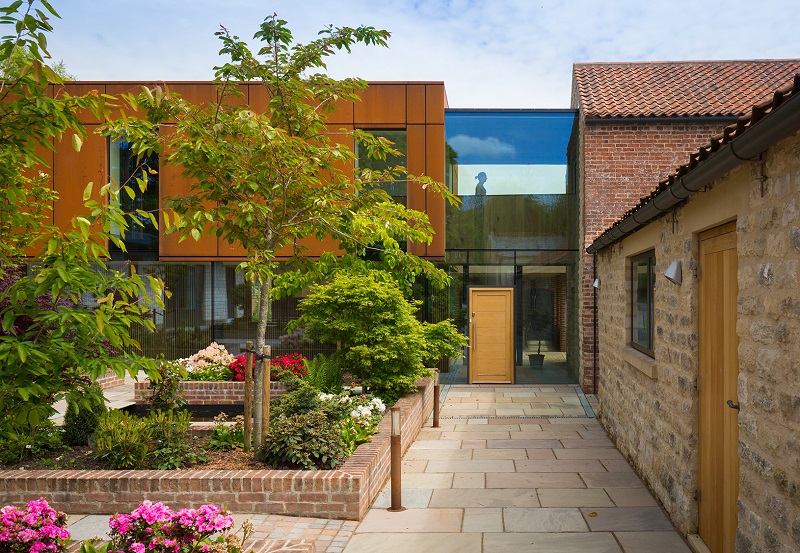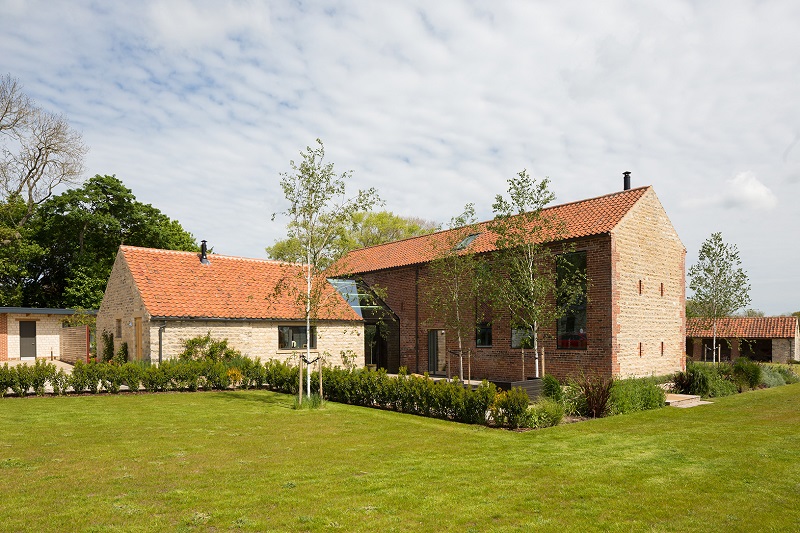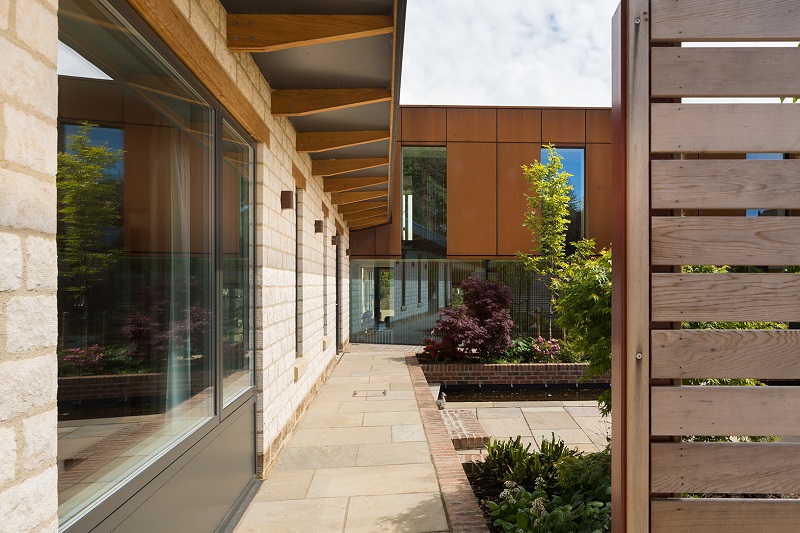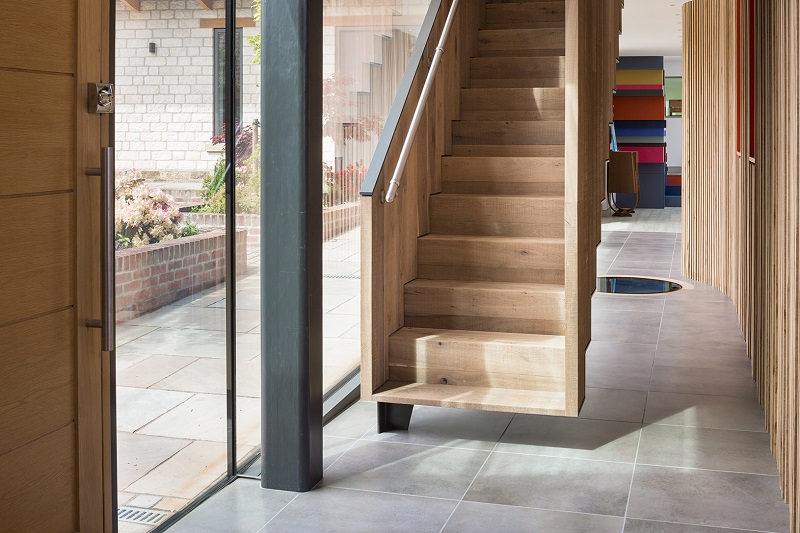Yorkshire Farm Conversion
York

Project Details
£1m to £1.99M
This project integrated renovation and new construction to transform a collection of derelict, listed agricultural buildings into a highly sustainable family home that communicates with the surrounding landscape. The spacious site comprised a cluster of sheds, stables, a wheelhouse and a threshing barn that had fallen into disrepair. We created a structure to bring them together, including a striking structural glass link to a ‘floating’ weathering steel clad extension. A mix of traditional building methods and off-site manufacturing successfully achieved a material-rich, contemporary aesthetic that works sympathetically with the historic fabric of the barns. As a family home, comfort and sustainability were top priorities. The building is highly insulated with low carbon emissions, incorporating passive house principles, and a biomass boiler provides all heating and hot water needs. The kitchen gardens and careful landscaping not only bring nature into the scheme but provide trees to fuel the biomass boiler. The beautiful palette and bespoke details such as exposed timber and brickwork come together to form a creative, welcoming family home with intimate living spaces and flexible entertaining areas.



