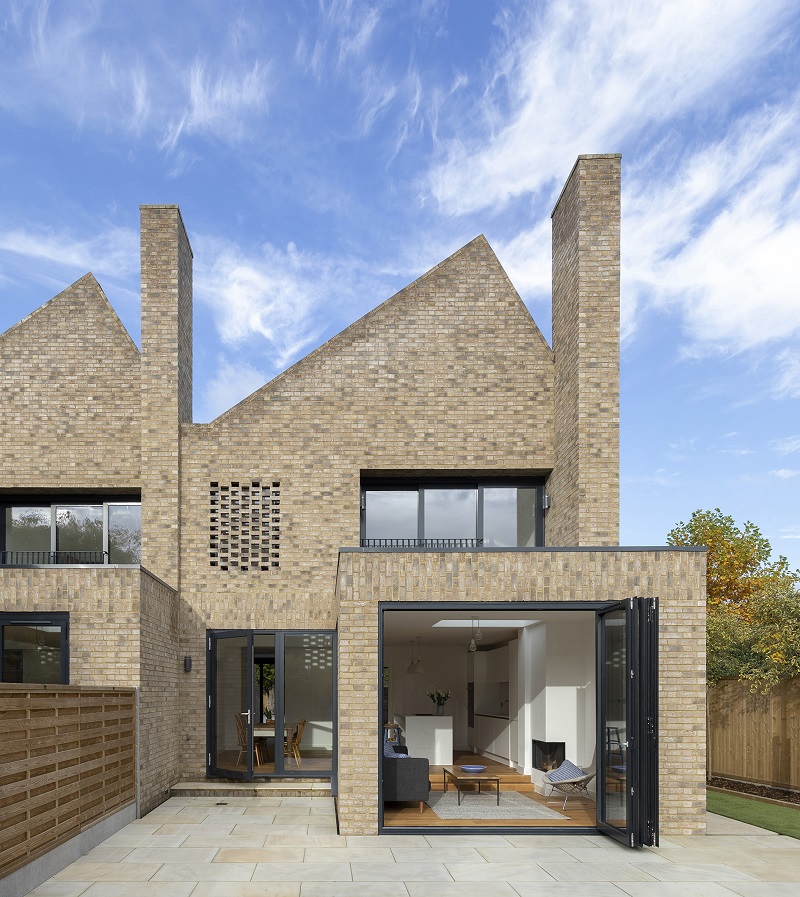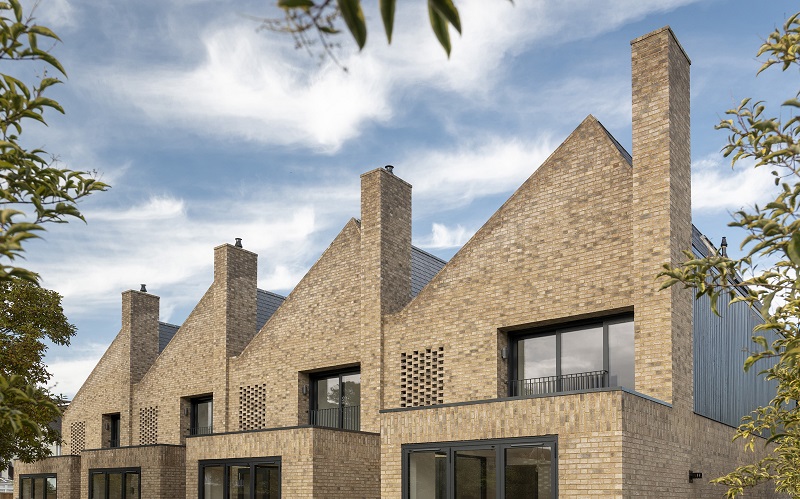Woodside Mews
Watford

Project Details
£1m to £1.99M
This award-winning community of four, three-bedroom houses is set in a secluded location in Watford, Hertfordshire. The distinctive roof pitch of the staggered terraces creates a repeating form, while each stepped back placement creates a sense of openness on arrival at the scheme. With a constrained site, it was crucial for the TAS team to deploy innovative design to introduce as much light and air as possible. To the front, living areas open on to courtyards that connect inside to outside while to the rear, floor to wall glazing wraps around the houses to allow residents to enjoy the gardens. To boost airiness further, each home features a central void extending up through the three floors. To reduce massing on the front and side elevations, the team used a subtle material palette. Brick detailing is off-set with elements of dark stained timber cladding and slate roof tiles to respond to the terraces’ immediate context.

