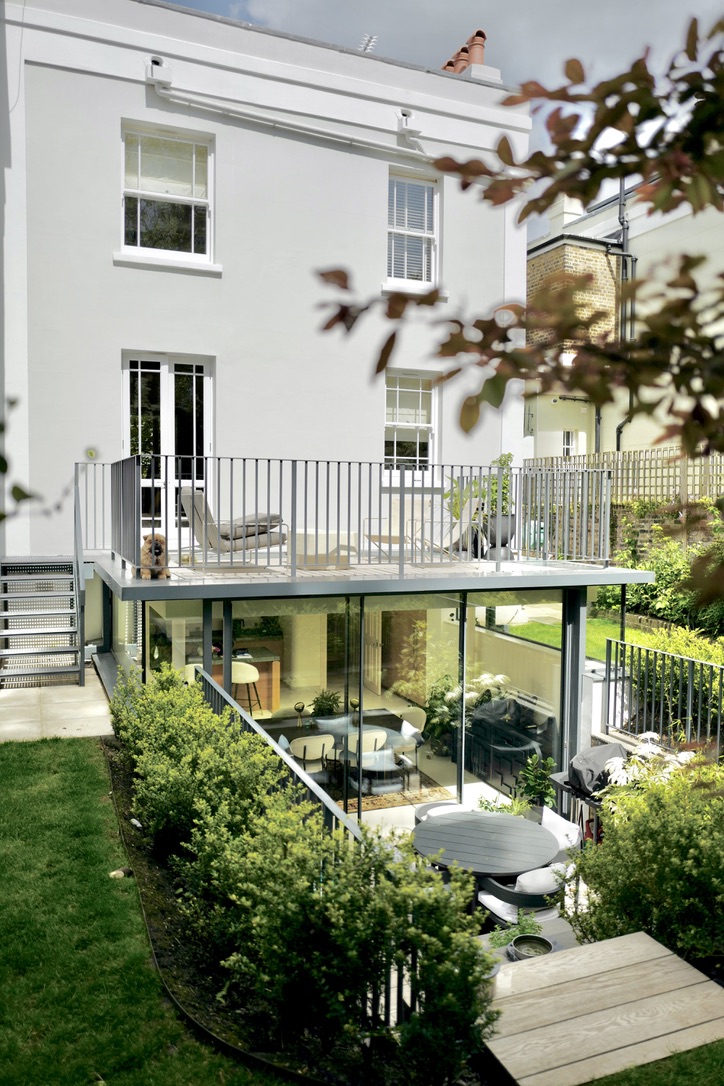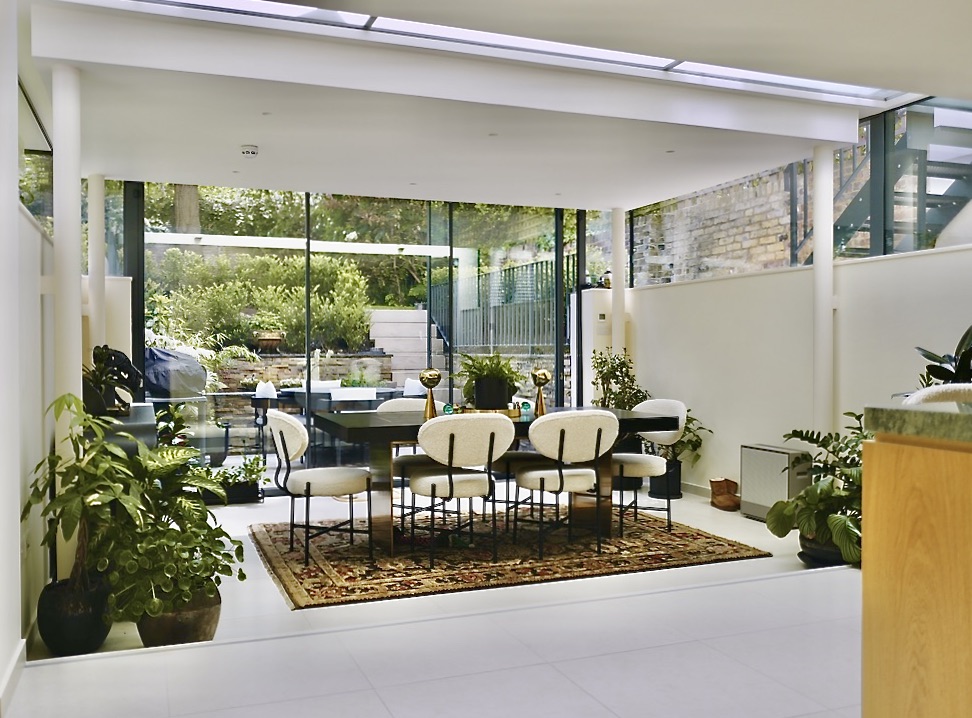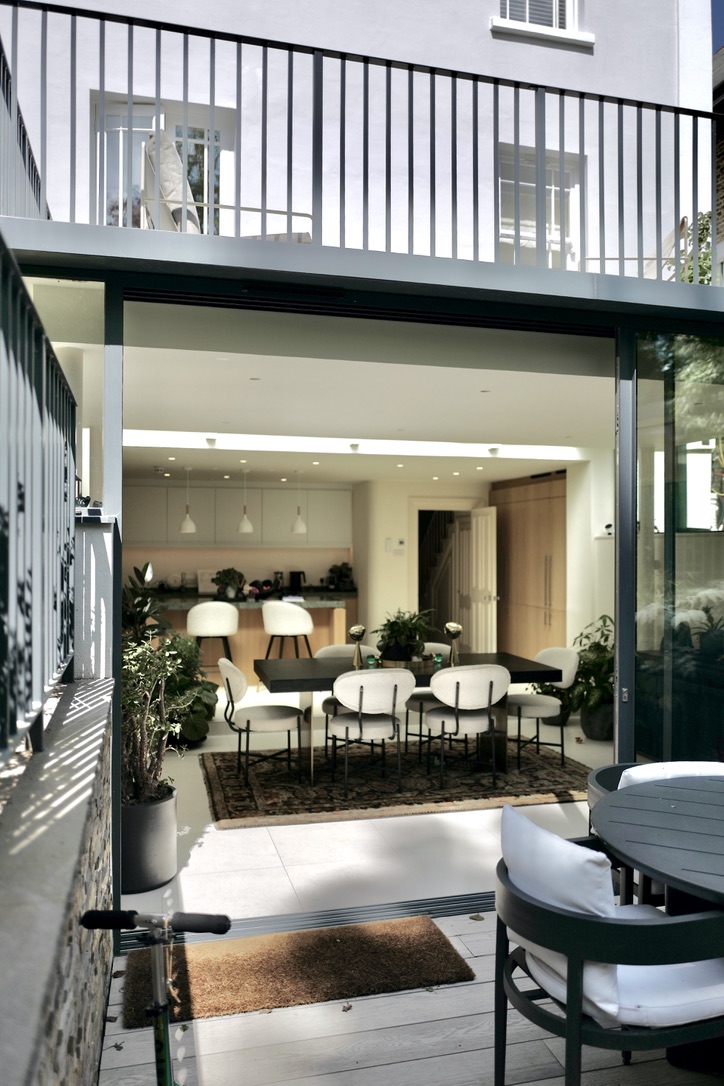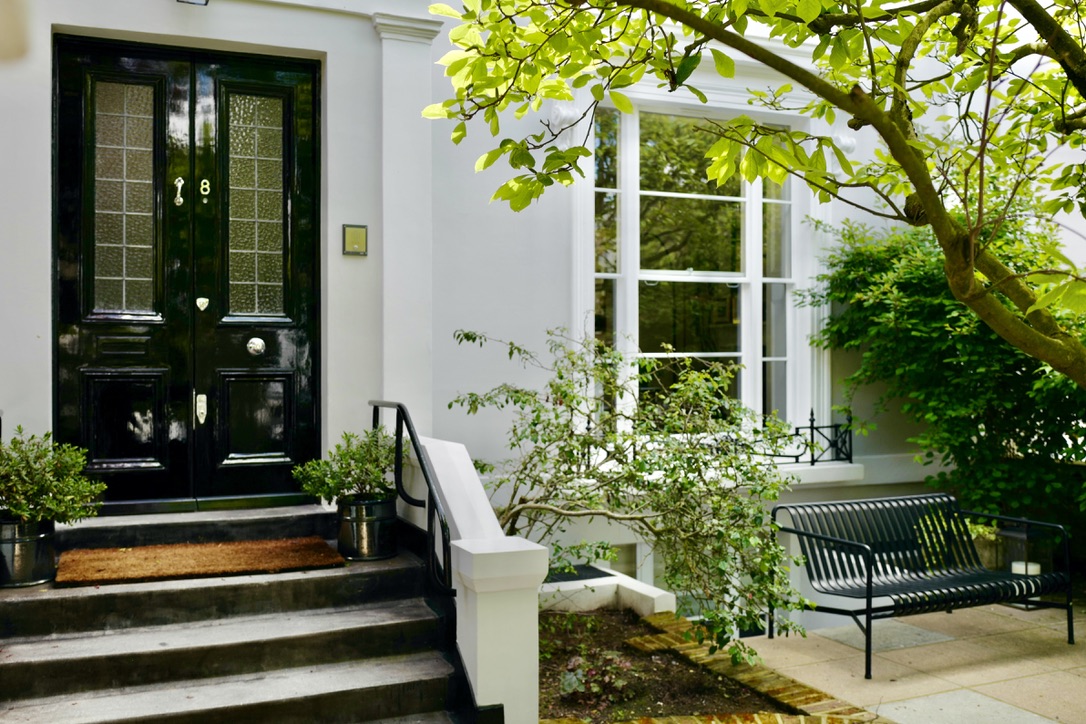Remodelling and extension of Listed House in St. John's Wood, London.
Westminster

Project Details
£0.5m to £0.99M
Alteration to existing property, Listed Building - Grade II, Within a Conservation Area
The project relates to a Grade II Listed Building, an early Victorian villa in the St.John’s Wood Conservation Area of London, the first example of suburban development in inner London. The original house was split into two apartments in mid-20th century. The proposal was to revert the house back to the original single dwelling by removing the recent internal partitions and doorways separating the house into two dwellings, restoring the original and reinstating missing historic features. A new single storey rear extension with roof terrace and an adjoining new rear patio are formed at Lower Ground Floor. The extension is formed as a lightweight and simple structure in contemporary style to make clear distinction between the original and the new building forms. It is set beneath the formal ‘piano nobile’ of the ground floor and is largely sunken below the rear garden level. The lightweight appearance, the visual separation from the host house and the sunken location underlines its subservient status, neither competing with the original nor conflating the original and the new building forms. The choice of components and materials ensures that the new extension evokes the appearance of a separate little low-rise pavilion of lightweight ephemeral translucent construction.



