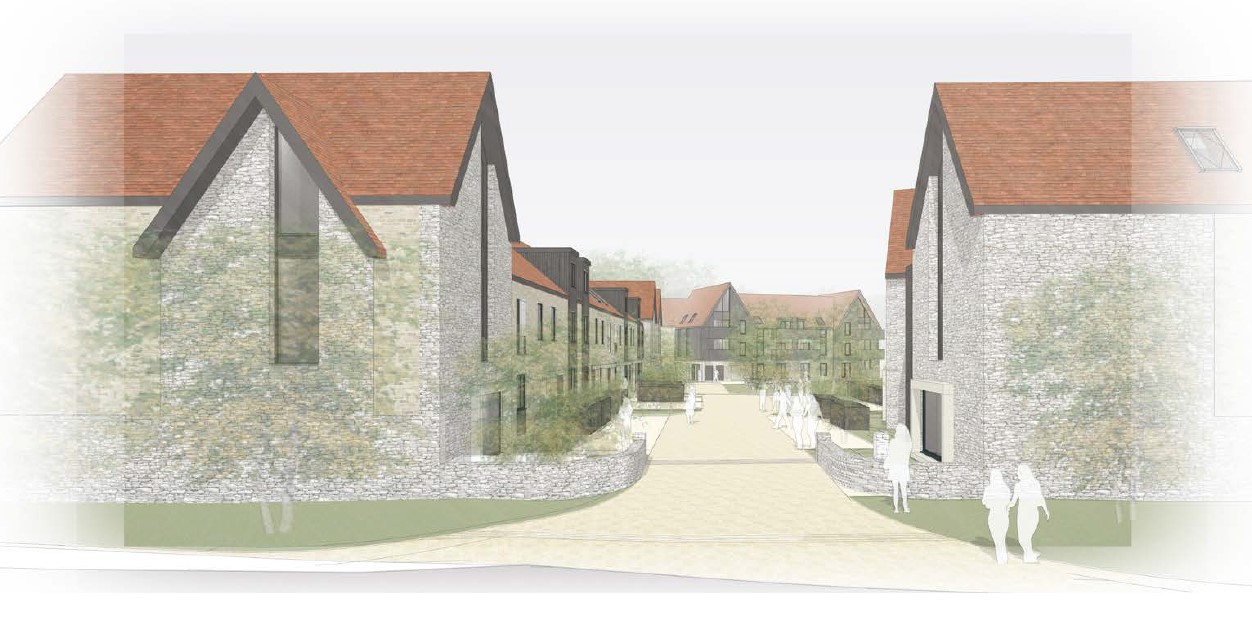Old Marston Paddock
Oxford

Project Details
Practice
Florence House Suite , 29 Grove Street , Summertown , OXFORD , Oxfordshire , OX2 7JT
The proposed site layout comprises 40 dwellings (50% affordable), and Public Open Space (>10%) that is principally located in the centre of the site. A new pedestrian path and cycle route connects Butts Lane through to the public green space at the centre of the site, subsequently to the wooded area and finally connects to the A40 cycle & footpath. The scheme features 26 houses and 14 flats composed in 3 terraces that face a village green public open space in the centre. Each house has a private garden and the flats benefit from private amenity space such as balconies. The terraces lend themselves to increased thermal efficiency and further sustainable strategies such as high-performance building fabric, photovoltaic panels and air source heat pumps have been incorporated into the scheme. The material palette has been selected to complement Old Marston: Cotswold stone, buff brick, clay tile roofing and dark timber cladding.



