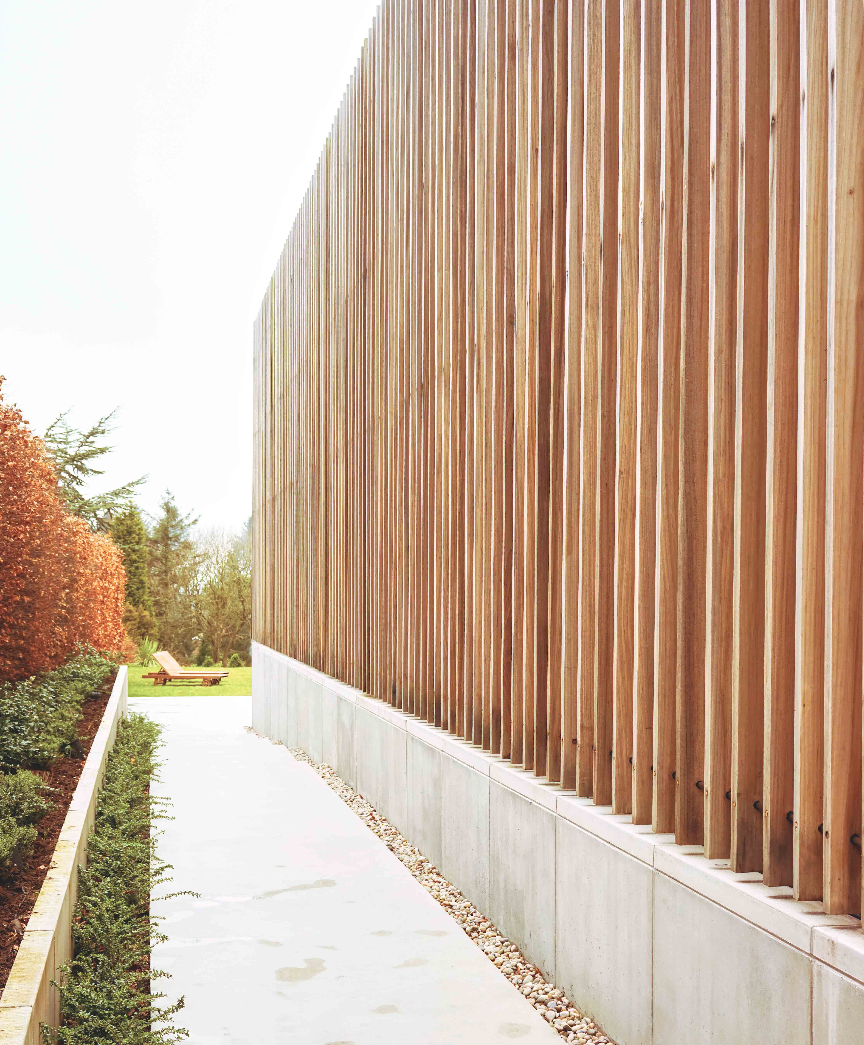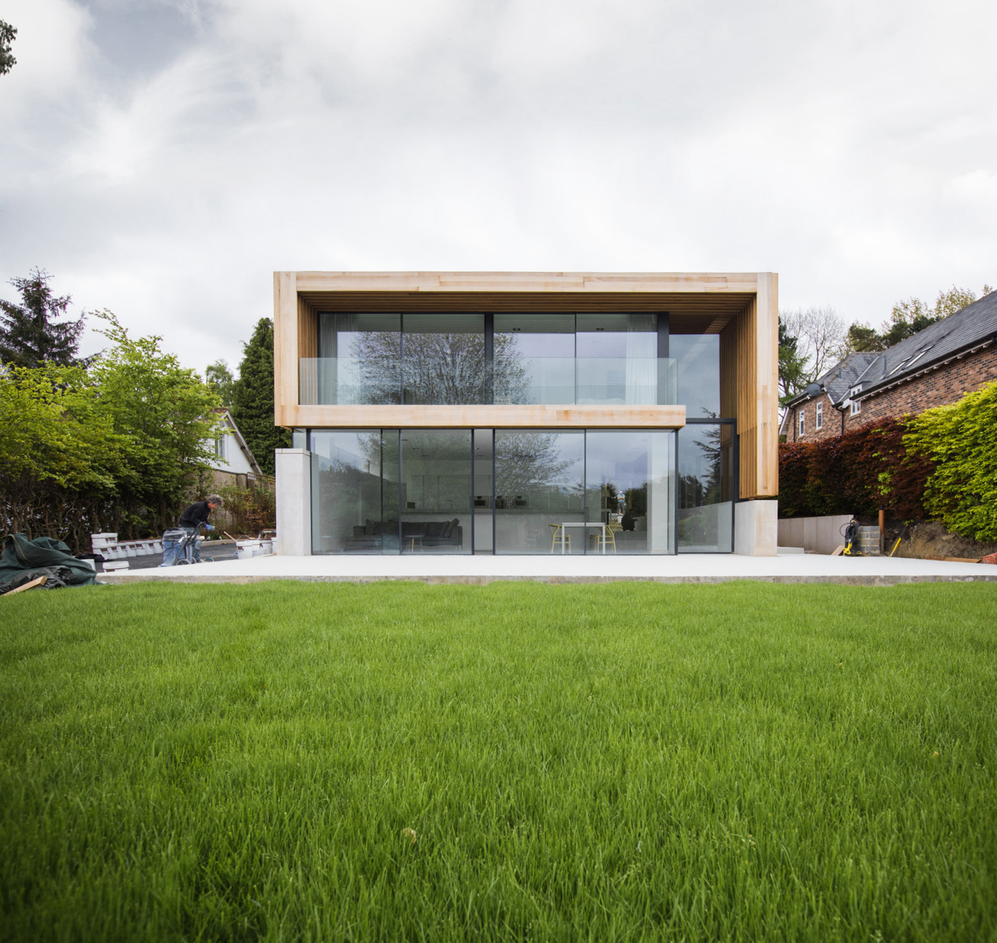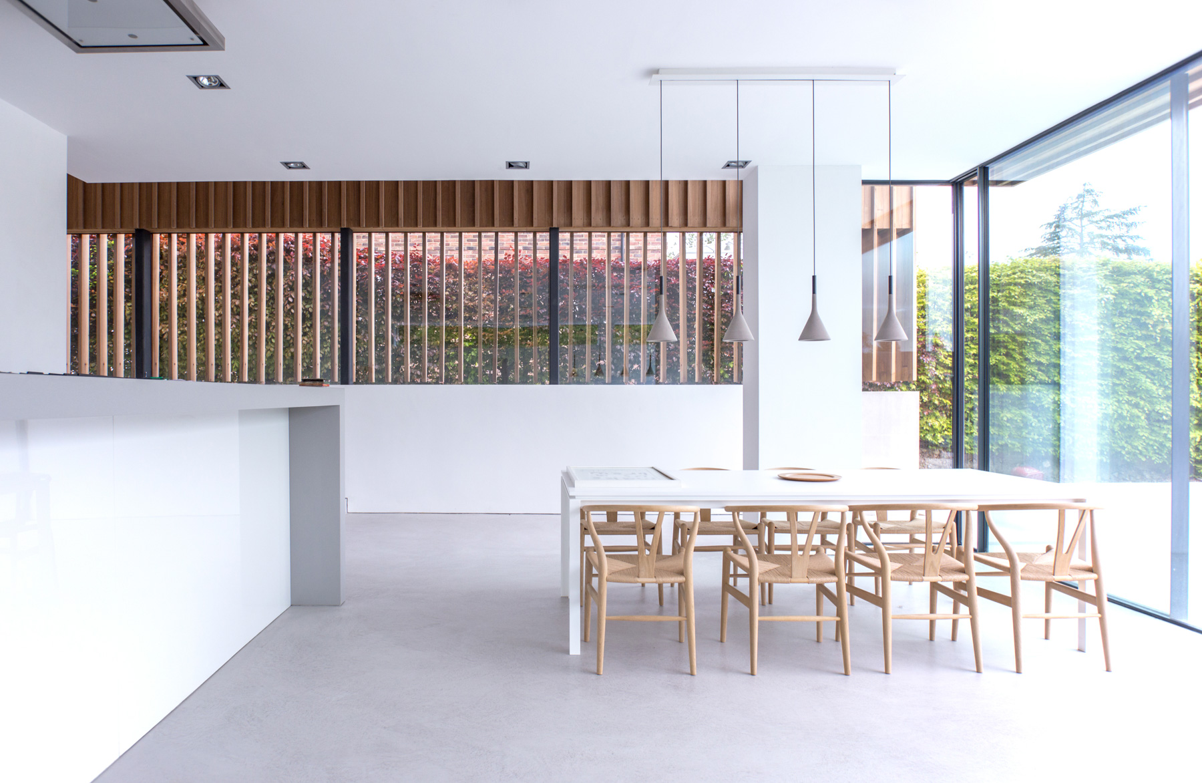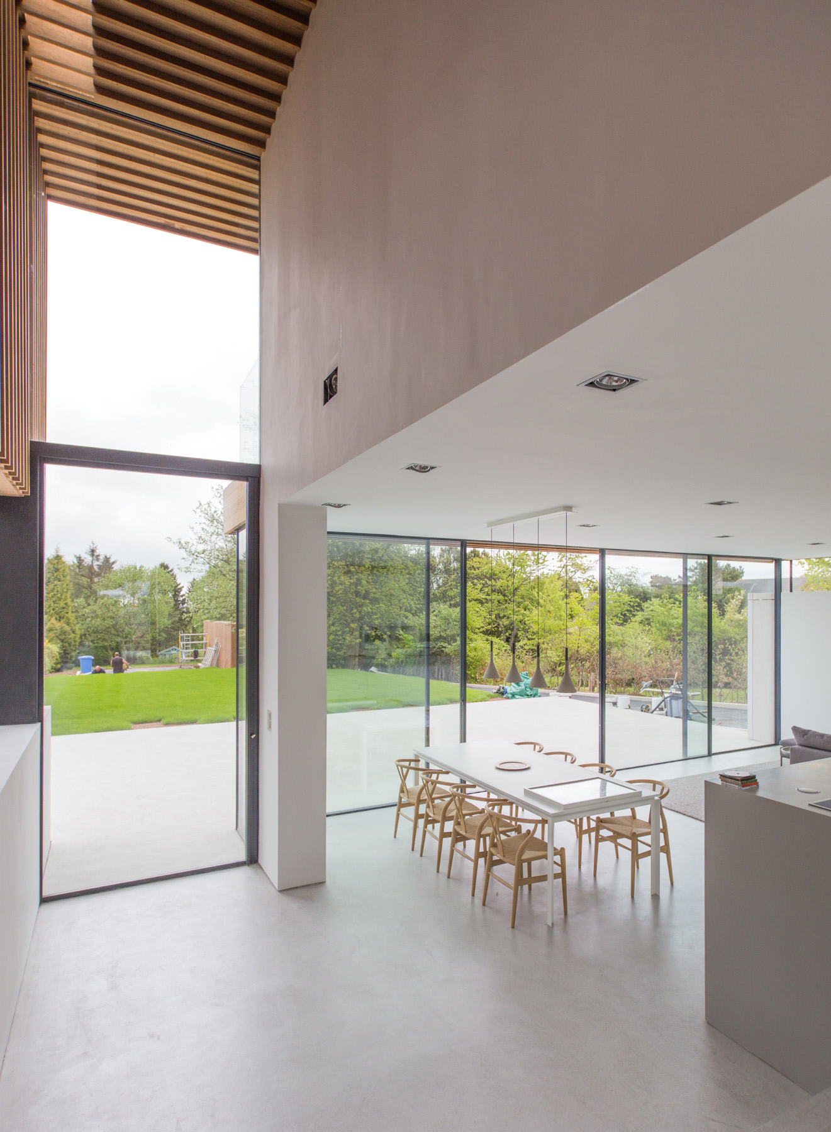Edge Hill
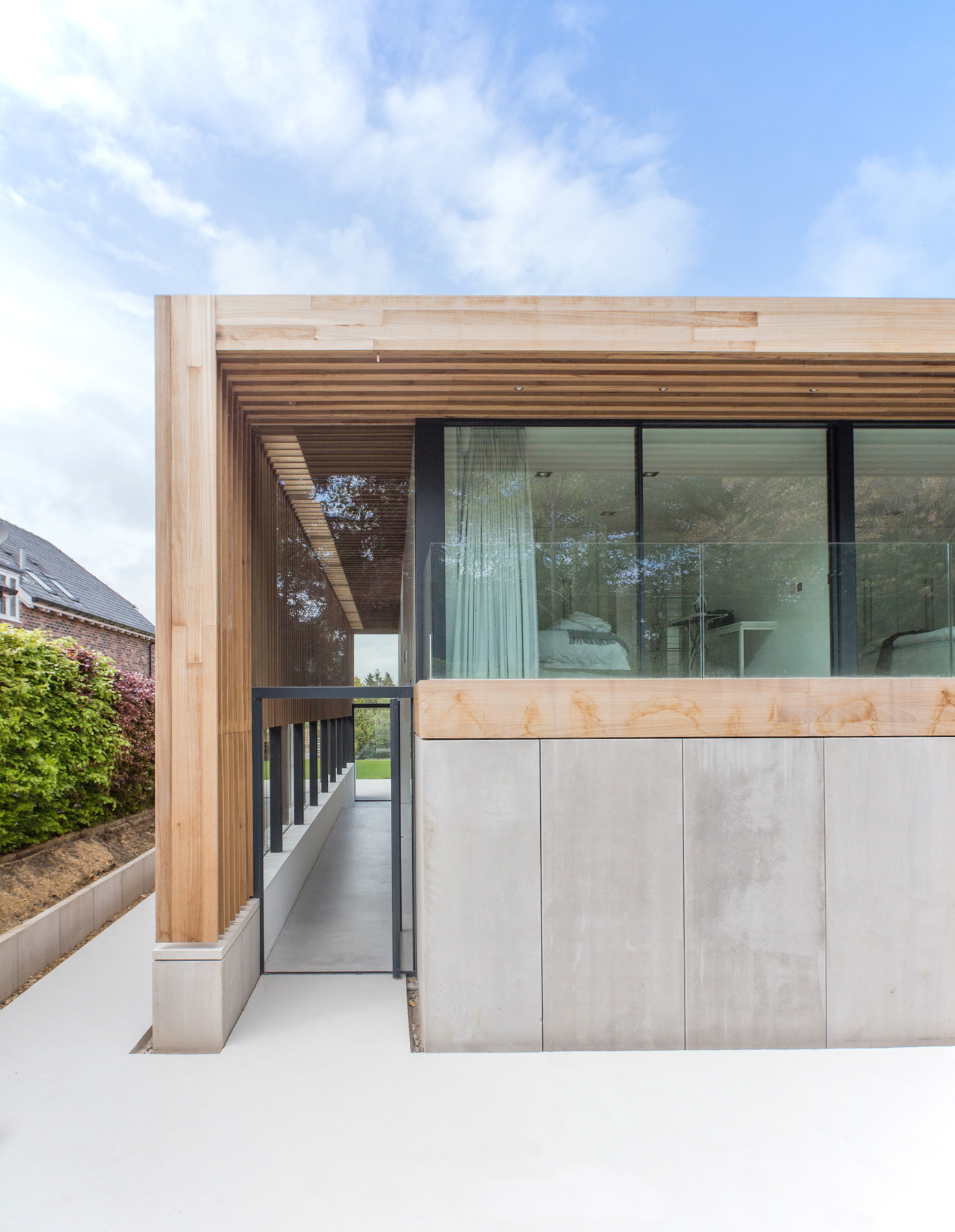
Project Details
£250,000 to £499,999
New Build
Practice
Sutherland Hussey Harris Architects
Round the World Studios , 40 Constitution Street , Edinburgh , Midlothian , EH6 6RS , United Kingdom
Edge Hill is a private family home set in a deep linear plot at the periphery of the Darras Hall Estate in Ponteland. The site originally housed a post-war bungalow which had not aged well and become unsuitable for the client as it was inefficient to heat, dark and badly organised. The client had chosen this site for its privacy. With mature trees and hedges and no neighbours overlooking, it presented an excellent opportunity to open the interiors to the garden and create a series of open plan living spaces that the client desired. Edge Hill is constructed upon land left in trust to the Darras Hall Committee (DHC). All new constructions must be approved by the committee as well as the local planning authority before any development is permitted. The committee has a reputation for disproving of modern houses, particularly where timber and large extents of glazing are involved. Our challenge was to marry the ambitions of the client with the committee and with the local authority planning department. The form is simple, a rectilinear body of pre-cast concrete with large glazed openings at the ends where there is no overlooking, with a simple mono-pitched zinc roof sitting on top. This main structure is then wrapped in a thermally treated, FSC approved hardwood screen, offering warm light to enter into the heart of the house, without views of the neighbours. The house sits as a separate entity within the narrow confines of the site, which reinforces the DHC bylaws requiring the maintenance of the estate as a 'leafy suburb, with wide avenues and spaces between buildings'. The timber veil allows openings on these flanks at the tightest, most overlooked points of a narrow, deep plan, allowing light in. Public rooms are placed at ground floor, linked by a hall which runs the full height of the house and is glazed behind the timber veil. Starting with a snug by the entrance lobby, the ground floor terraces down from front to back, allowing the increasing of height to the rear to take advantage of the picturesque views in the main open plan living space. Four bedrooms sit above, each with access to the full width terraces at the front and the back, blinkered at the sides by the continuation of the timber veil to maintain privacy from neighbouring gardens. In the pitched roof attic office space, views open out to the North and the West across the sedum roof-scape, interlinked to the rest of the house by the triple height hall.
