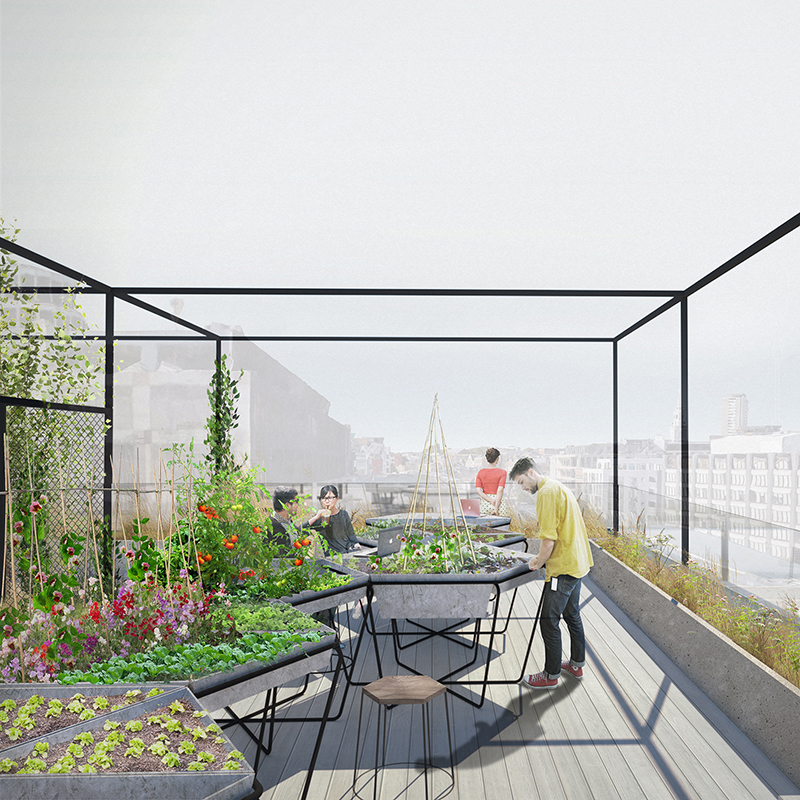HB Reavis
Islington

Project Details
£10m to £49.99M
Real estate developer HB Reavis selected studioshaw to work on a new build commercial building in Farringdon. The practice was selected in an Archiboo organised event at MIPIM UK, by a panel that included Kiran Pawar from HB Reavis and Simon Glynn from the City Corporation. The building located in EC1 is adjacent to a major transportation hub and comprises 10,000 sq ft of retail space at street level and approximately 125,000 sq ft of Grade A office space over seven floors. HB Reavis initially selected studioshaw to work on a design that considered all of the external terrace spaces which comprise 13.2% of the total usable area for the building and could easily become a key selling point for the scheme. In January of this year, the scope of our involvement in the project expanded to include the interior design of the building including the ground floor entrance, foyer and cafe spaces, the gym and changing rooms, lift lobbies and the auditorium.



