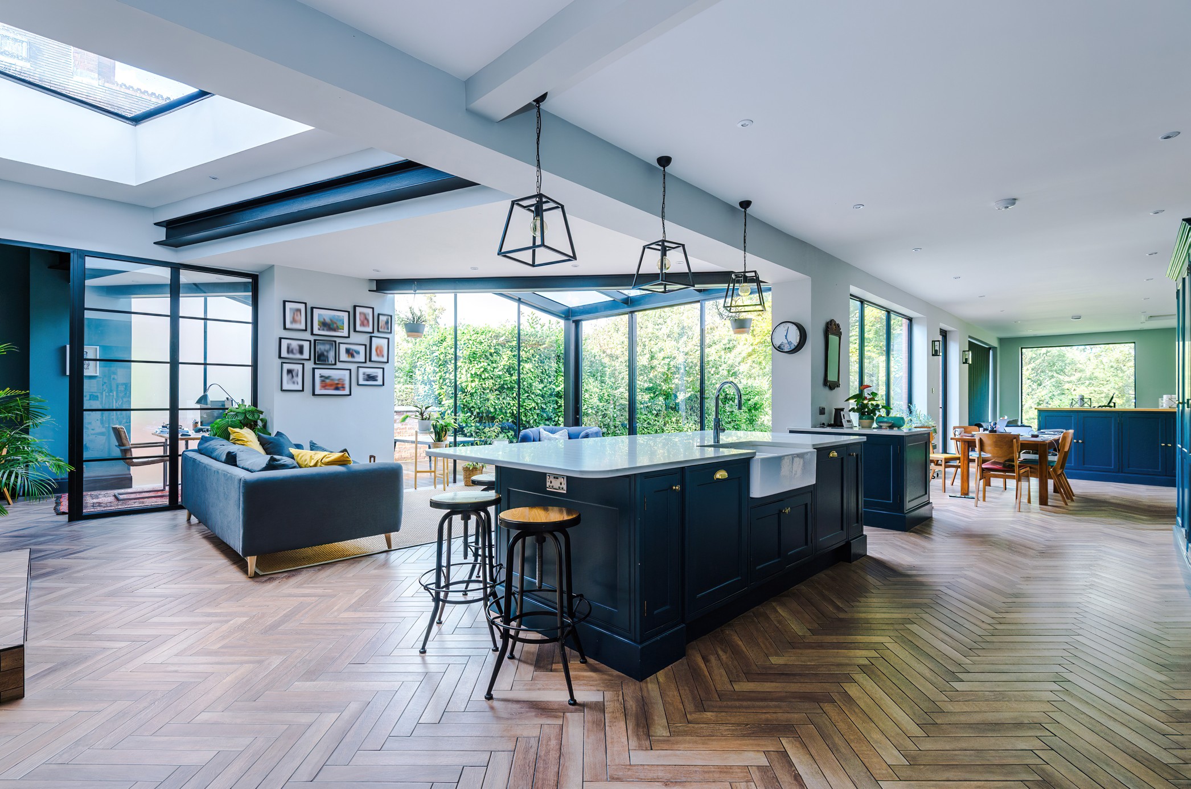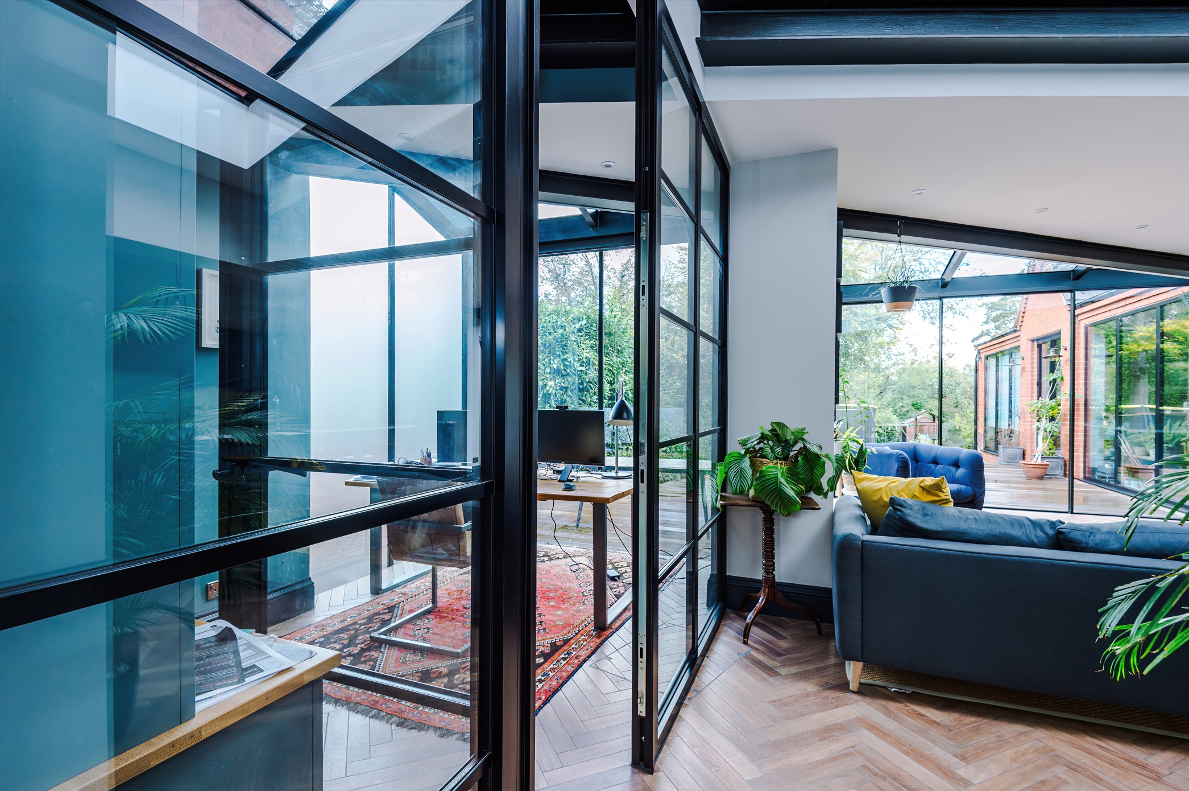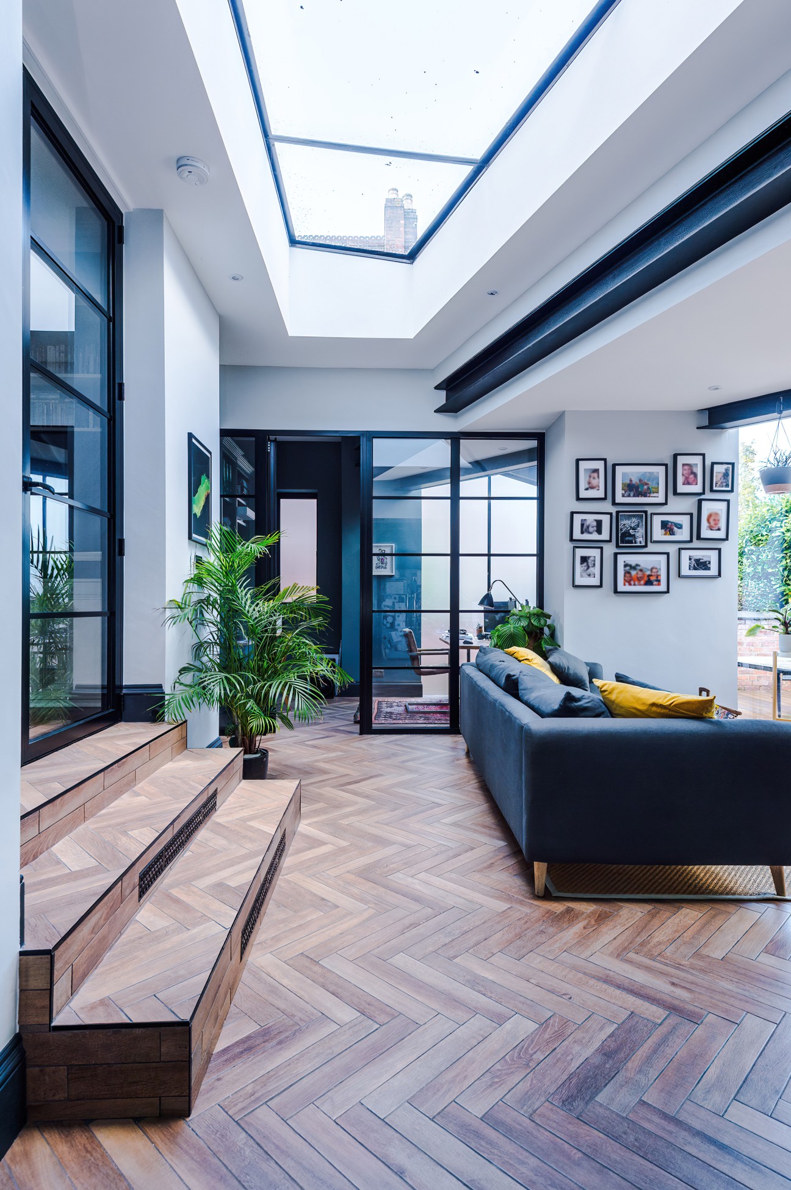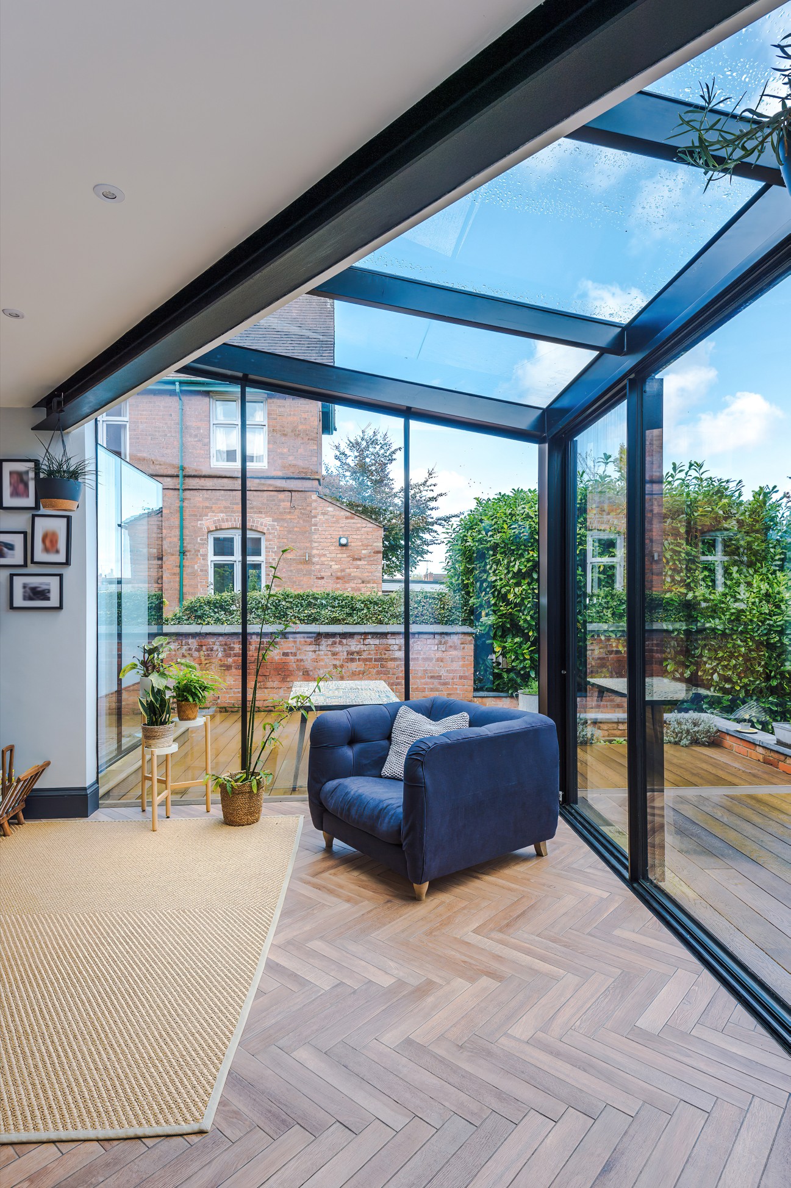Victoria Road
Birmingham
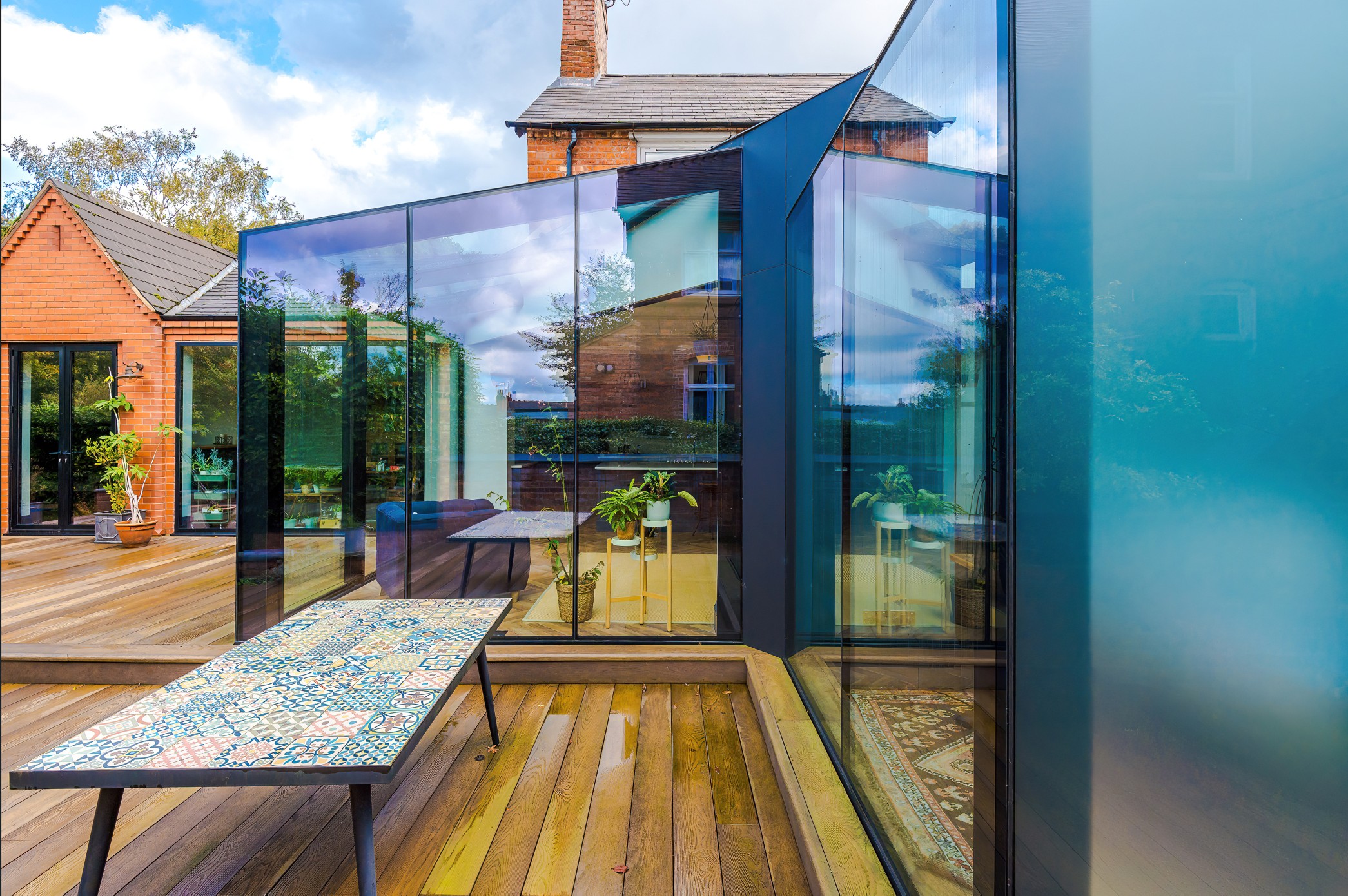
Project Details
£100,000 to £249,999
Alteration to existing property
Practice
29 Beechwood Road , Warley Woods , Birmingham , West Midlands , B67 5EQ , United Kingdom
Proposed rear extension and internal remodelling. This Victorian house has wonderful original features, but a rear extension that was uncomfortably long and narrow. The ‘bowling alley’ contained a galley kitchen that was too tight to host a kitchen island and too wide to use ergonomically. The brief was to provide more width, to relieve the train-carriage arrangement of utility, kitchen, dining and casual seating. However, the 45 degree code limited further extension to the side. Our solution was to infringe the code with glass construction, allowing light to pass through whilst protecting privacy with obscure glass facing the boundary. Solid construction was built up to the code line, with glass cubes pushing beyond. The multitude of existing brick types required a contrasting, yet neutral material for the external solid construction. A black cladding was chosen to partner the dissected glass cubes. Internally, crittall style glazed screens provide separation between the various functions, whilst allowing light and space to flow. Exposed steel beams articulate the code geometry and combine with the screens to provide a pleasing juxtaposition of Victorian architecture and contemporary additions.
