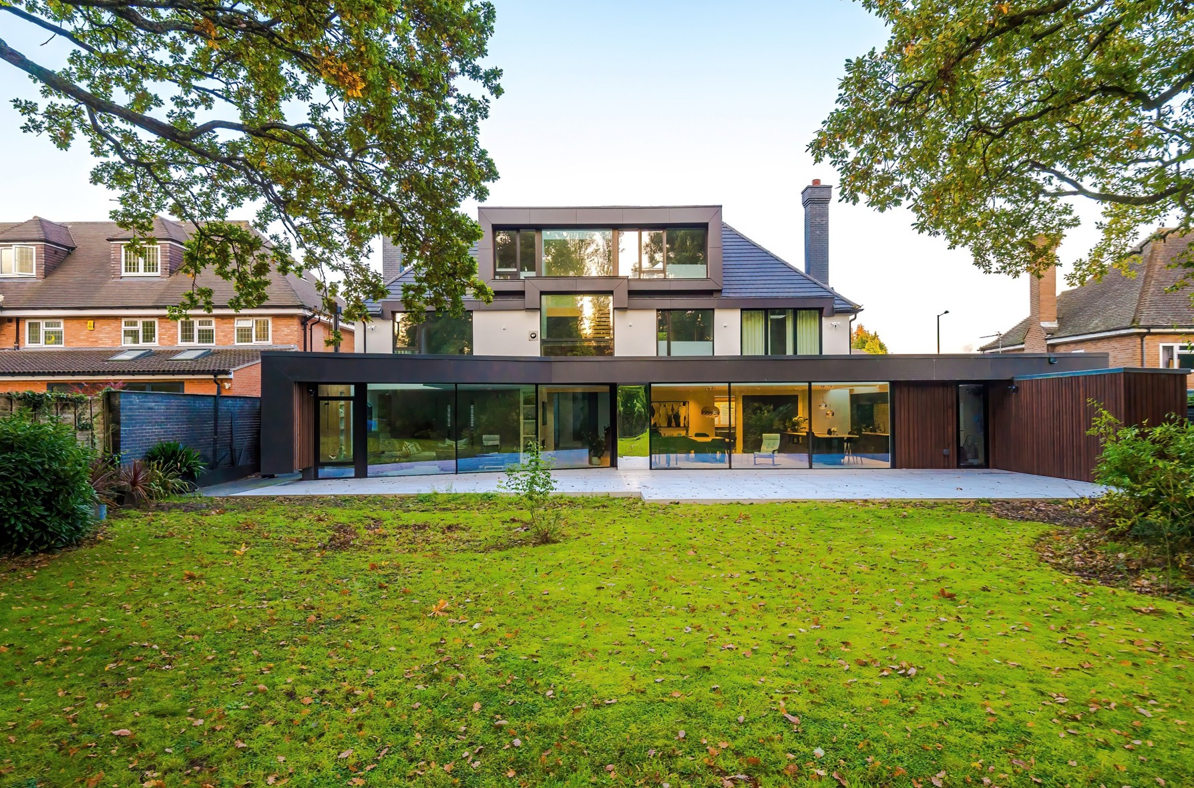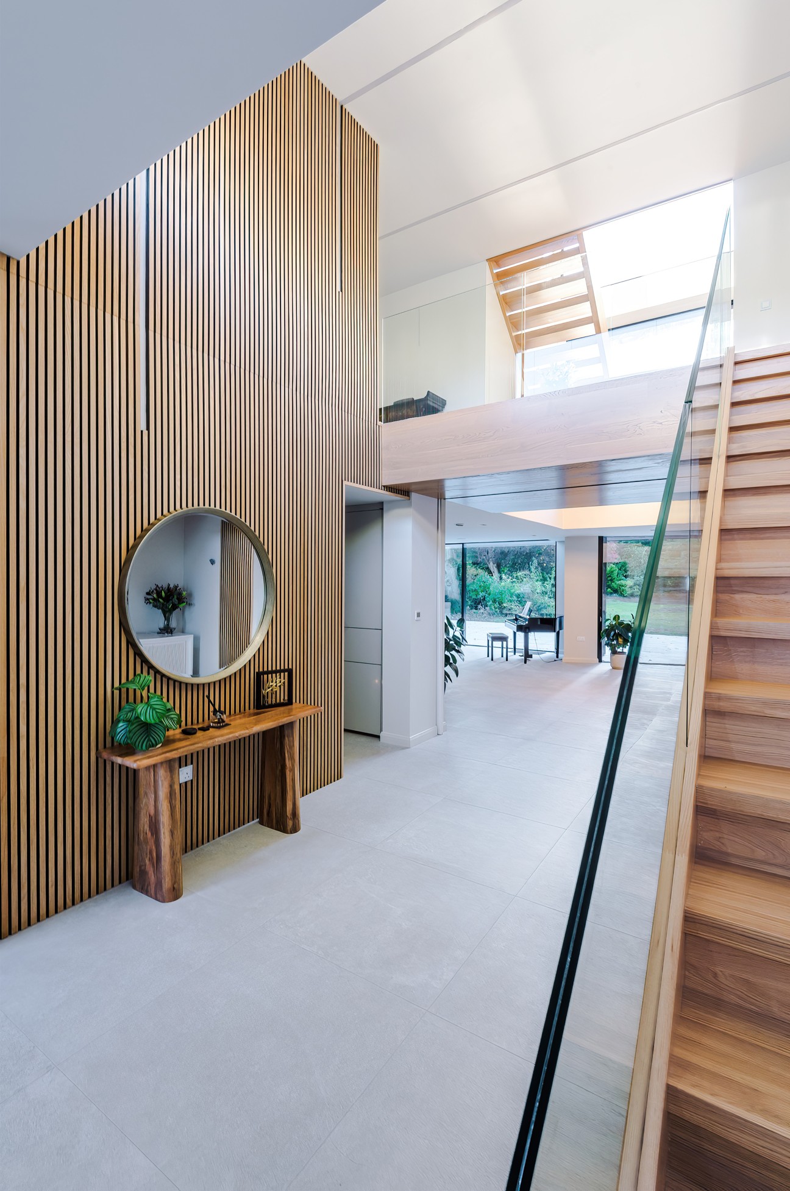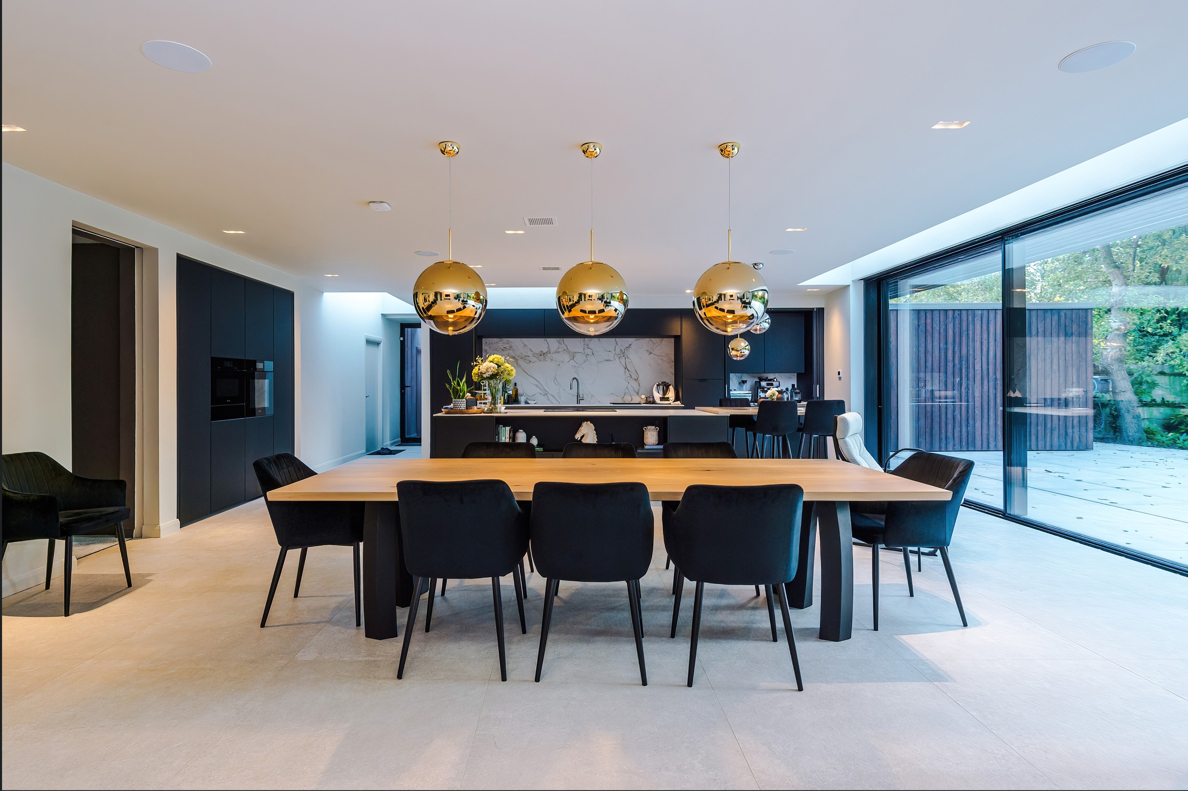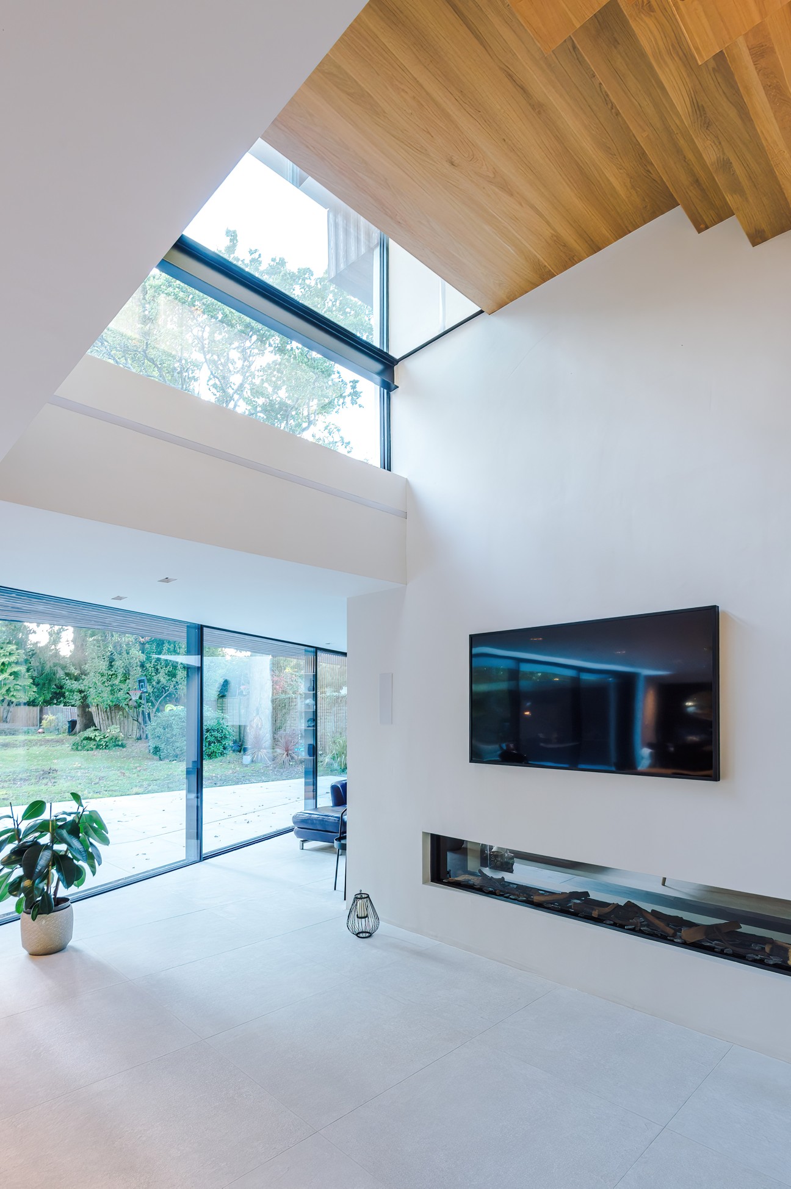Sun Dance
Birmingham
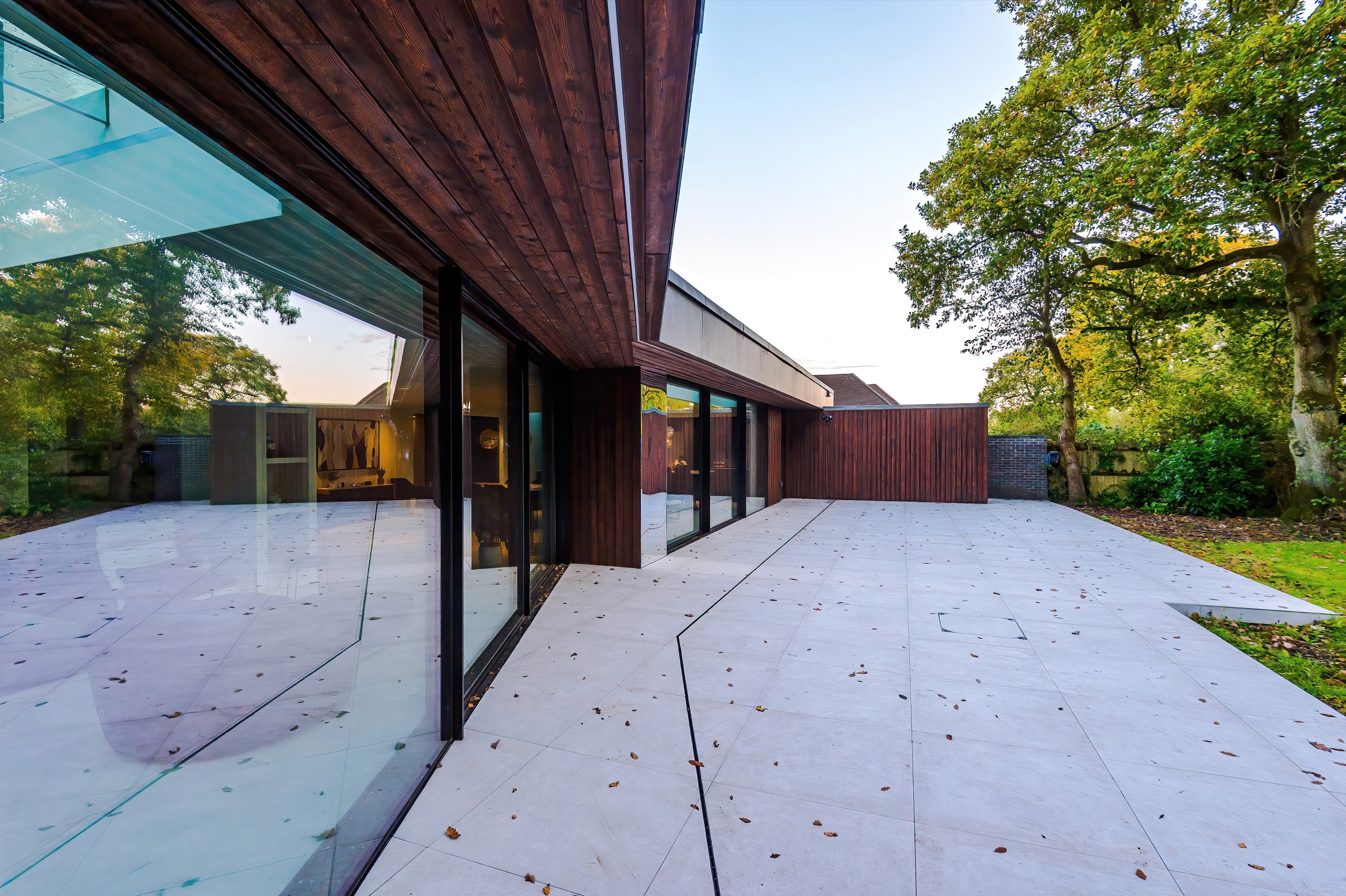
Project Details
£0.5m to £0.99M
Alteration to existing property
Practice
29 Beechwood Road , Warley Woods , Birmingham , West Midlands , B67 5EQ , United Kingdom
Full refurbishment, modernisation and extensions project. This was a back-to-brick project, with significant internal remodelling to provide a more efficient, spatially open layout for modern family living. New features include the entrance canopy, leading to a double height foyer and an impressively sprawling open plan space linking kitchen, dining, snug and lounge. This multi-zone space was achieved by extending at the rear, with two sets of triple glazed sliding doors and 2 large rooflights providing strong connectivity with the garden and sky. A central fireplace, the underbelly of the loft stair with glazed half landing, and the shifting angle of the extension are points of interest as well as zoning devices. The angle shift across the lounge zone was to maximise the orientation toward the sun. At first floor, key features include the loft stair with amphitheatre style steps, the flow of space from entrance hall to loft landing, and the lavish master bedroom suite. The loft conversion provides two new bedrooms with en suites, and impressive views of the garden through large windows. Internal windows looking across the loft stair void enhance the garden views as well adding a sense of connectivity with the house
