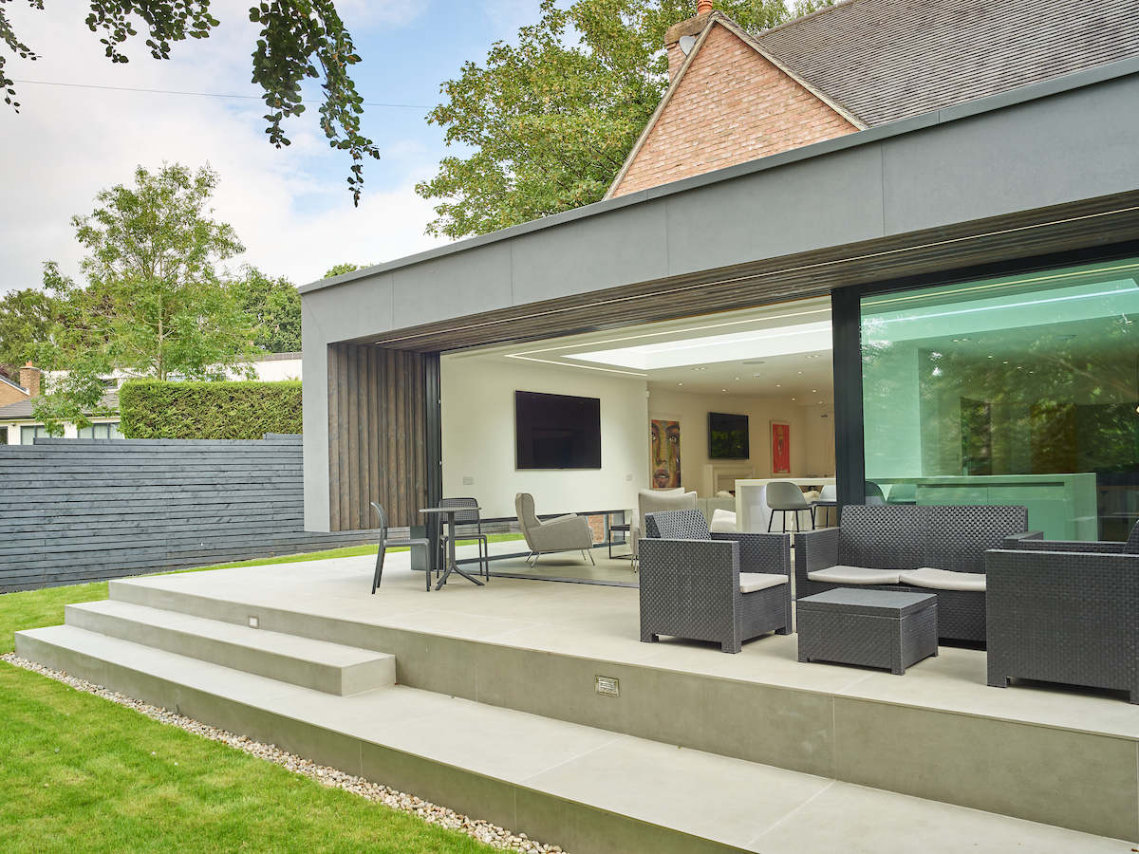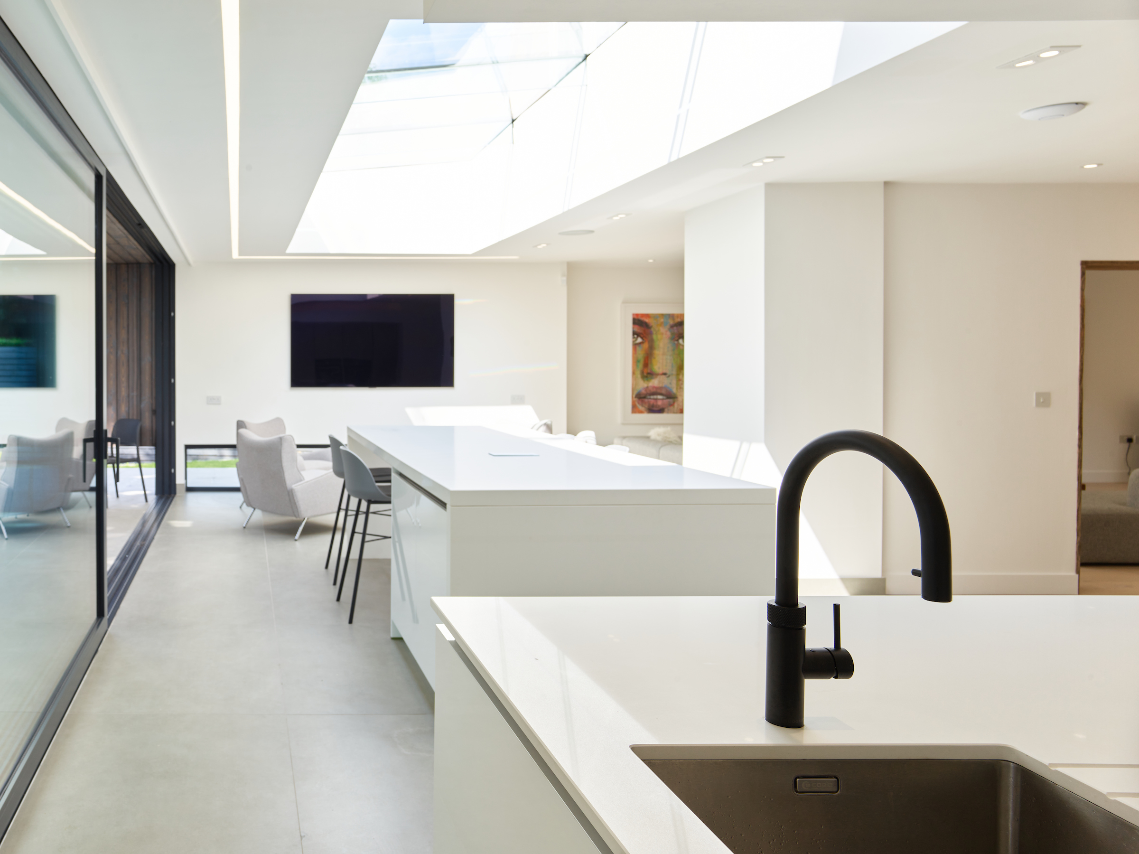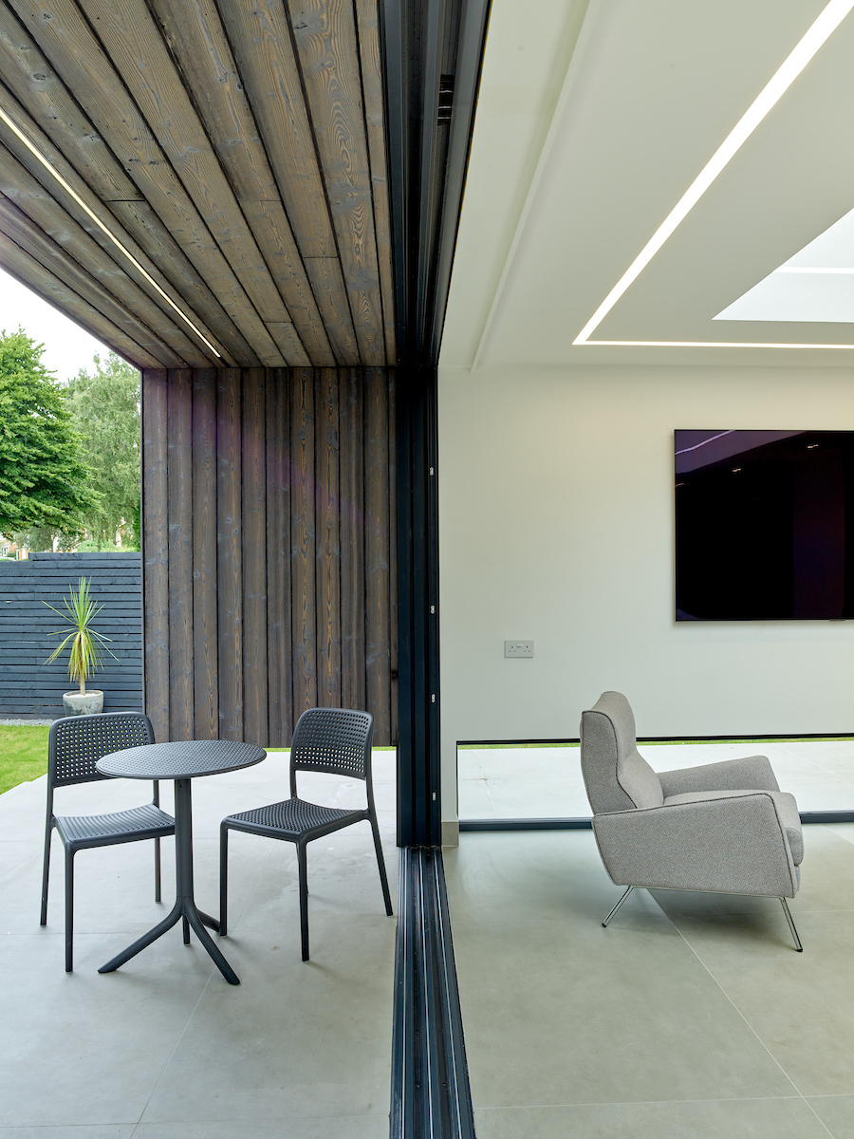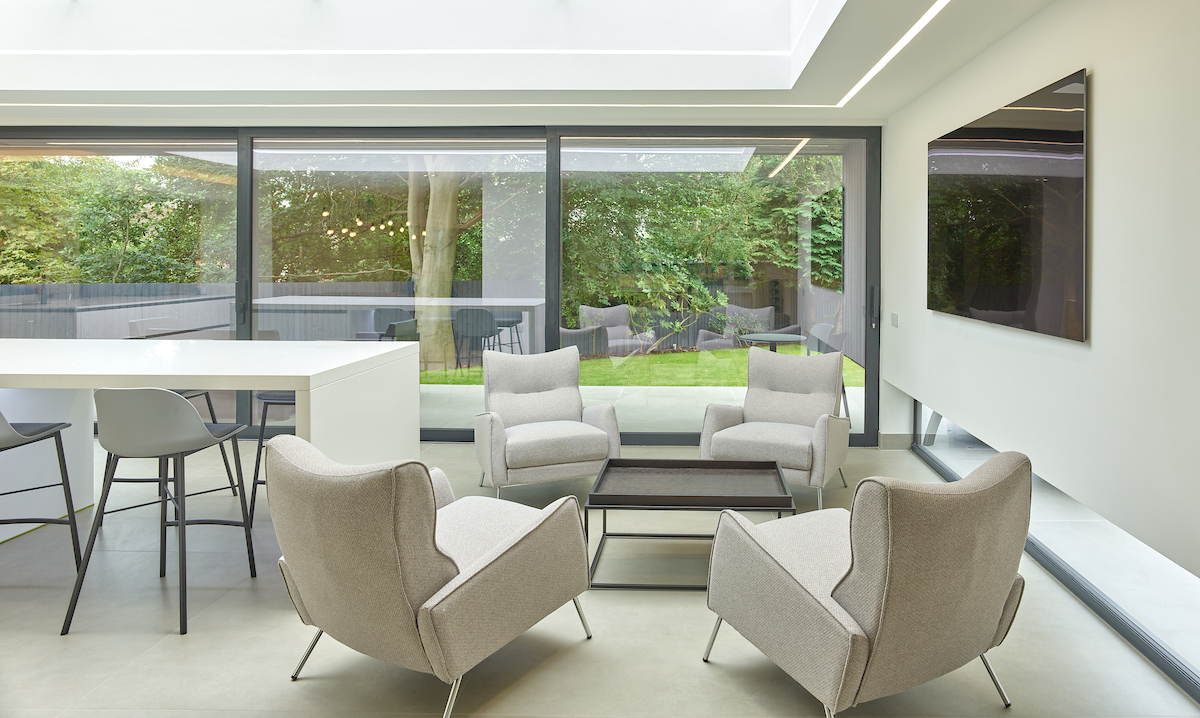Quarry Hills Lane
Lichfield
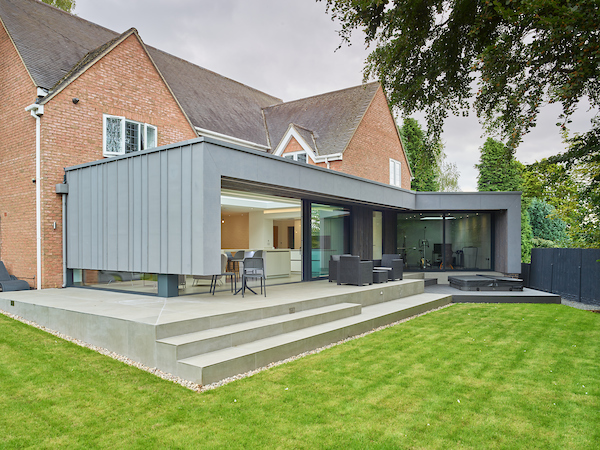
Project Details
£100,000 to £249,999
Alteration to existing property
Practice
29 Beechwood Road , Warley Woods , Birmingham , West Midlands , B67 5EQ , United Kingdom
Single storey rear extension and internal remodelling to provide a gym and an open-plan space linking kitchen, dining and lounge. Replacing a conservatory, discover the transformation achieved through the addition of a contemporary rear extension. The outdoor landscape has been elevated with hard landscaping at the rear, showcasing a generous deck/ patio, incorporating a hot tub that connects the glazed extension and gym area. Here, the owners were bold, opting to locate the kitchen in the dwelling’s prime location - next to the garden, and dominating the extension. Two kitchen islands (on ‘working’, the other ‘social’), and a strong spatial connection to the dining room, lounge and gym, make this the centre of the house and any social gathering. At the start of the project, the clients were considering a separate structure for the gym. However, it became clear that an integrated arrangement would facilitate its regular use and testifies the significance of exercise to the family. The clean lines, pure surfaces, and wrapping geometry of the finished article give credence to our catch-phrase ‘strength through simplicity’.
