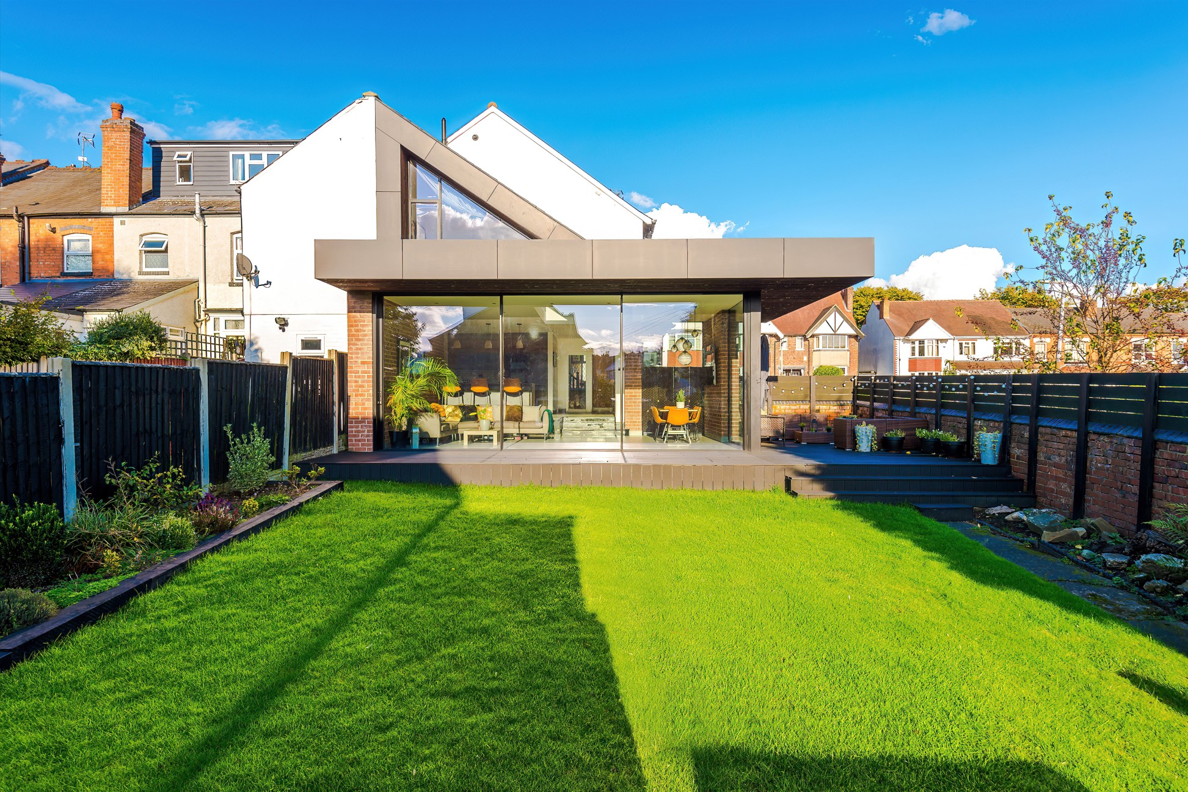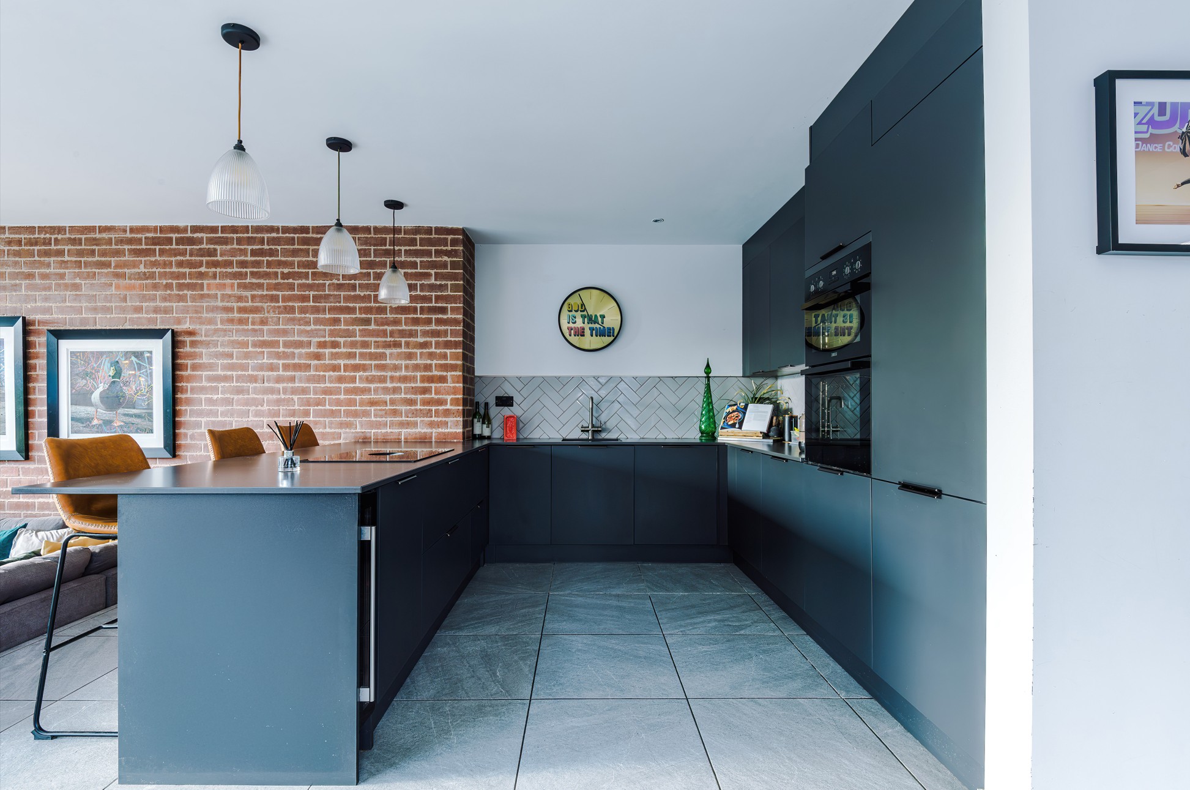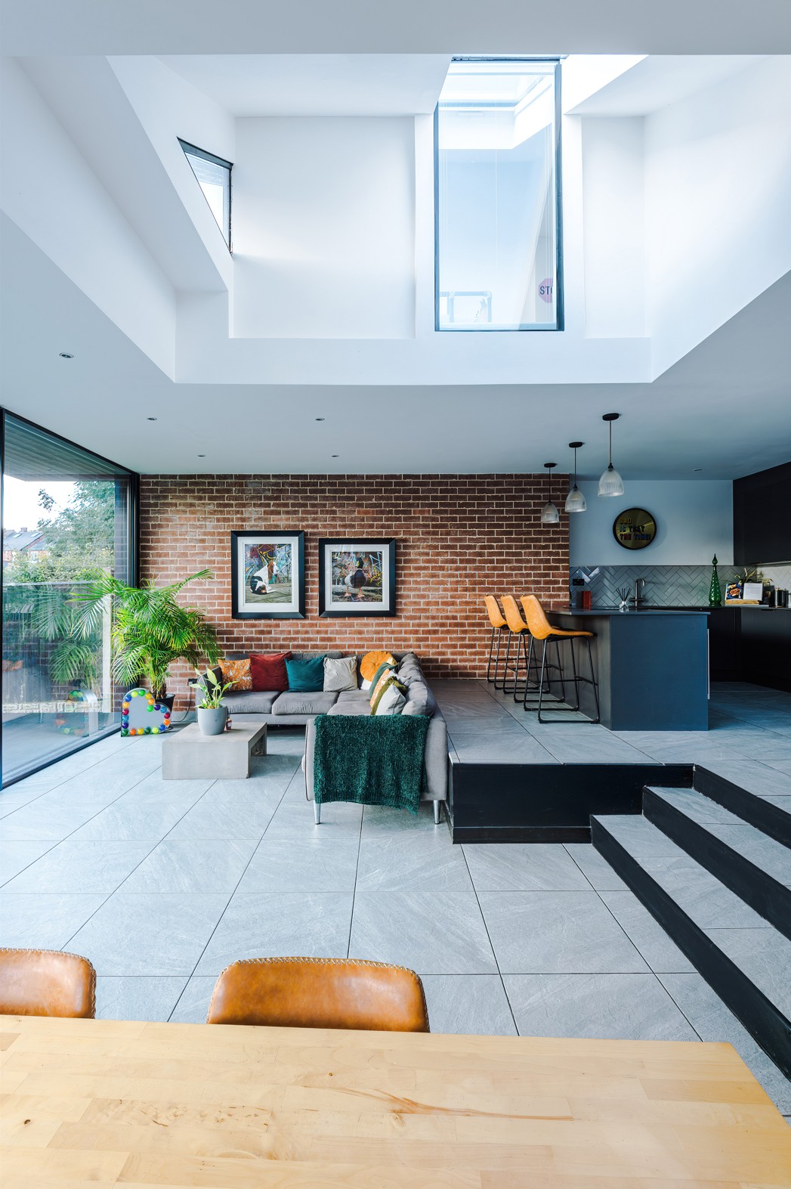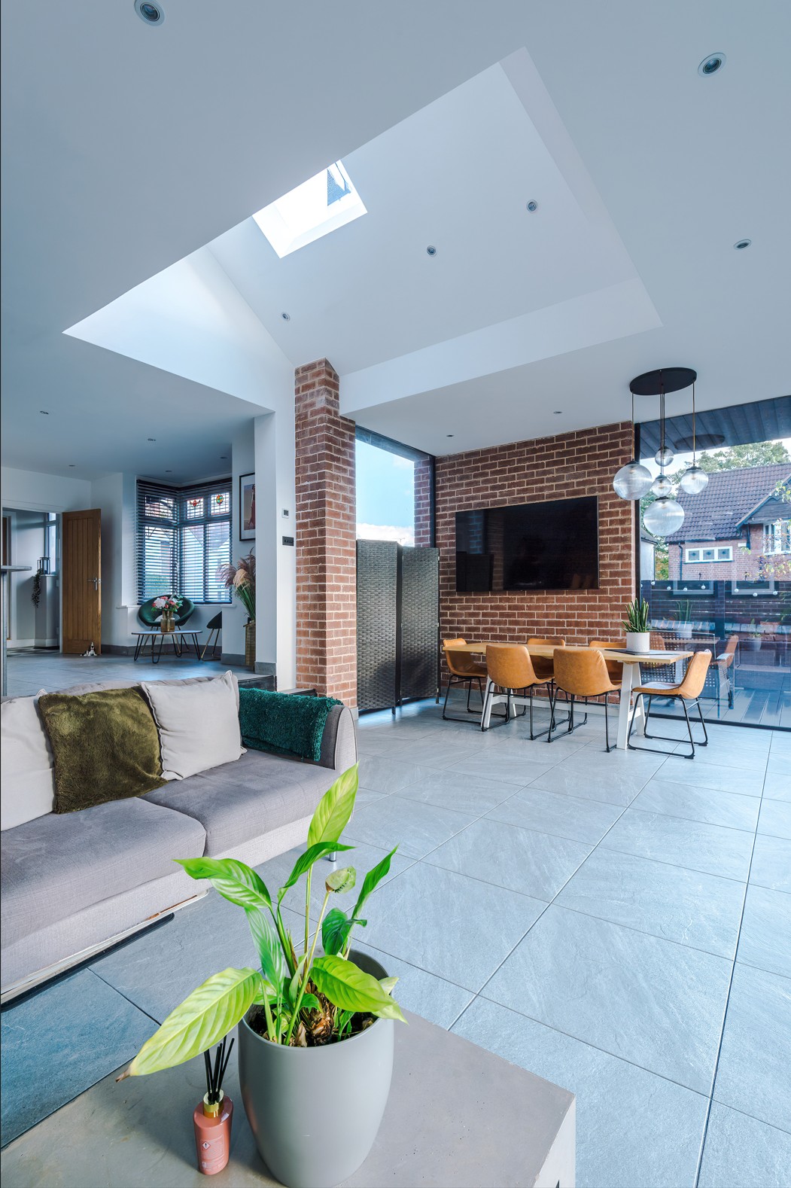Devon Road
Sandwell
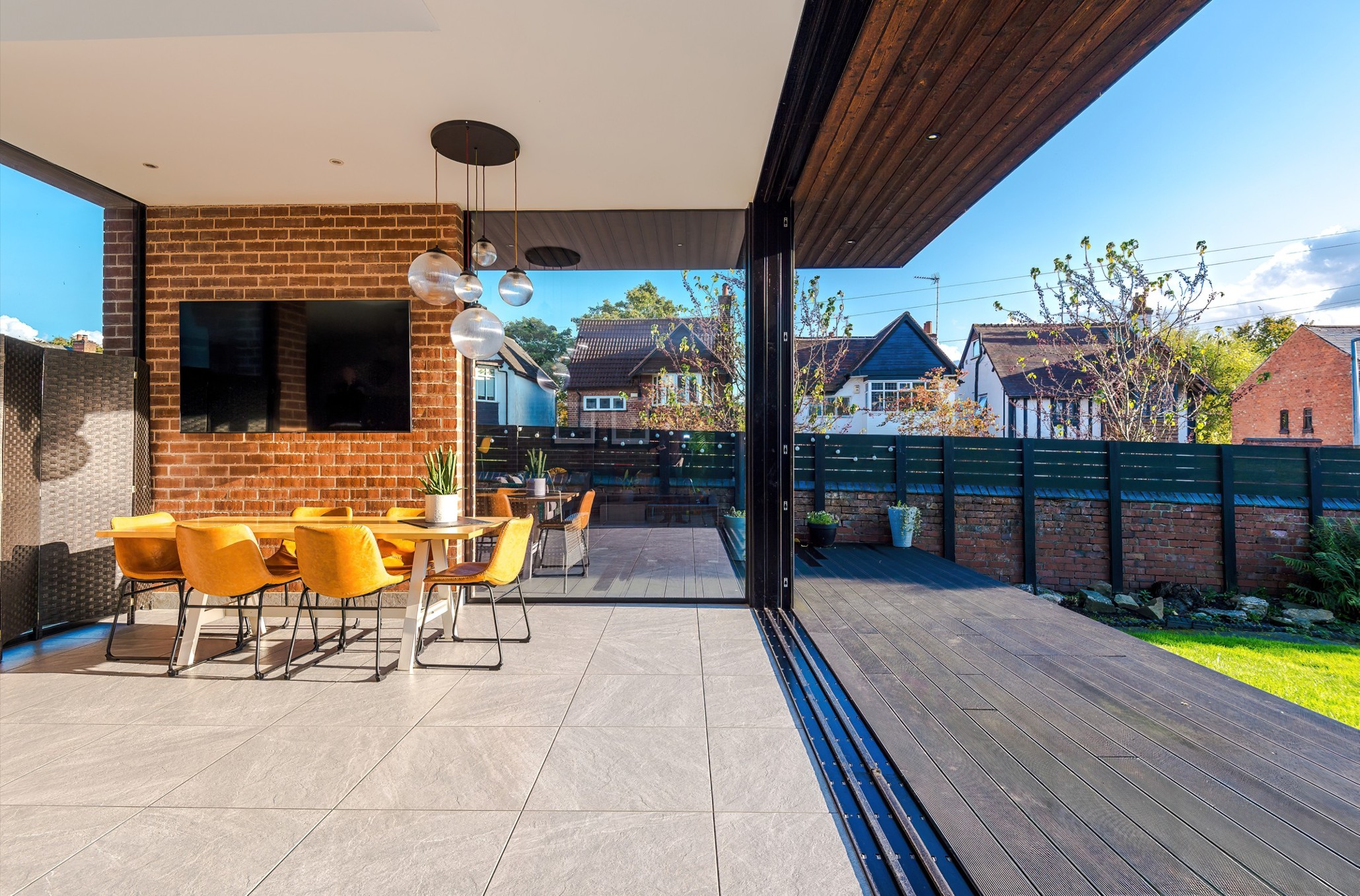
Project Details
£100,000 to £249,999
Alteration to existing property
Practice
29 Beechwood Road , Warley Woods , Birmingham , West Midlands , B67 5EQ , United Kingdom
Proposed rear extensions at ground and first floor and internal remodelling. A collection of poky rooms at ground floor and a disconnection from the rear garden needed fixing for a growing family. Walls were removed and the layout rationalised, with open plan space linking kitchen, dining, reading nook and lounge. Large, 3m tall sliding doors fully opened the house to the rear garden, with glazing wrapping around the corner. A split level and small, double height space were introduced, further enhancing the spatial flow, flooded with natural light. A new utility and toilet were also added. Extending the rear bedroom at first floor provided space to relocate the family bathroom, offering up the old bathroom as an en suite for the master bedroom.
