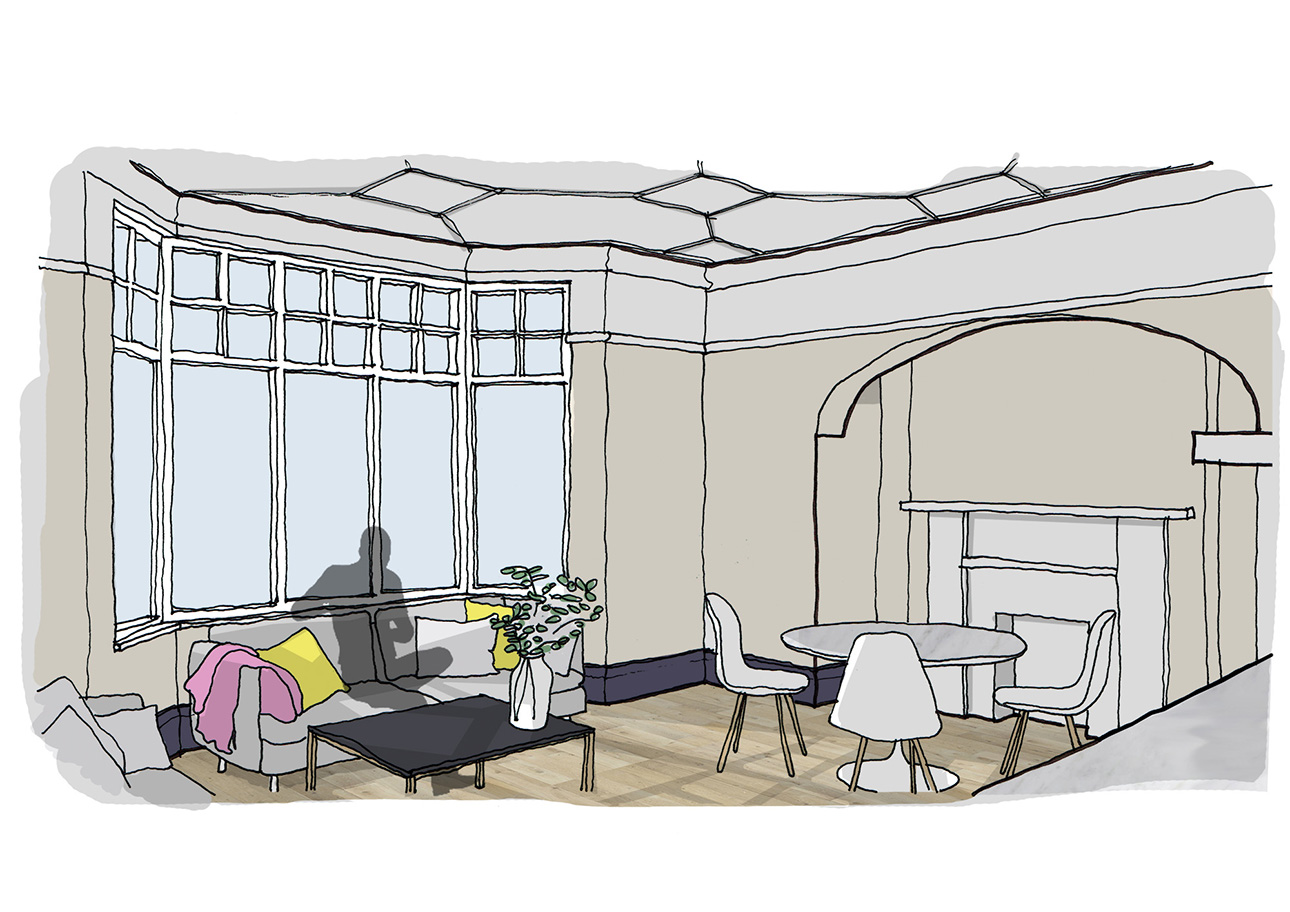House Conversion | Brighton
Brighton and Hove

Project Details
£1m to £1.99M
Alteration to existing property, Within a Conservation Area
Preston Park is a large Victorian detached villa overlooking Preston Park. The owners are looking to maximise the residential potential for the site. The proposals are to extend and convert the existing house into 6 flats and construct 2 new build houses. The house has beautiful original interiors, so we felt it was important to try and retain as many historic features as possible. The existing carved staircase will be retained, as will the stained glass windows and much of the internal decorative plasterwork. As part of the house conversion, we designed a large rear extension to unify the back of the house, which had become messy with several mismatched extensions. The house is located in a Conservation area, so it was essential that the rear extension was designed to be in keeping with the original house.



