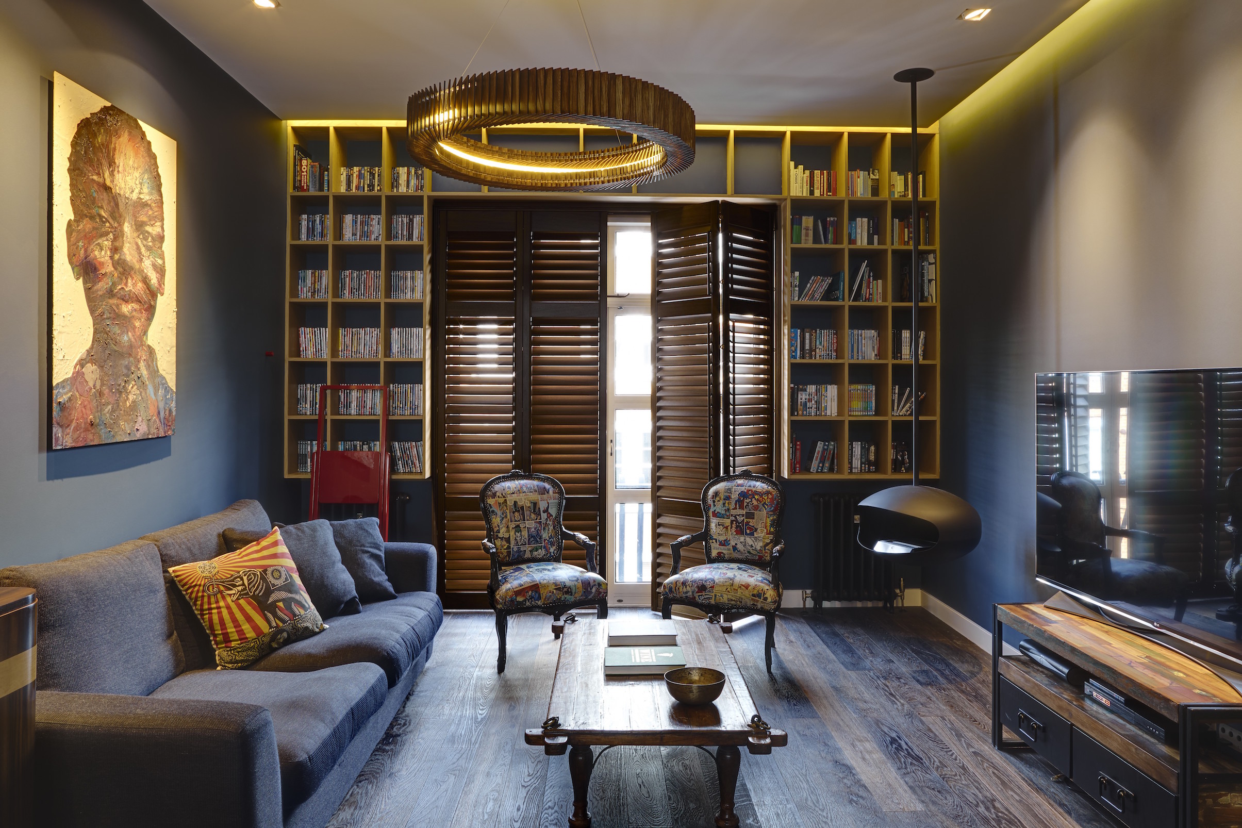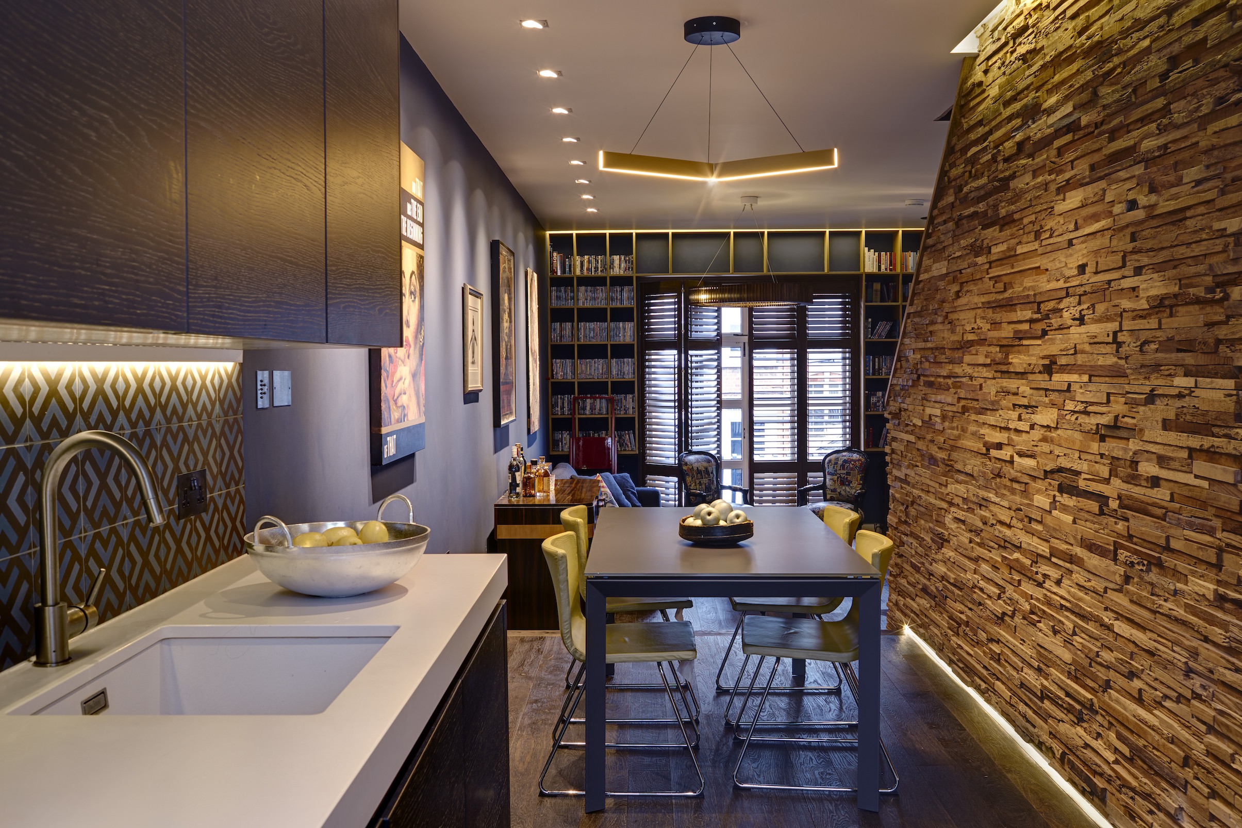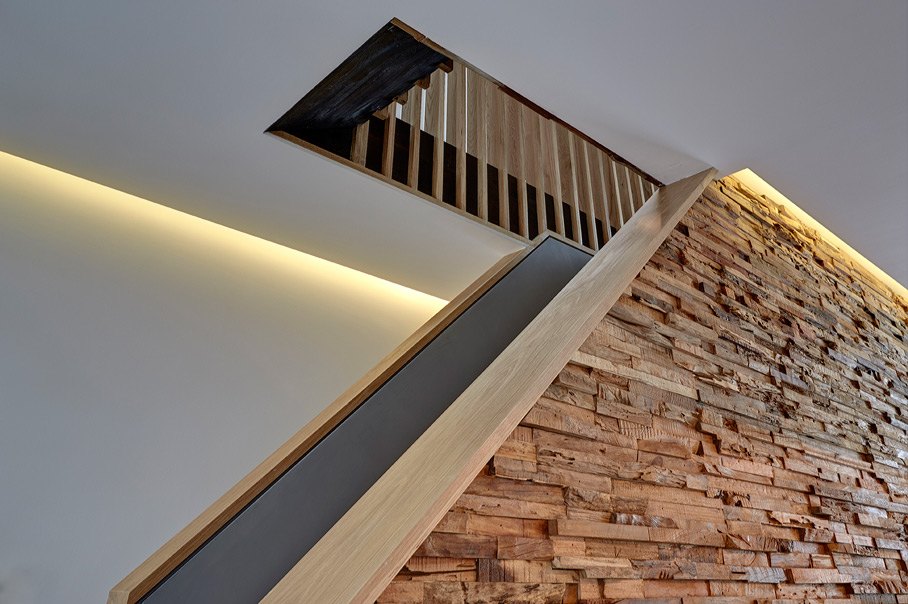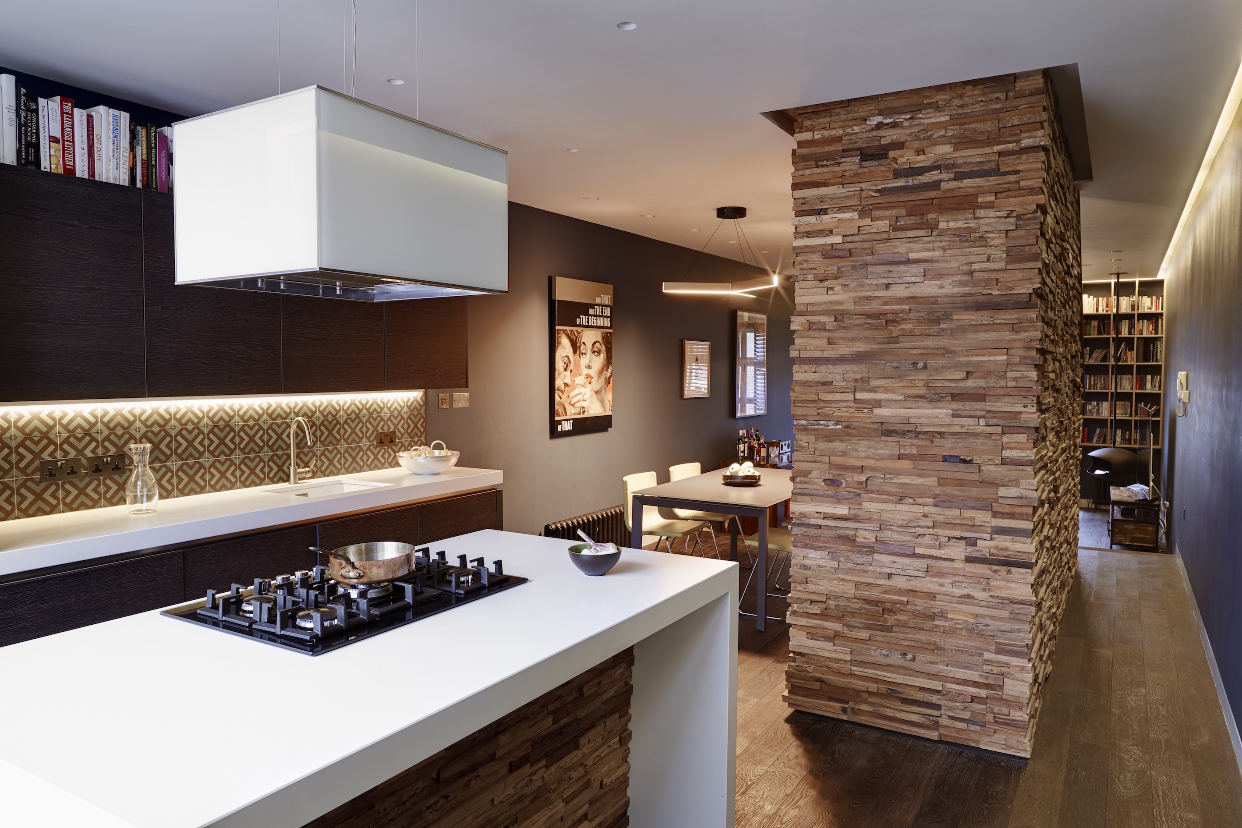The Cloisters Maisonette
Westminster

Project Details
£100,000 to £249,999
Practice
Unit 1/C, LONDON , Haggerston Studios , 284-288 Kingsland Road , LONDON , E8 4DN
The site is a two-storey maisonette located within a unique residential development on Salem Road, Bayswater in London. Both the interiors and exteriors were in dire need of a complete overhaul what with creeping age and the lack of modern conveniences. The interiors were gutted out partially to allow for a semi open-plan kitchen and dining whilst maintaining the split level lounge backed onto floating bespoke bookshelves. The ground floor spills out onto a decked patio space. First floor ceilings were gutted out to allow for higher pitched ceiling heights into bedrooms and common hallways. A new mezzanine floor is extended to provide for a separate study or crash-pad to maximise the overall ceiling height; with a slot window overlooking the dramatic three storey stairwell. The stairwell and central core are clad with a natural reclaimed hardwood timber panel system that adds a tactile and soulful backdrop as one traverse between the different spaces and levels of the apartment. This timber cladding further wraps around the hovering mezzanine pod. The resulting stairway is beautifully day lit by a series of existing skylights that is very much characteristic of the larger building. Dark solid oak floors were introduced throughout; with a lighting strategy that includes recessed ceiling pelmets and recessed skirting lights with sculptural plastered-to down lights that illuminates many of the wonderful art works the owner collects. All fixtures and fittings to include the radiators were painstakingly selected to fit in with the overall vintage-y aesthetics. Colours are subtly brought in via the Master En-suite shower room enclosure; a luminous green enveloping one during shower.



