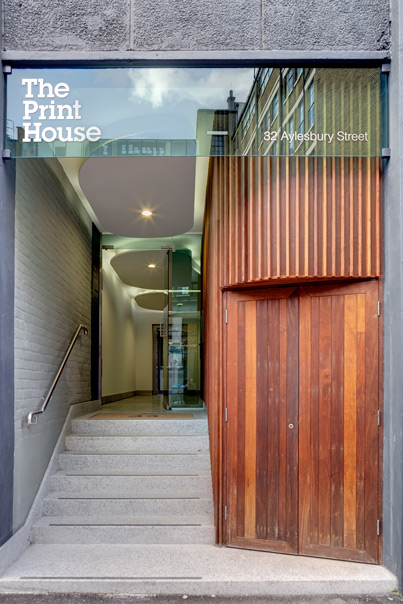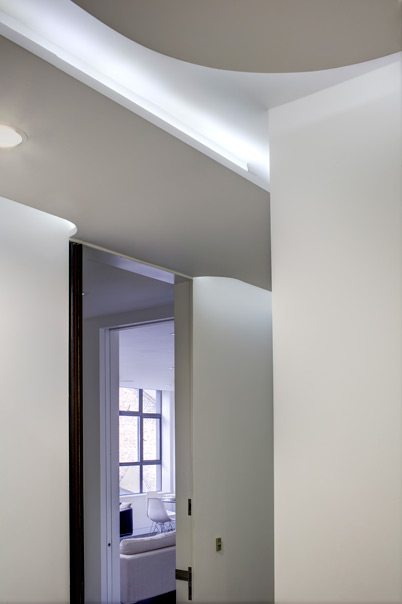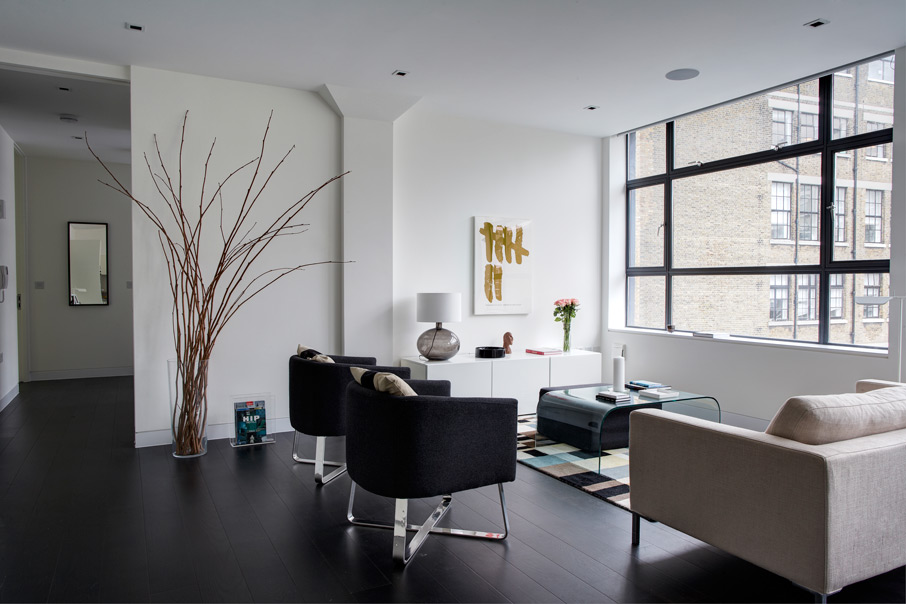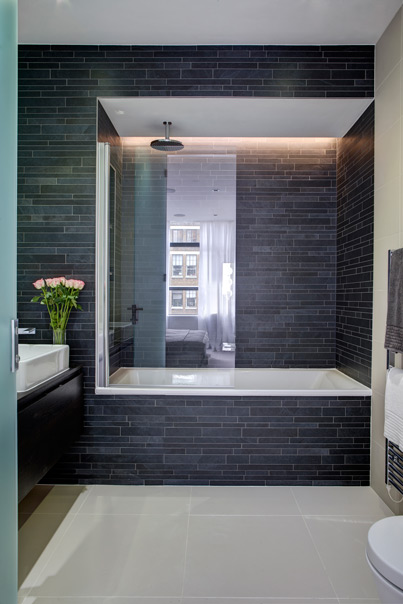Print House Apartments @ EC1

Project Details
Practice
Unit 1/C, LONDON , Haggerston Studios , 284-288 Kingsland Road , LONDON , E8 4DN
Witherby's was the oldest printing company in Europe; founded in London in 1740. Recycling the old print house into mix-used luxury apartments and commercial spaces serves in part to weave the historical and cultural heritage of its former use and presence within Clerkenwell. With such a rich heritage behind the concrete frame building; print making and its inherent processes serve as a rich narrative from which to draw inspiration for the branding, styling and design of the building both as an object and of its interiors. A dark cuboid mass adhering to the strict industrial grid; is home to a more organic flow of 'ink' and colour- traversing from the interiors of the apartments, through to the common corridor; extending through the lift (car) down to the main reception lobby and out to the steps and plinth of the building; ending with the vertical four-storey corner wall as a discreet signage. The concept of 'ink' is interpreted as both the colour (a distillation of certain hues within the print process) and as the planar ceiling which would serve as a more playful architectural element that weaves through the floors; and out through onto the entrance way. Within the common corridors, art installations are skilfully introduced as delightful terminations partially recessed within the walls. The mushroom head columns; characteristic of the original concrete frame structure are retained and expressed where possible. Print is also invoked as indentations and embossments within the architectural and signage elements of the project. Starting with the main signage of the building gently 'engraved'- text in matt paint finish against the gloss resin paint finish- subtly wrapped around the vertical wall. This is intended as a more subliminal architectural signage; whilst the entrance signage is expressed as hyper-graphic fonts sandblasted onto the glazed wall – text of which leads one into the interior of the lobby. A timber clad wall curves outwards to guide one through to the interiors. The material palette of the apartments is kept natural and earthy. Spessart Oak wardrobe door panels with recessed finger-grips enclosing a carcass of inner finishing in lighter Oak melamine. The textured natural grain of the Oak door panels are set against the light colour of the off-white carpet. The wet areas are characterised by tile finished floors and walls with accent grey un-calibrated basalt mosaic tiles. Honed basalt porcelain tiles in large sections are proposed generally to achieve a monolithic finish.



