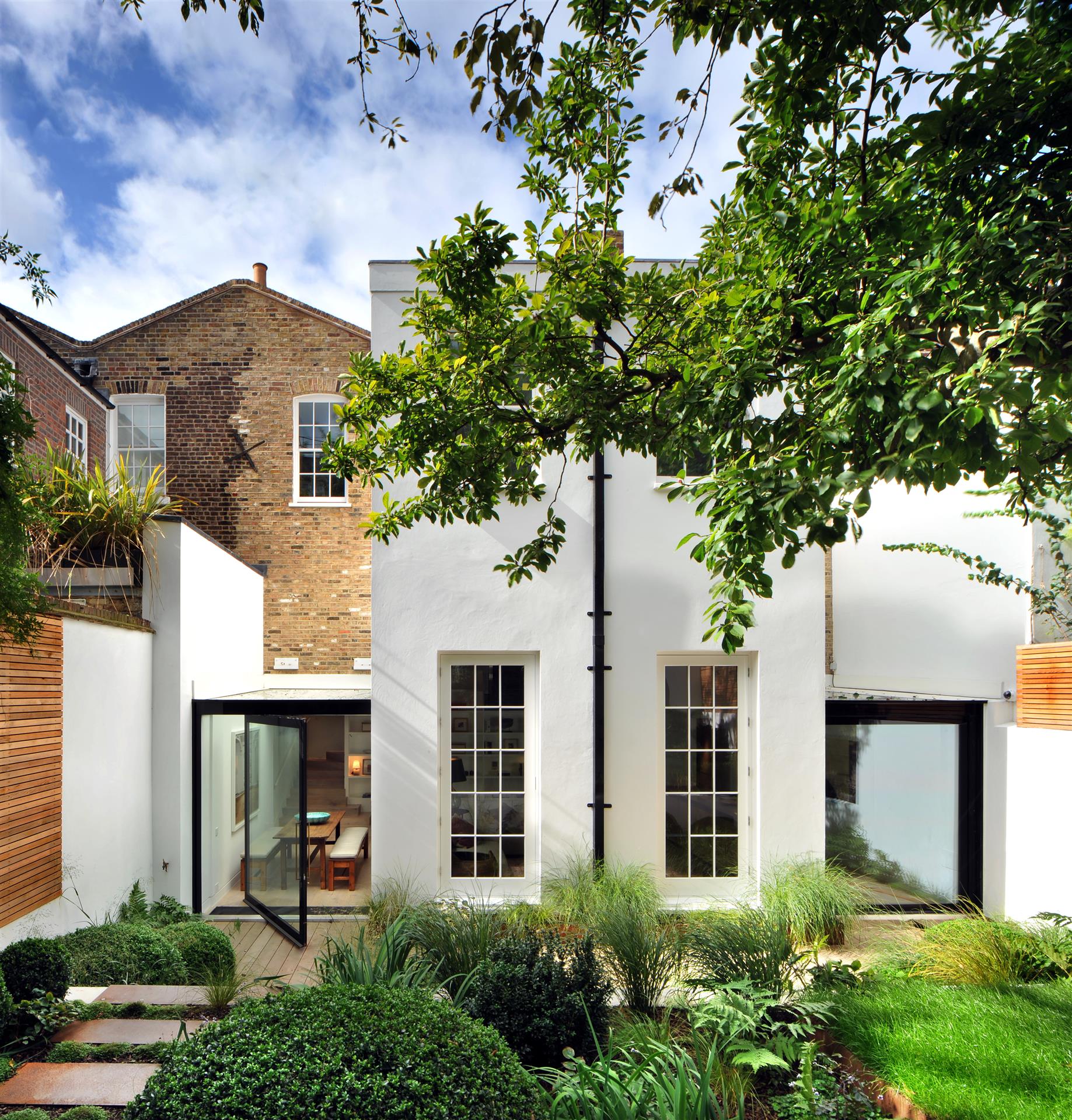Kensington Residence
Kensington and Chelsea

Project Details
Alteration to existing property
This scheme, set in a conservation area, combines two twin terraced houses behind historic facades to create one large family dwelling. The house is composed of one main body with three stories and a two-storey extension to the rear. From the main entrance, a corridor leads to the open living room that faces onto the rear garden with two bright conservatories each under a single pane of glass. Large glass doors swivel outward to make a continuous open space between the living room, kitchen and garden terrace. At the core of the open building is a steel spiral staircase that visually connects all levels of the house. The scheme was engineered in such a way that it meant additional fire protection of the stairs was unnecessary. The stairs become the central sculptural element of the project with light that falls dramatically around it from the skylight above. This skylight opens hydraulically to facilitate natural ventilation throughout the building.



