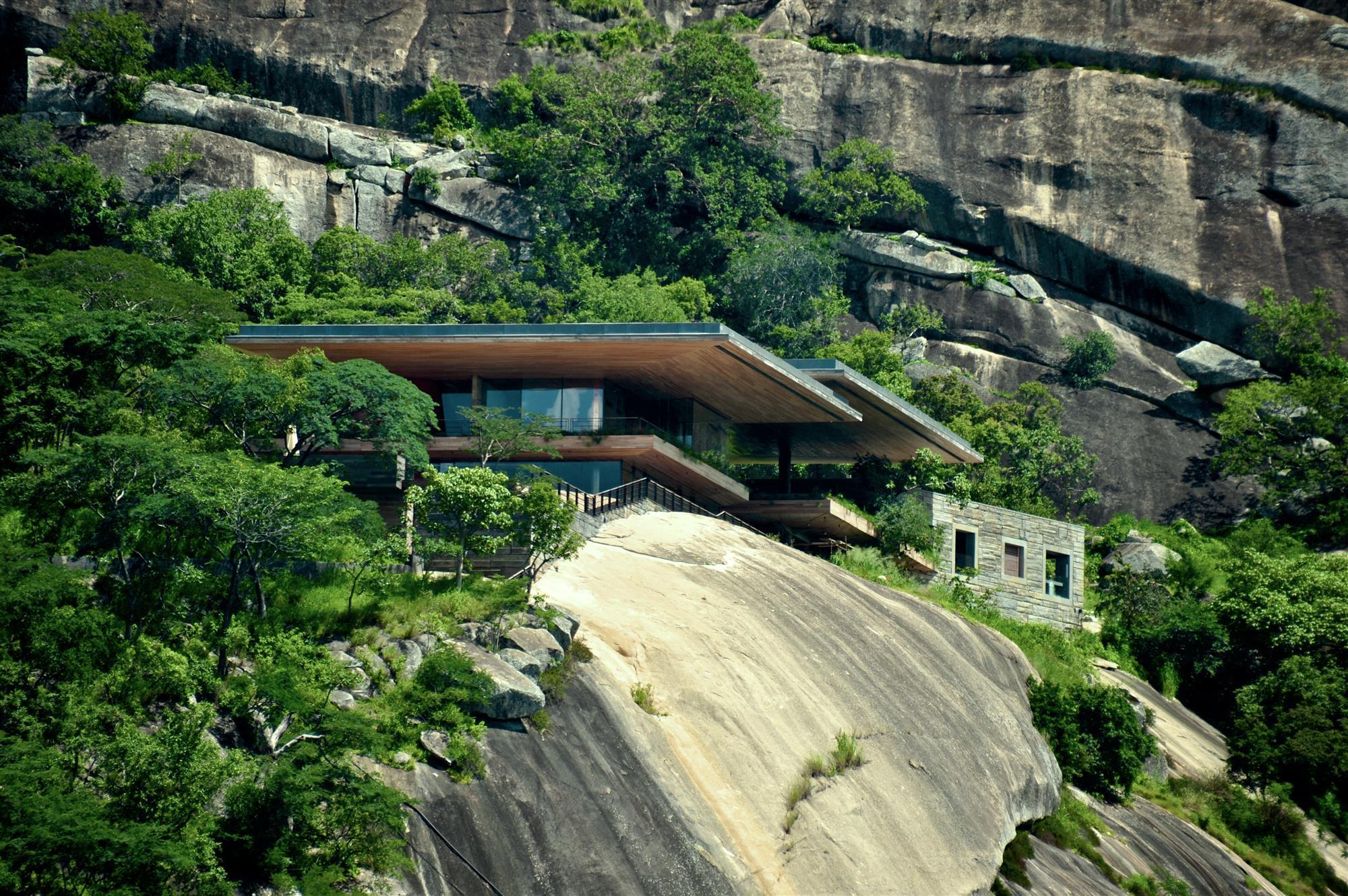Gota Dam

Project Details
New Build
Sforza Seilern Architects, an artistic collaboration between Studio Seilern Architects and Muzia Sforza, completed their first African project: a house on a rock. The 1,500 sqm building is situated atop a granite rock overlooking a large man-made dam, or reservoir for the extensive surrounding farmland. The area is, to say the least, breathtaking and awe-inspiring, and deserved a piece of architecture that is equally awe-inspiring. The house consists of three basic elements: two granite blocks that enclose the bedrooms and support spaces, an over-sized timber platform and cantilevering roof that frame the panoramic views and create shaded living spaces, and two glass boxes that enclose the winter living areas, emphasising the feeling of living within natural granite. A small horizon pool at the lower level visually integrates the dam reservoir with the lower levels of the house. All elements are orientated to create physical adjacencies and visual privacy. The house sits on levels ranging between 112 and 116 metres above sea level on the edge of a cliff. There is another 50 metre drop to the reservoir. The project had to deal with issues of hyper-inflation and lack of available material. All materials were sourced locally, except for specialist items such as the glass and the roof waterproofing. The granite used to clad the two anchor blocks were the ‘crusts’ cut-off that came from the granite excavation. The dynamite drill holes are still apparent and tie the building to the area of excavation. Using the granite from the site also insured that the building blended harmoniously with its surroundings.



