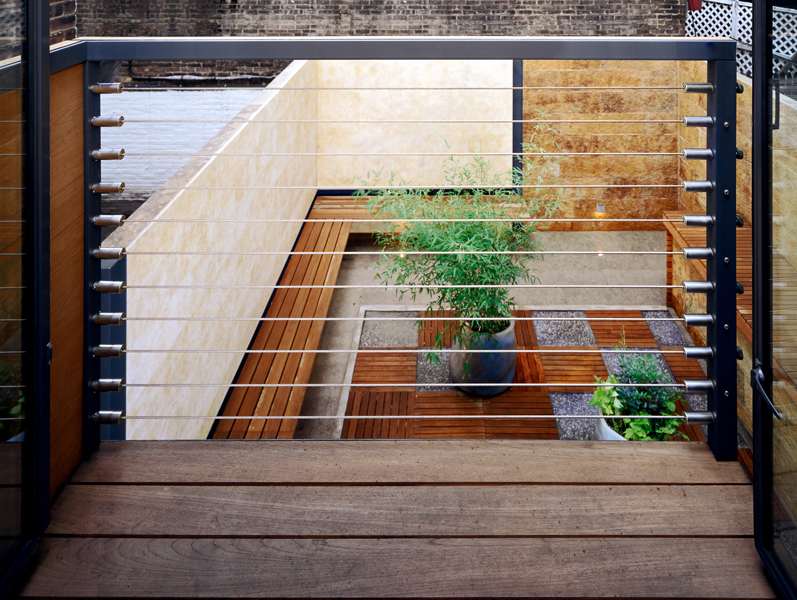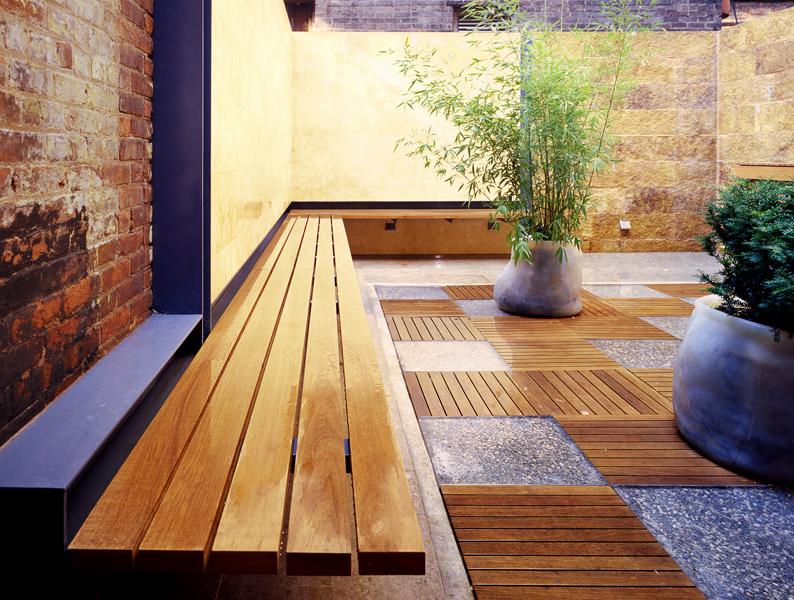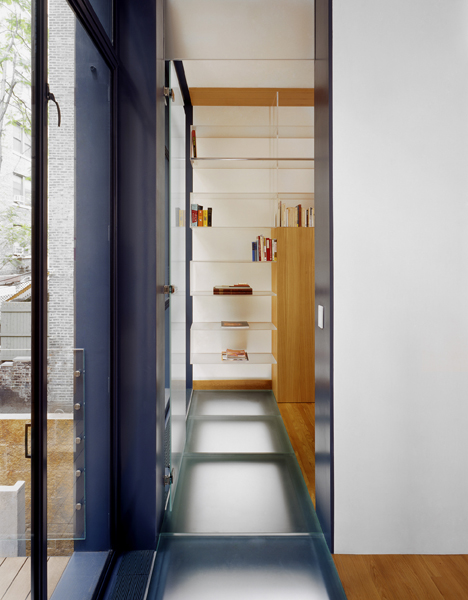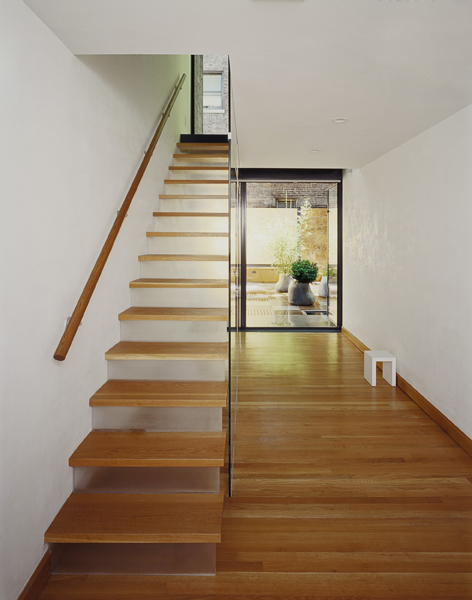T Residence

Project Details
Two stories and the garden of this landmarked Upper West Side (NYC) townhouse were included in this gut renovation. By opening up the rear façade and removing many interior partitions, we achieved the maximum flexibility of space, openness and light penetration in this restrictively narrow townhouse. Extensive translucent and transparent materials, such as glass and polycarbonate, were used for the partitions, millwork, floors, stair risers and curtain wall. Much of the original woodwork and some of the plasterwork were restored in an effort to respect the building’s original character, while new materials and elements underscore the lines and rhythm of adjacent existing detail. The interesting and unusual garden design embraces various materials and textures. Some of the more remarkable materials used throughout the project are sandblasted polycarbonate, Brazilian quartzite, French limestone, gravestones, fiber-optic lighting, teak, oak, latex, glass flooring, cable railing, aluminium and sheet metal.



