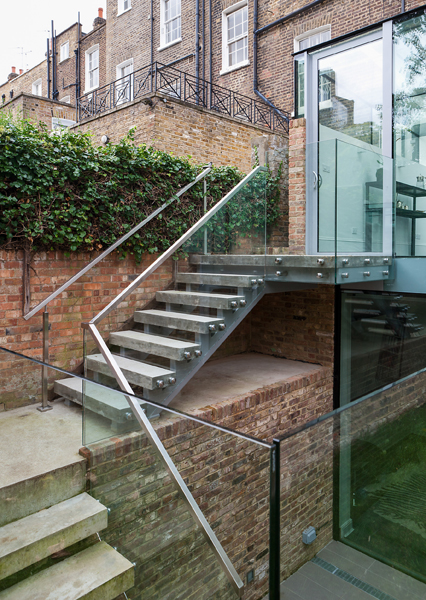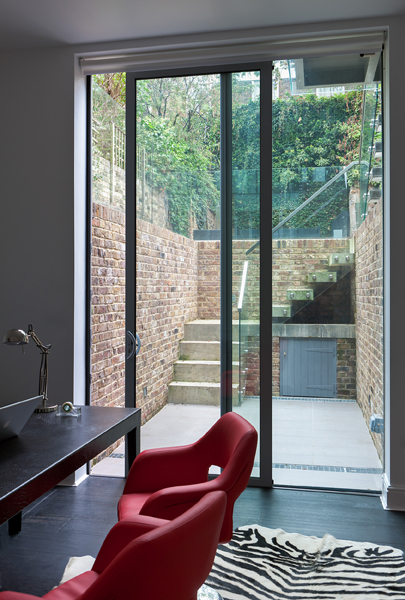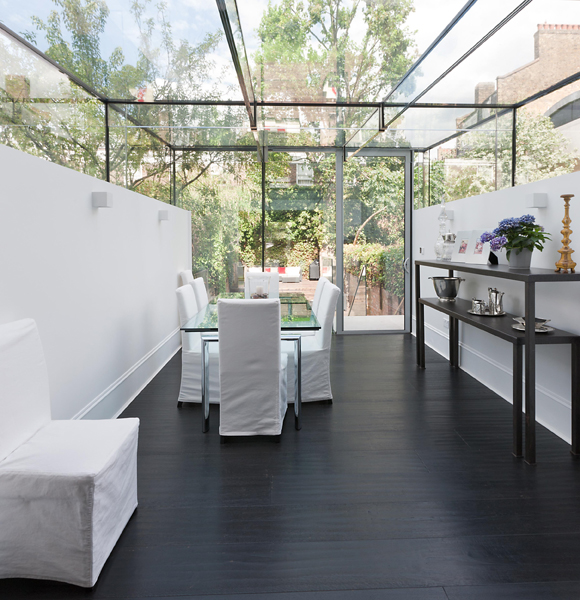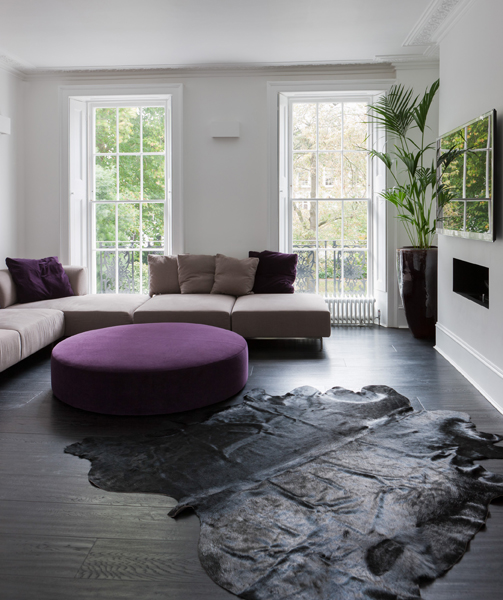Paultons Residence
Kensington and Chelsea

Project Details
Within a Conservation Area
This listed building is located within the conservation area of London’s Royal Borough of Kensington and Chelsea. The home underwent a major refurbishment in 1983, including the addition of a rear extension. We modified the back extension to enhance the coherence and harmony of the dwelling. We found that the extension build had an odd, bulky shape, with two pitched skylights that were disproportional in relation to the volume of the house. Our new design includes a flat, glass roof, creating a sleeker, more proportional feel. The rear façade features a minimalist, framed, glazed curtain wall with sliding glass doors. This allows the occupants to enjoy the vast, rear garden throughout the year. The glass façade extends to the basement level with the effect of intensifying the penetration of natural light into the lower-level rooms. Sliding doors in the basement open onto a courtyard with stairs leading up to the existing garden. Inside the home, new bathrooms, a modern kitchen and upgraded bedrooms and living areas give new life and energy to this impressively grand home. The décor combines elegant, modern features with traditional Victorian elements that reflect the building’s character. The interior renovation also includes new finishes, new heating and electrical systems and structural consolidation work.



