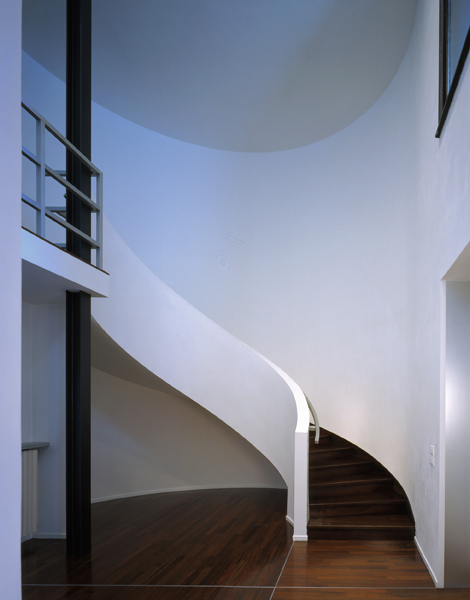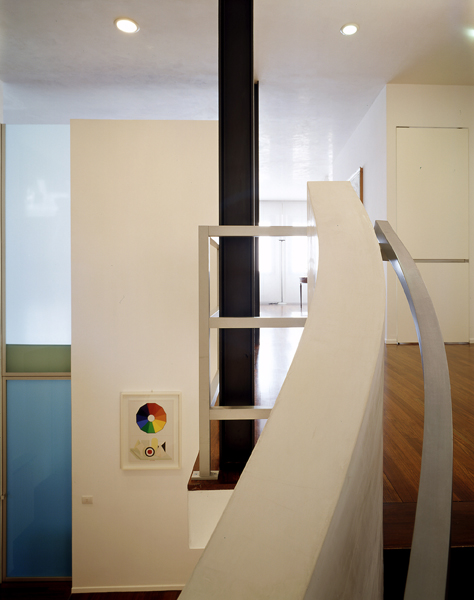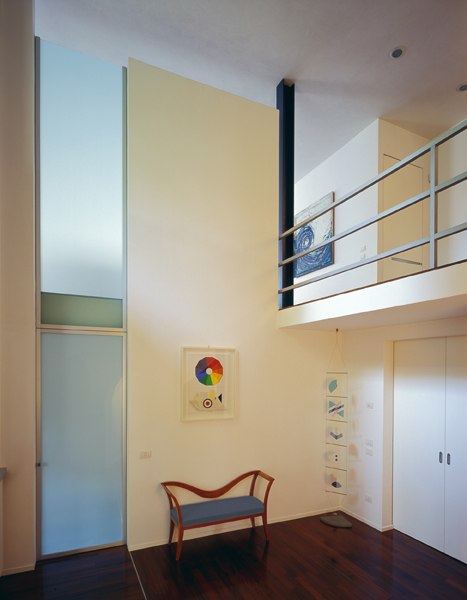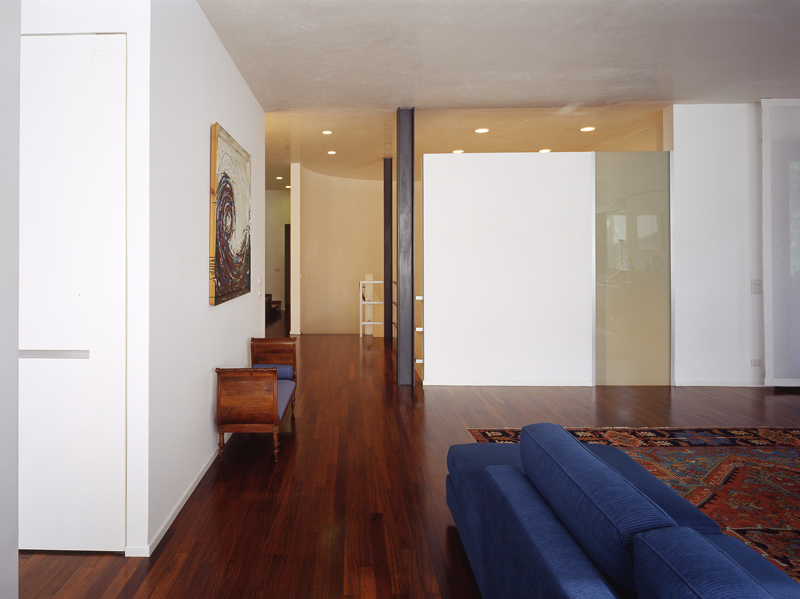Padova Residence

Project Details
In collaboration with Arch. B. Segato The existing curved central staircase generated the surrounding architecture in this three-story house gut renovation in Padova, Italy. The centrality of the staircase is emphasized by the simple articulation of the Venetian stucco finish balustrade and the open atrium space surrounding it. The informal family areas are on the ground floor, while the dining and living rooms are upstairs. The staircase encourages circulation of people moving through the house and creates continuity between floors. Existing structural beams were uncovered and restored to achieve a balance between raw simplicity and refined finish. Materials include translucent glass, square aluminium tubes and glass-composite terrazzo panels.



