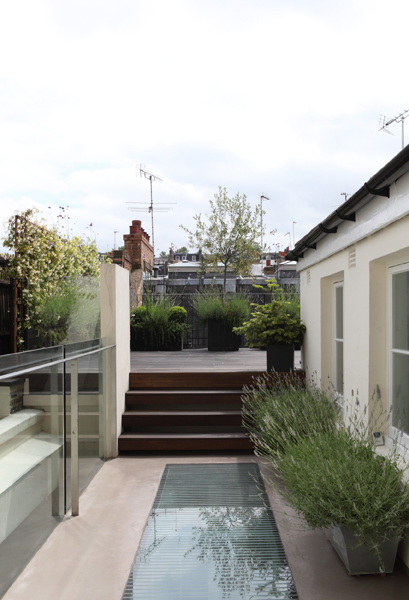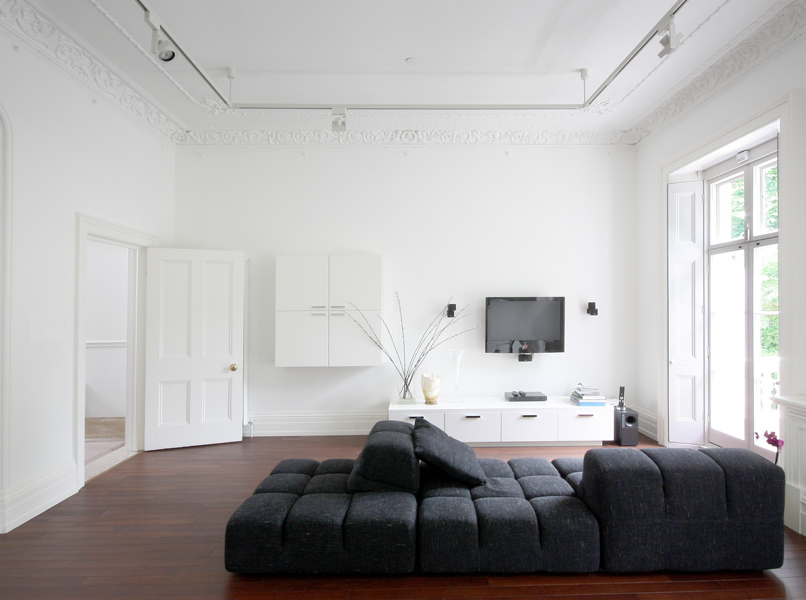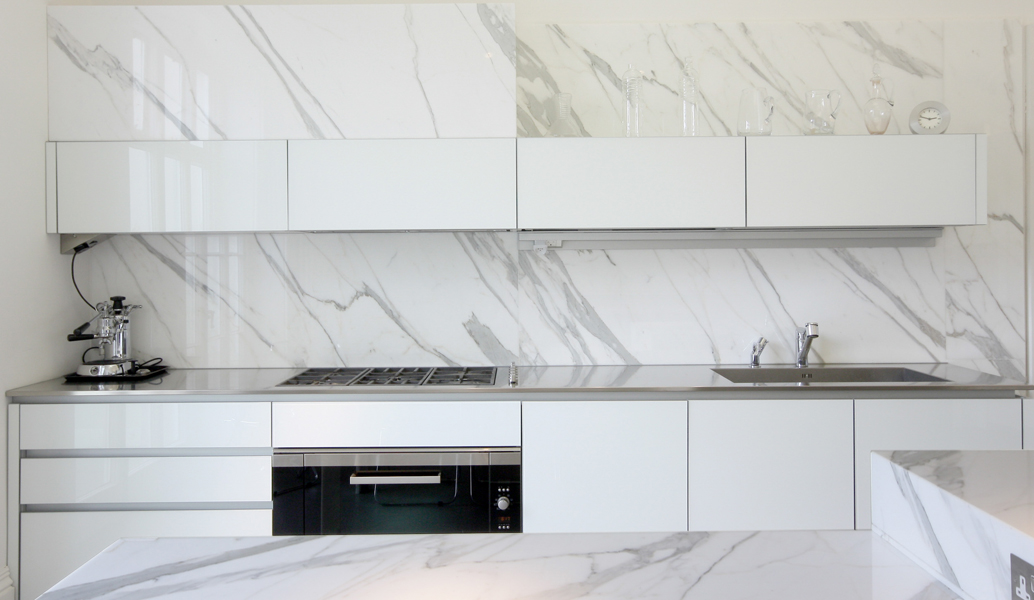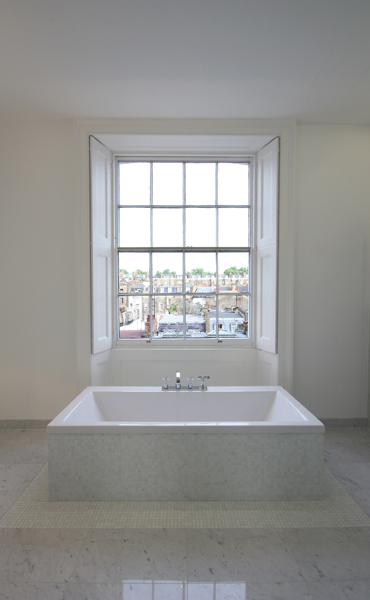Eccleston Residence

Project Details
In collaboration with I Nature In renovating this listed, mid-19th century house in the heart of Pimlico, the client wished to preserve the original architectural elements and layout, while adapting the space to suit the needs of modern family life. The ground floor maintained its original use as a formal living area, but the addition of an enclosed winter garden brightened the space by allowing more light to enter through the rear of the house. The first floor houses the dining room/family area and the kitchen. Original French doors at the rear of the kitchen open onto an outdoor glass bridge leading to an elevated terrace situated on top of an existing roof. The glass bridge serves a dual purpose: connecting the kitchen with the terrace and bringing outdoor light to the floors below. The en-suite master bedroom, dressing room and studio are located on the second floor, while the children’s rooms, bathroom and playroom are on the third floor. The top floor includes guest rooms and bathrooms. The basement comprises a separate flat with daylight entering through a centrally located Zen garden.



