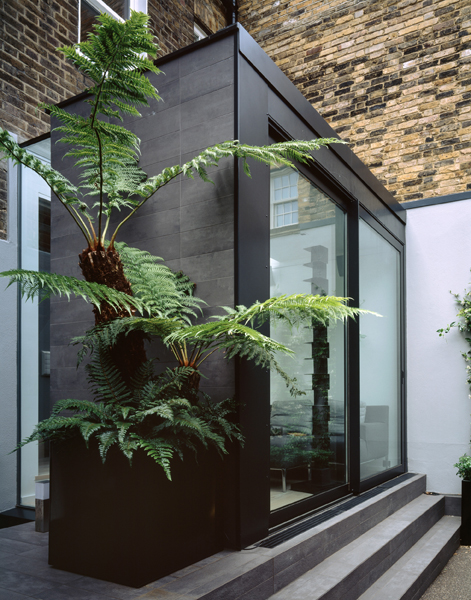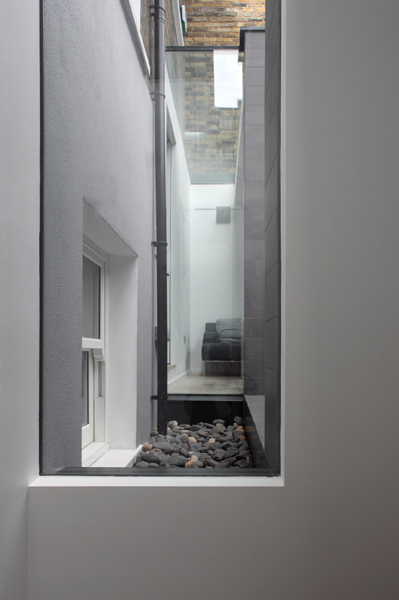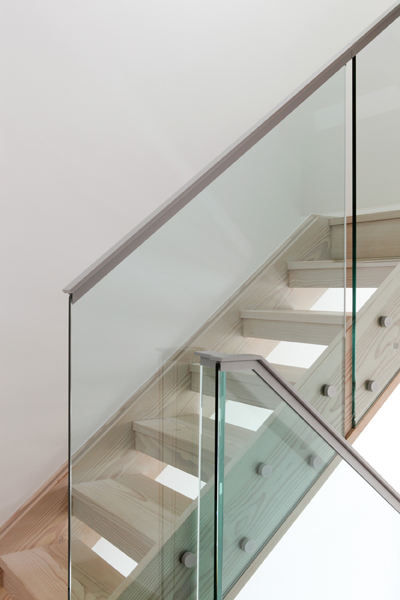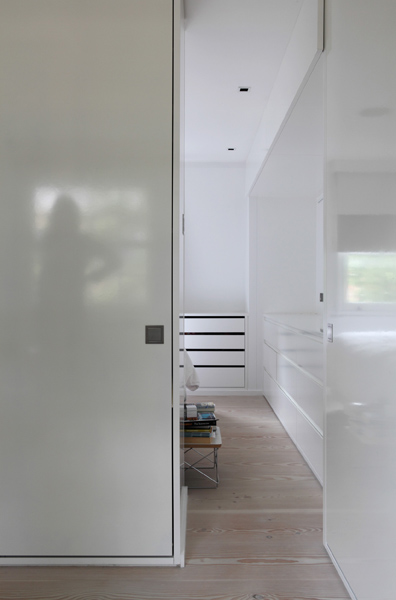Drayton Residence
Kensington and Chelsea

Project Details
This renovation required the gutting of the entire Chelsea town cottage to suit the needs of a family of four. The challenge lay in converting the small, cloistered rooms into bright, spacious areas. We modified the existing rear extensions, following the original footprint of the house, allowing us to create a TV room and a studio/office. These modern additions are connected through an open patio area. Roof skylights, fixed glass panels and glass sliding doors were added to bring light to the spaces and give a sense of openness. The open-plan kitchen and dining room occupy the basement floor, the living room is on the ground floor and the bedrooms and bathrooms are on the floors above. We added a new staircase with a glass balustrade. The custom made cabinetry and storage areas were carefully designed for this particular space. A ‘Smart House’ system allows the client to remotely control the lighting, audio-video systems, thermostat and phone system through a central unit and touch screens in each room.



