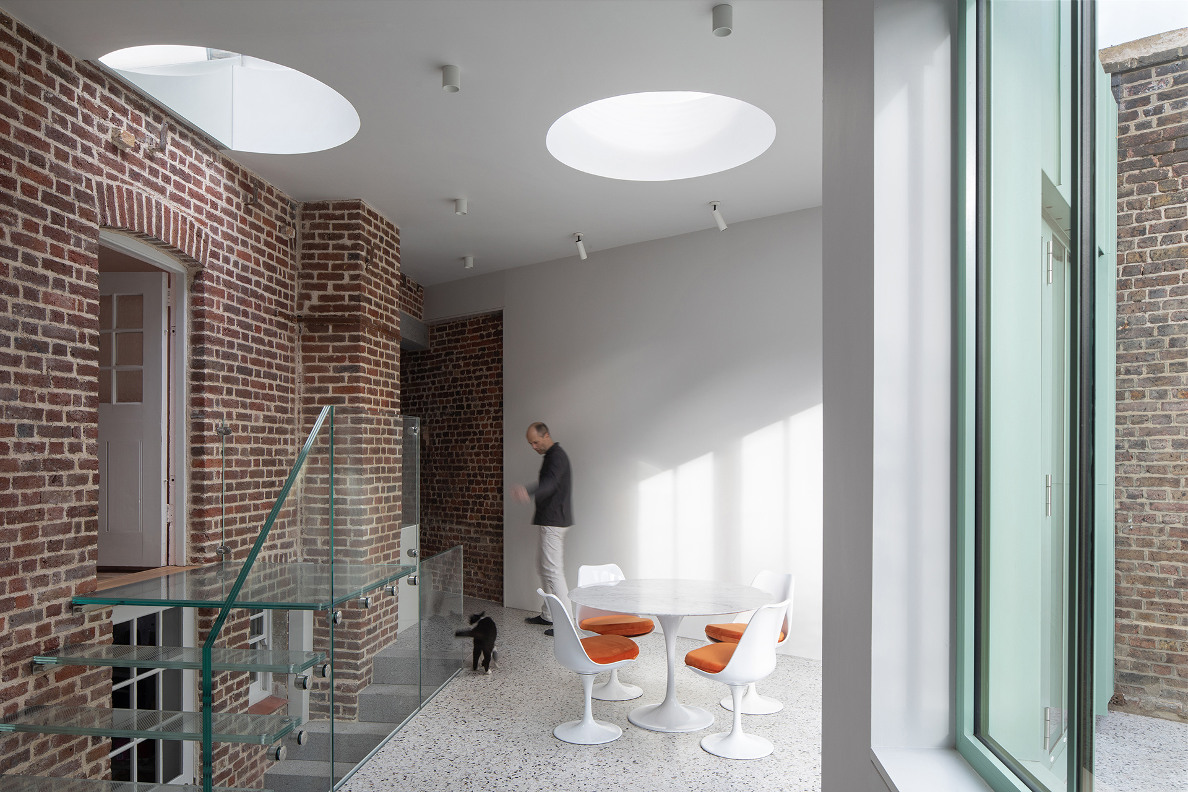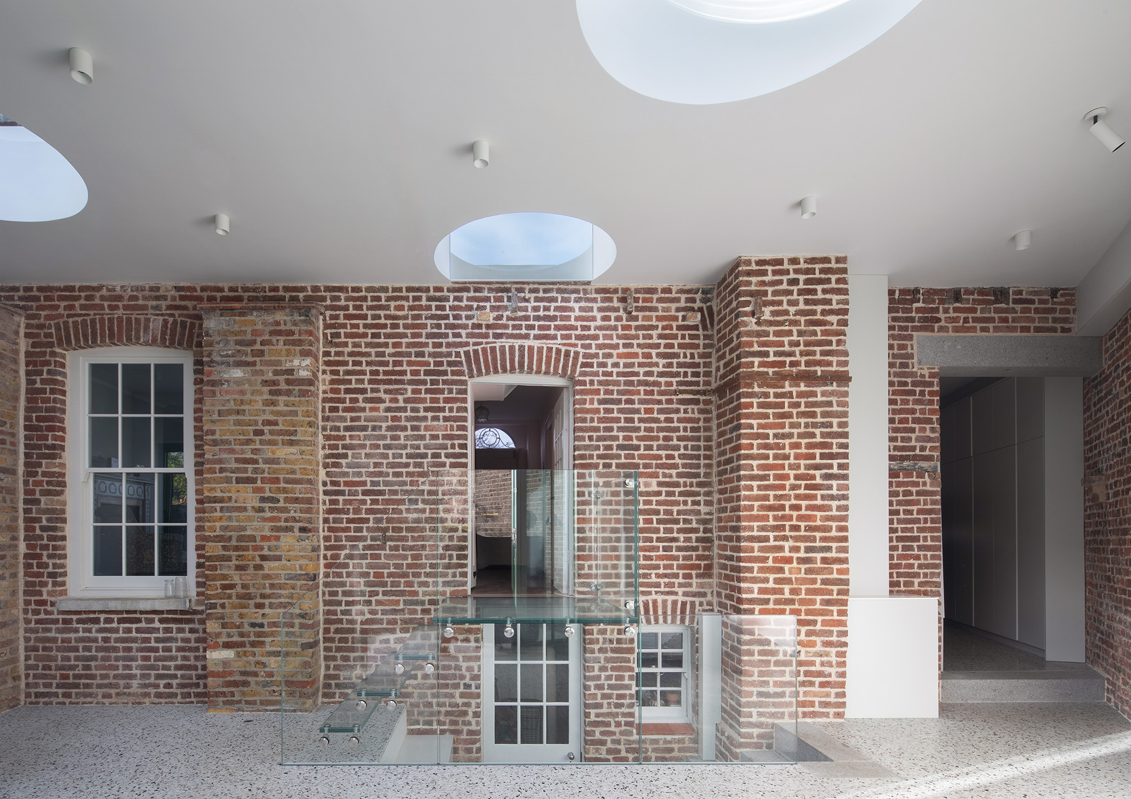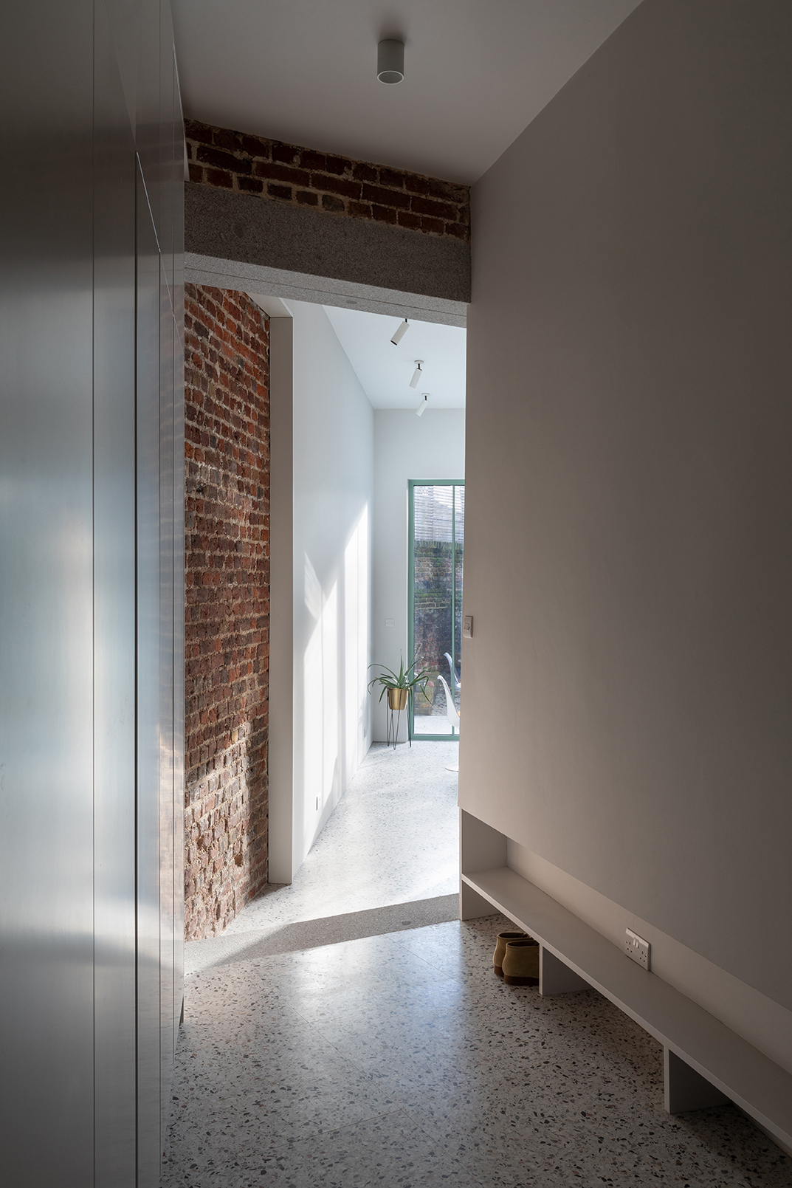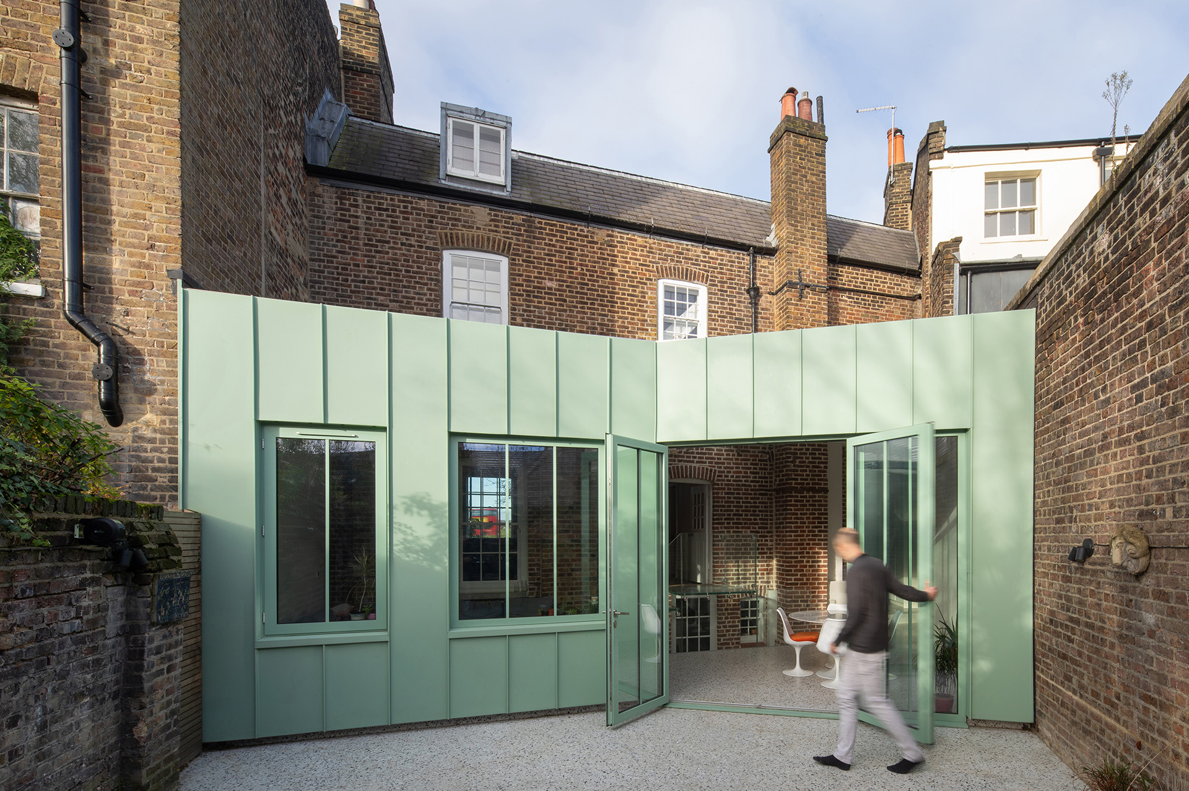The Saddlery
Lewisham
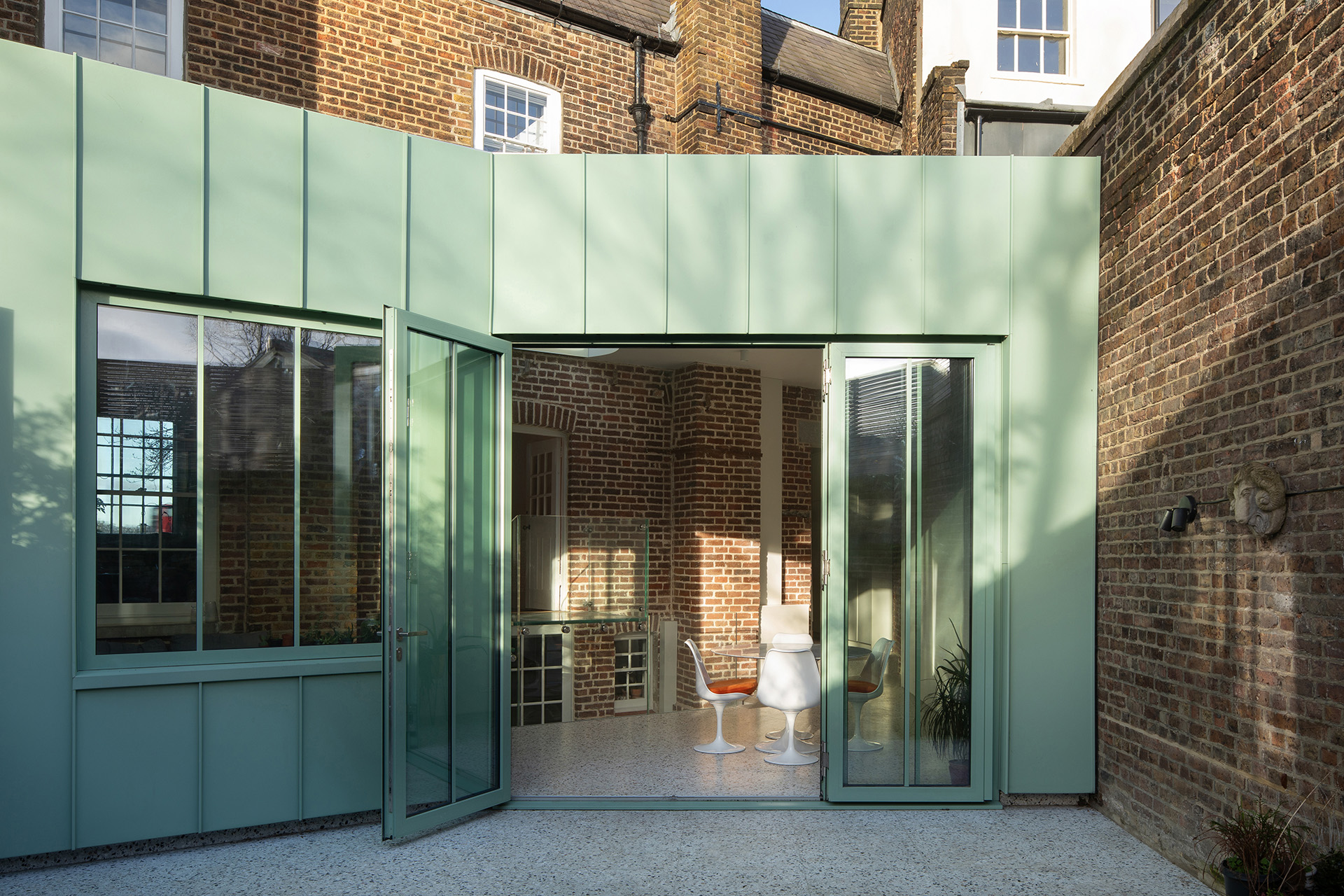
Project Details
£100,000 to £249,999
Alteration to existing property, Listed Building - Grade II, Within a Conservation Area
The client’s design brief was for an entertaining space to the rear and a new informal entrance via the saddlery. There are no alterations to the basement, raised ground or upper floors. Critical to the design solution was the need to rationalise the levels, restore the rear elevation and make sense of the four doors from the house into the garden. The new extension runs the full width of the rear. Heritage constraints meant that the extension could not go beyond the line of the rear of the adjacent house and the height must be below the first floor windowsill. Therefore, the new wall is set in line with the neighbour, but is pulled out on the northern boundary with the pub. The rear wall is perpendicular to both boundary walls. The geometry was key to ensuring a larger area for the dining table, the circulation around the saddlery entrance and stairs from the lower ground kitchen. The space around the new windows is narrower and therefore more suited to a seating area. A glass staircase connects the extension to the raised ground floor level. The thinness of the construction was a moment of delight but also practical, ensuring a workable head height to the basement kitchen door below. The living room’s French doors, a post war addition, were removed and replaced with a sash window. The saddlery now provides a secondary entrance to the house. The original vertical panelled door was restored, as was the brickwork to the boundary wall. A new WC with exposed brick walls and storage to the corridor were added. Due to the wedge-shaped space the storage is deep enough for the washing machine to be concealed within. The enlarged opening to the extension is formed with a granite step and load bearing granite lintels. The extension is naturally lit from the east facing courtyard garden and from three 1400mm diameter rooflights. There are rooflights over the table and seating area, the third over the glass stairs. The rooflight over the stairs touches the back wall of the house, a mirror places a reflection of the sky onto the restored red brick elevation. The rooflights create a moment of playfulness in an otherwise formal response to the house’s current and past lives. Externally the green steel cladding was chosen as a counterpoint to the red brick of the original house. The vertical seams of the steel cassettes echo the rhythm of the pre-war conservatory that once cloaked the rear of the house.
