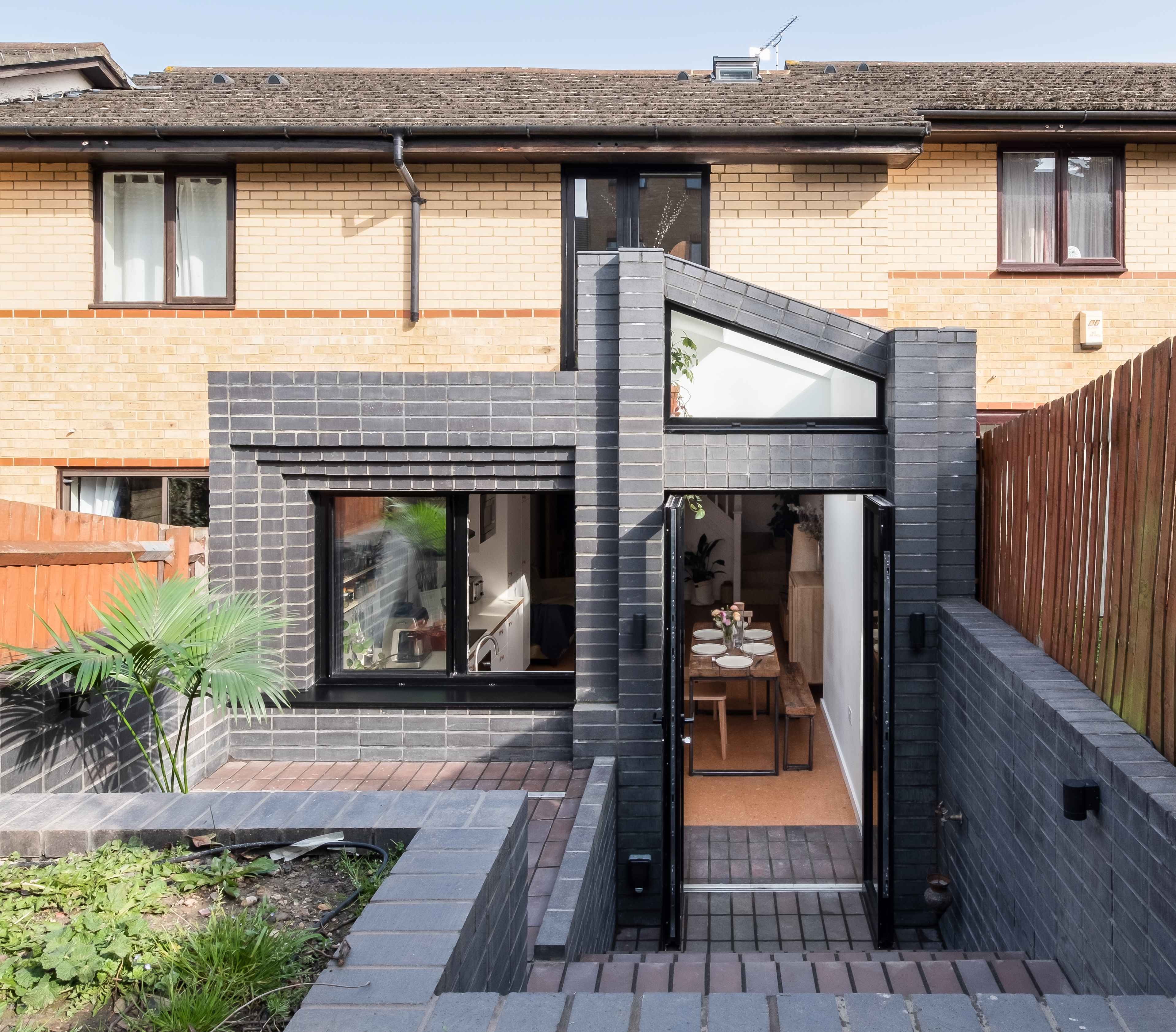Breach House - Timber frame extension | Rear extension | Mezzanine floor
Lewisham

Project Details
£100,000 to £249,999
Alteration to existing property
Our Breach House Project in Brockley, London, took a relatively modern property, built in the '90s and sought to enhance its overall character by creating spaces that were more enjoyable to live in. Our design focused on abstracting the physical qualities of a canal lock, as well as manipulating spaces to improve the flow throughout the house and create a more open feel. We've used materials and surface treatments to strengthen the connection between the different parts of the house. The introduction of clearer views out into the garden have transformed the living spaces by inviting nature in. ? The finished design demonstrates our use of timber frame constructions and wood fibre insulation, along with lime plaster. This achieved our goal of reducing the total embodied carbon of the scheme; a key feature in our sustainable design.



