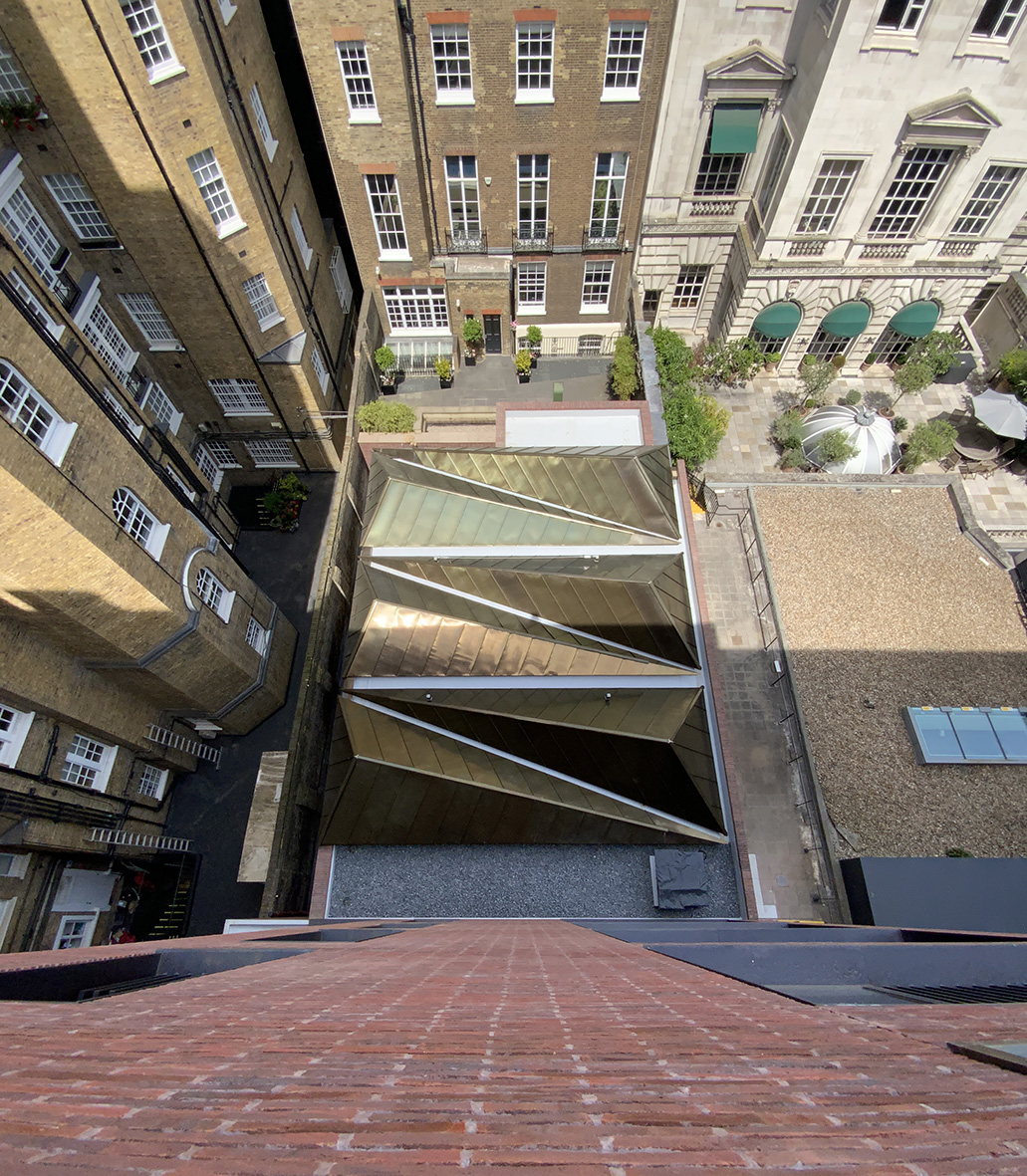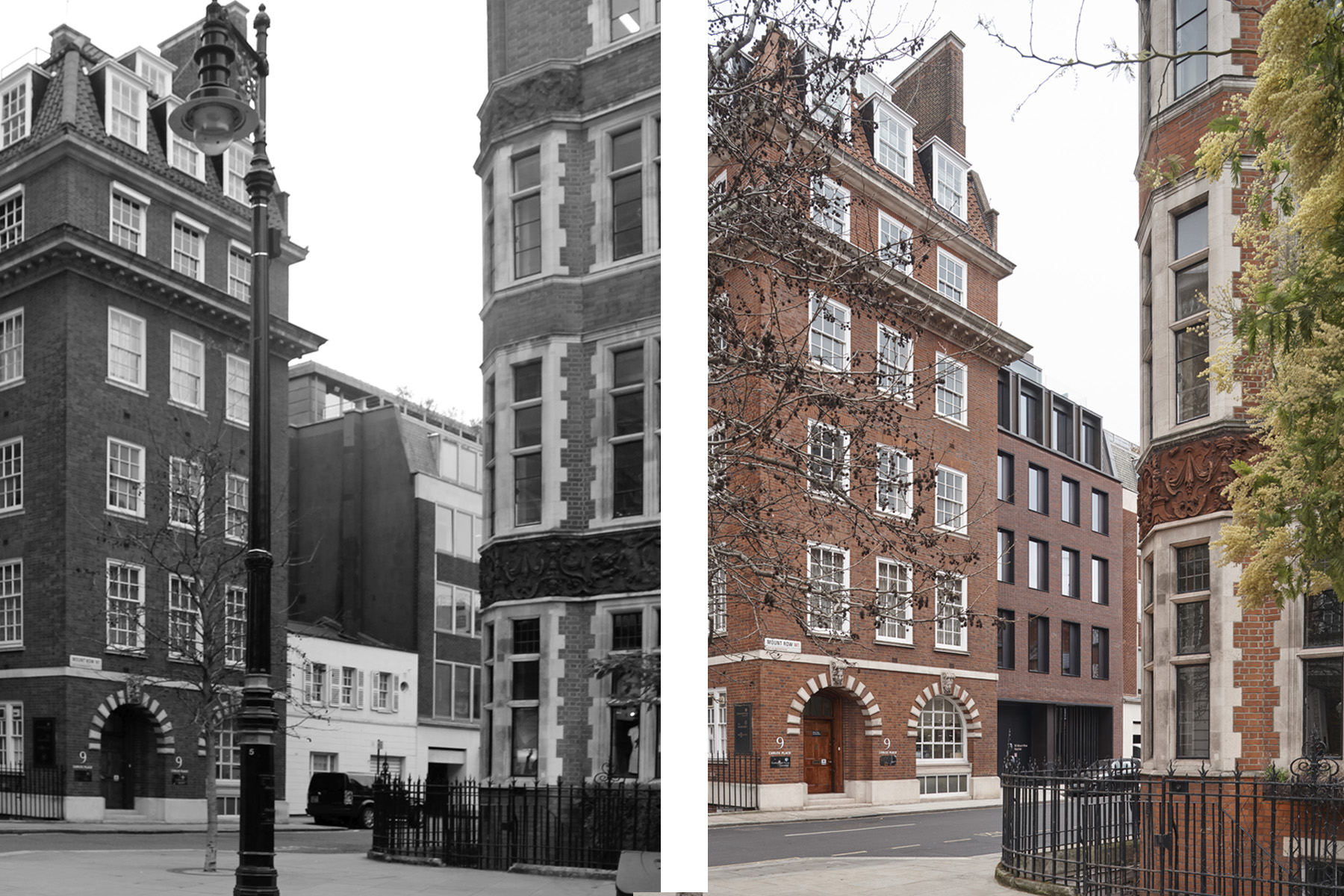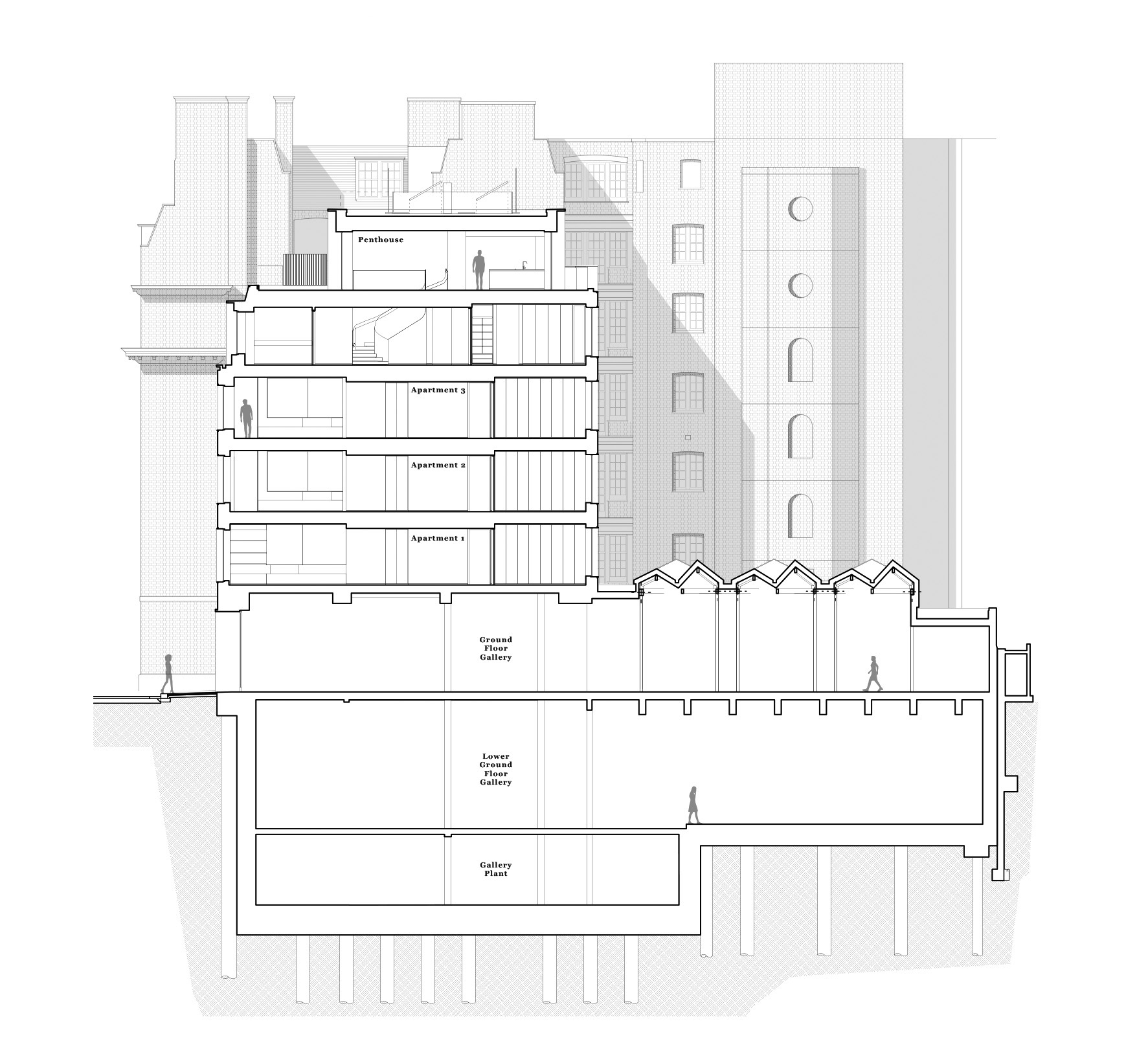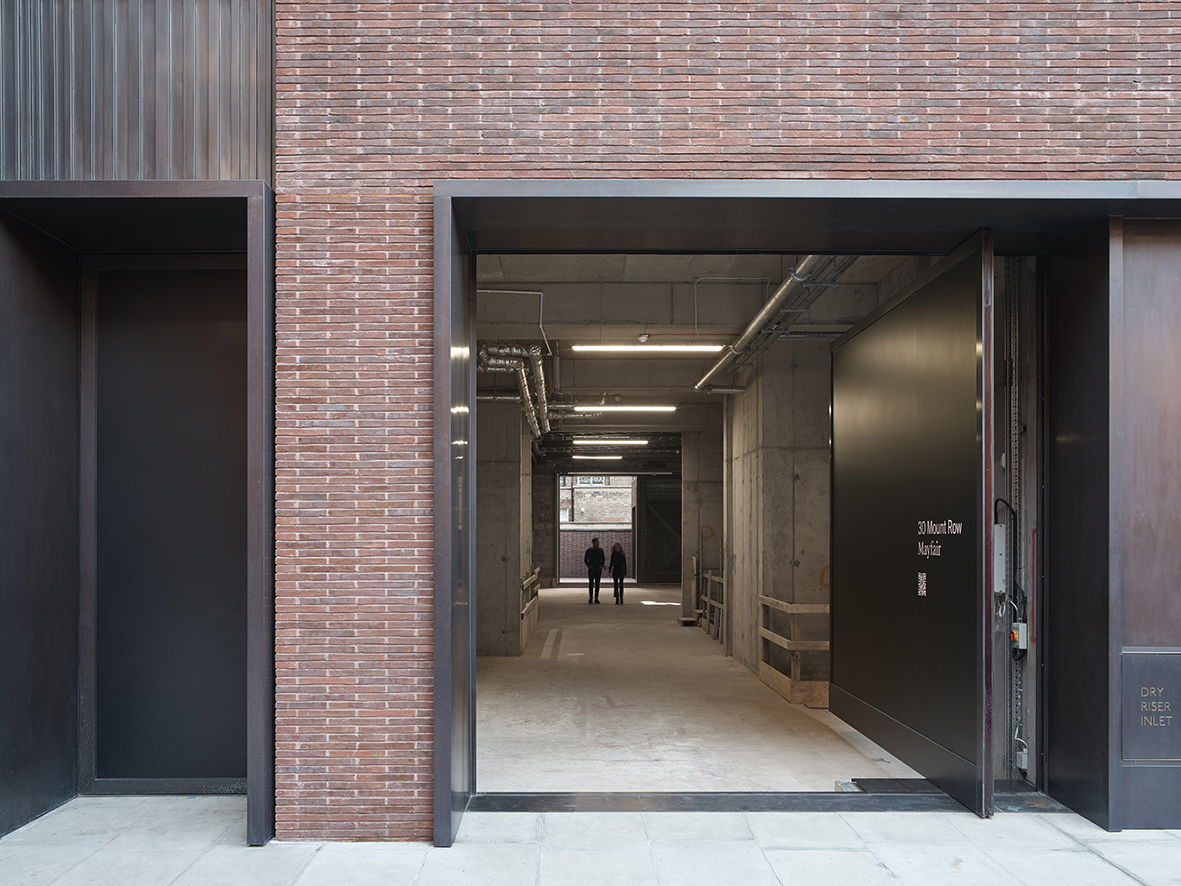New-Build Art Gallery, Mayfair
Westminster

Project Details
£10m to £49.99M
New Build, Within a Conservation Area
Practice
FR 1.06 , 1 Phipp Street , London , Greater London , EC2A 4PS , United Kingdom
Studio Mackereth were appointed to design a new-build art gallery on a plot opposite the Connaught Hotel. This new building is a bold yet sensitive addition to old Mayfair on a prime site in the heart of The Grosvenor Estate. The oversized glass gallery frontage at street level has been fitted with a motorised pivot on bearings that enables the entire shopfront to glide open to facilitate the installation of large-scale artworks and for gallery events. This vast moving panel of glass also provides a tempting glimpse of a sculpture garden and the rear gallery pavilion that sits behind the main building. Here, the sheer scale of the gallery space is striking. A faceted origami-like folded bronze roof, enclosing the ground floor at the rear of the site, articulates the rear gallery as a pavilion in a walled garden thus distinguishing it architecturally from the apartment block to the front. Steep pitching angles to the roof provide a clever structure that means no supporting columns are needed in the galleries, which allows for large volumes of uninterrupted floor space making it ideal for large art installations. Internally, the design has been tailored to suit the needs of a gallery with walls, structural floors and ceilings across the levels built to withstand large loads to enable easy access and the display of oversized heavy artworks.



