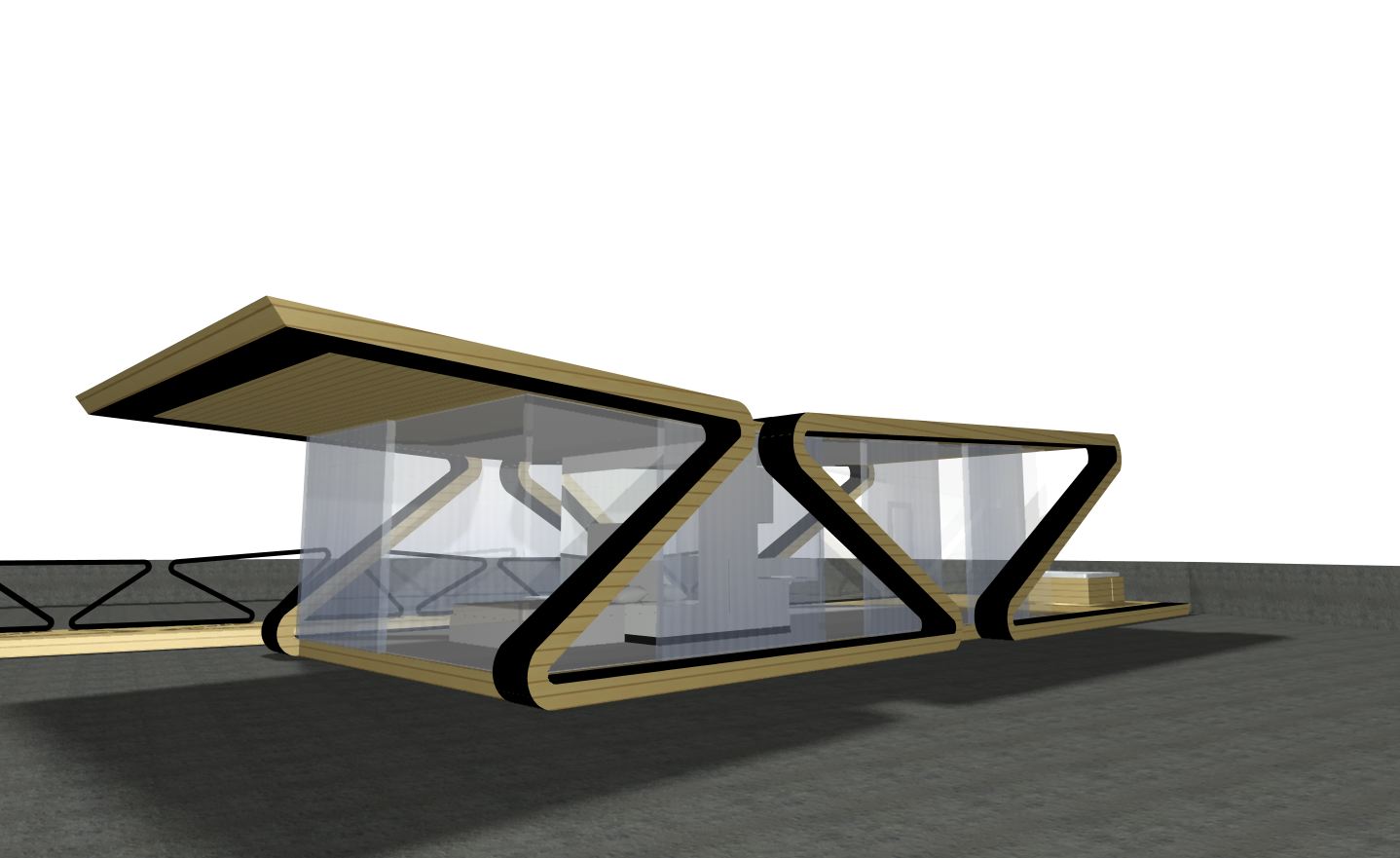Room for London
Lambeth

Project Details
Alteration to existing property, New Build
Structure: The roof is manifest as a playful ribbon fabricated from laminated timber. The roof and floor slabs sit within the laminated timber ribbon. The floor slab would employ a ballast accommodated within sections of the floor void to resist wind uplift. Adjustable pads under the main members would evenly distribute the load and take up an anomalies in the slope of the existing QEH roof. The floor and roof slabs would come as cassettes for lifting into position allowing fit-out within the shell.



