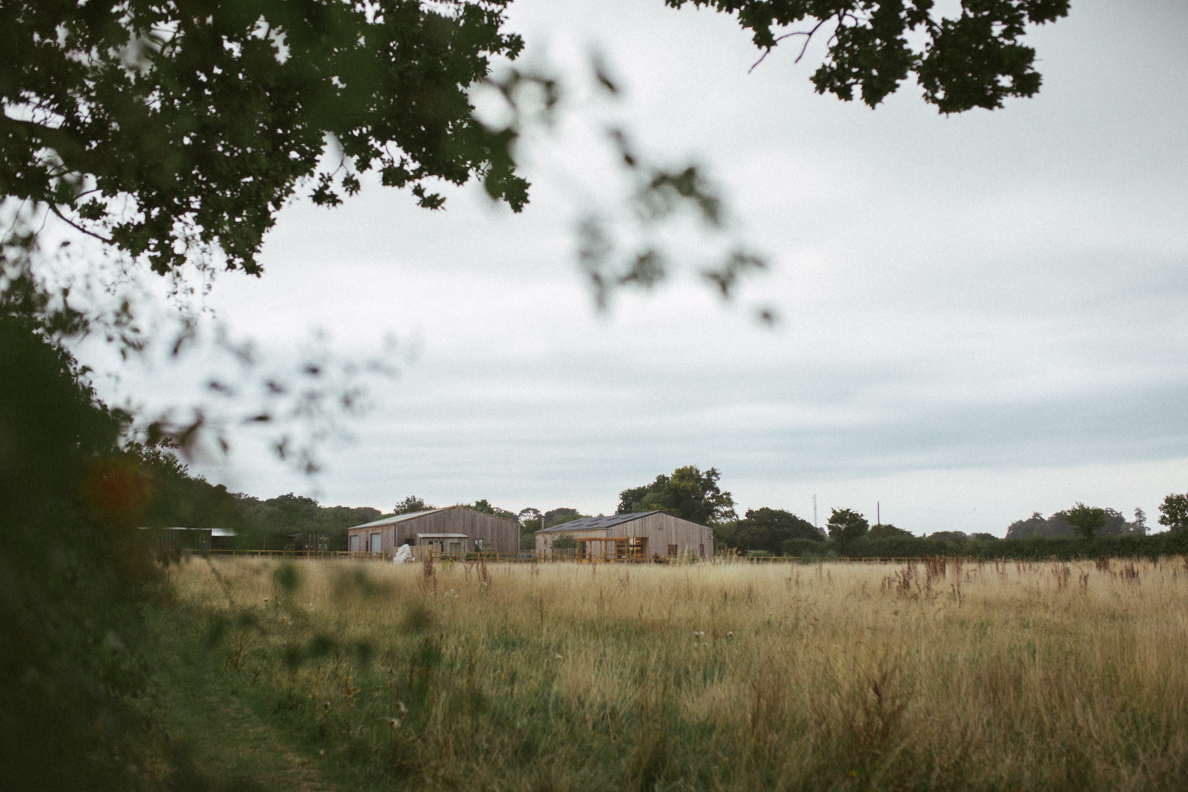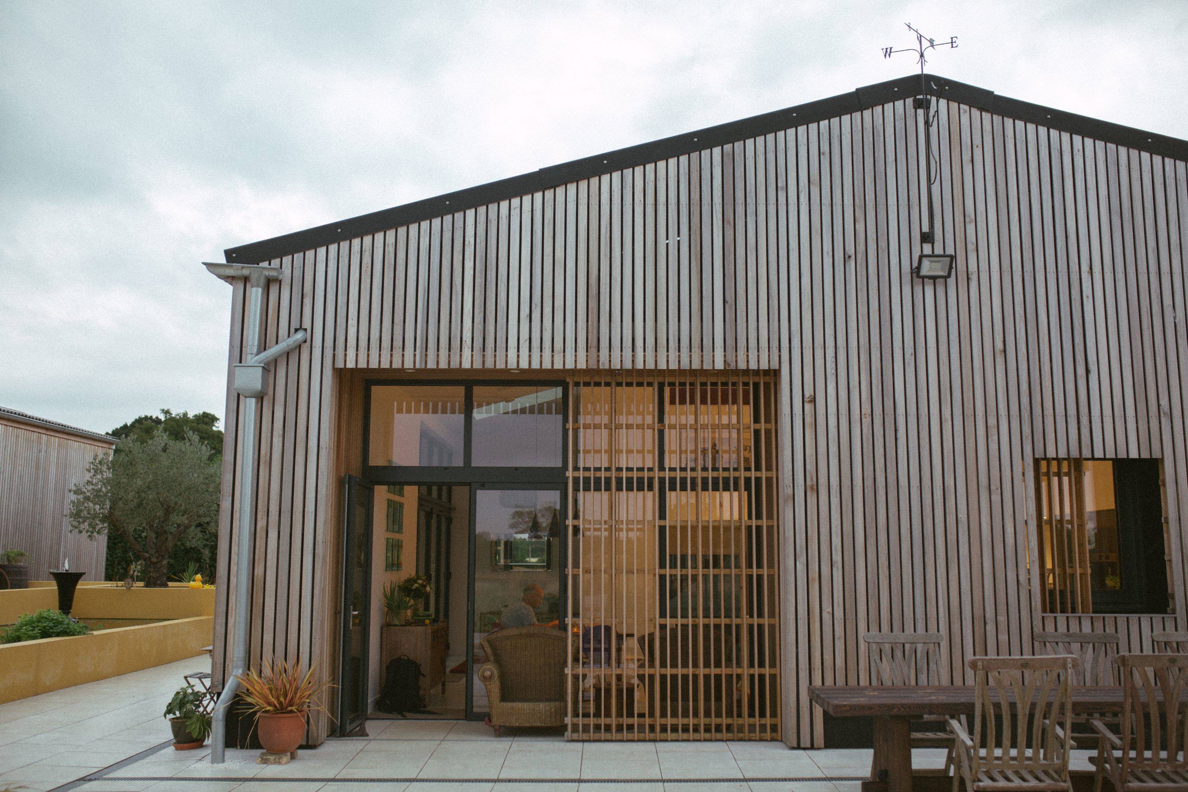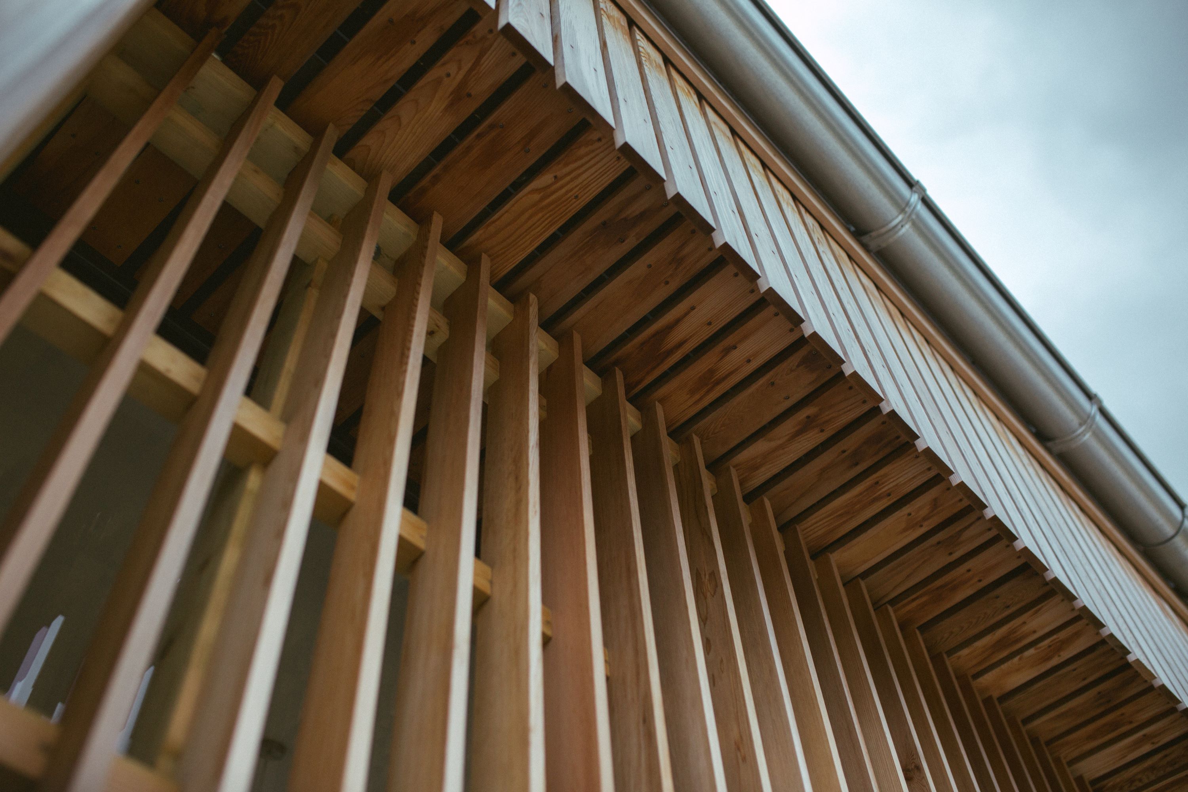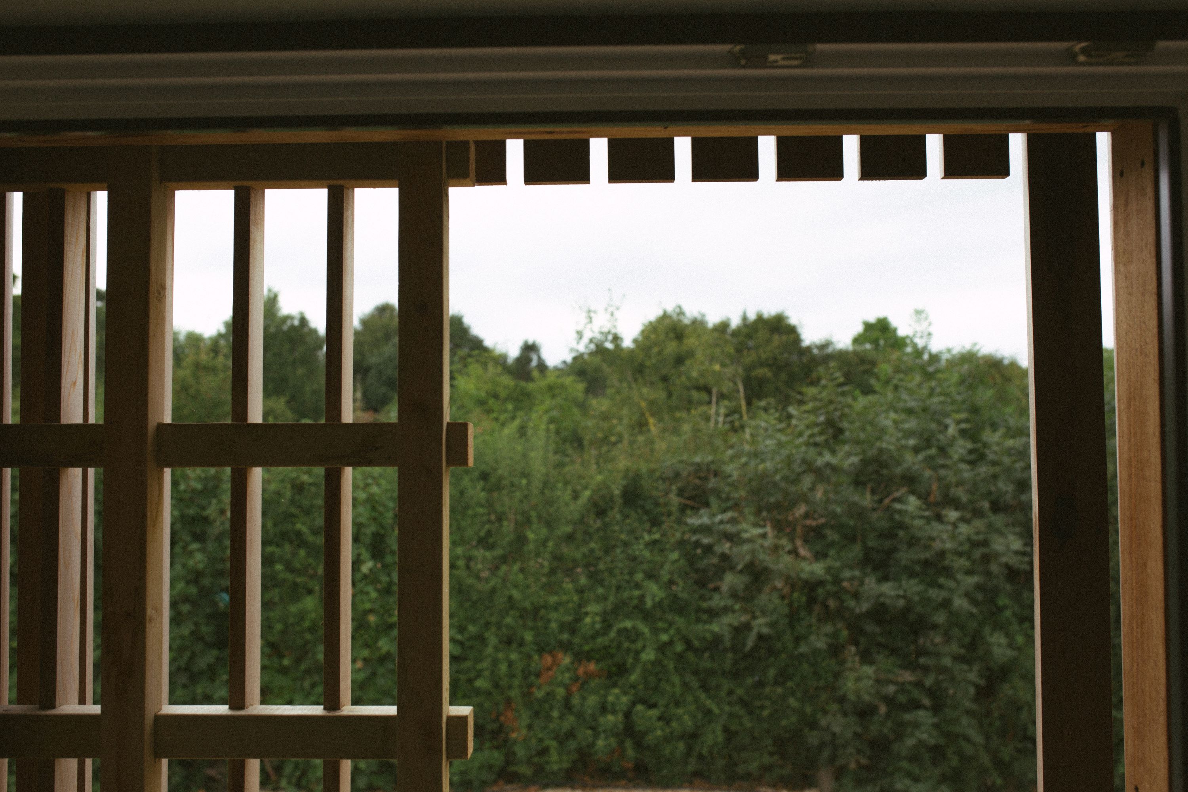Twin Barn Farm
South Norfolk
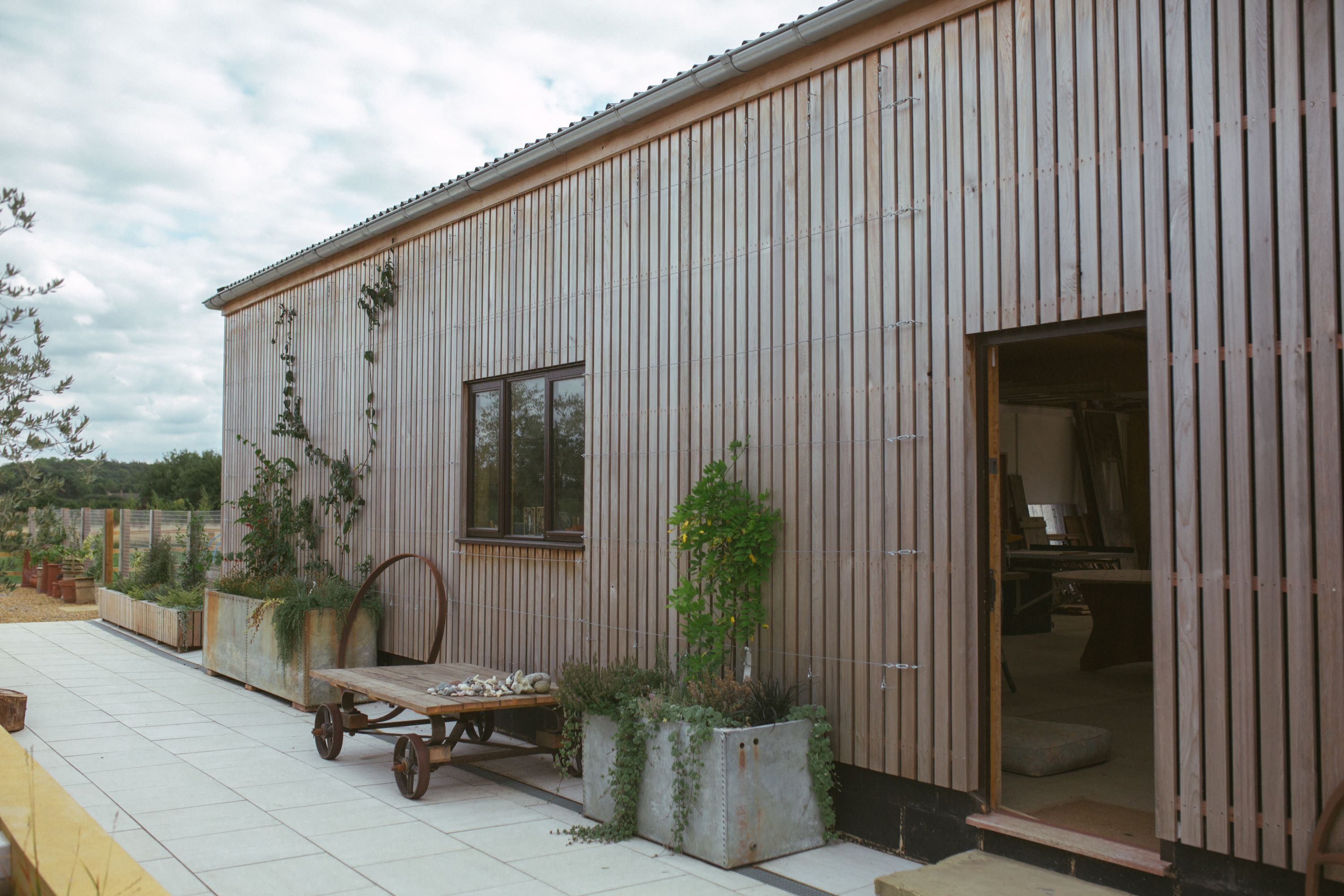
Project Details
£0.5m to £0.99M
Alteration to existing property
Studio Bark designed Twin Barn Farm, a highly insulated family home and workshop within a converted agricultural barn in rural Norfolk. Working with Structure Workshop, the team developed an innovative twin-skin solution: a new timber-framed home sits independently inside the original steel barn shell, ensuring excellent energy performance and airtightness. Triple glazing, meticulous detailing, and a ground source heat pump help the building achieve outstanding U-values. Bespoke features like sliding cedar shutters and rooflight voids reflect the home’s crafted, functional character. The adjacent workshop uses similar low-carbon strategies, creating a cohesive and efficient live-work environment.
