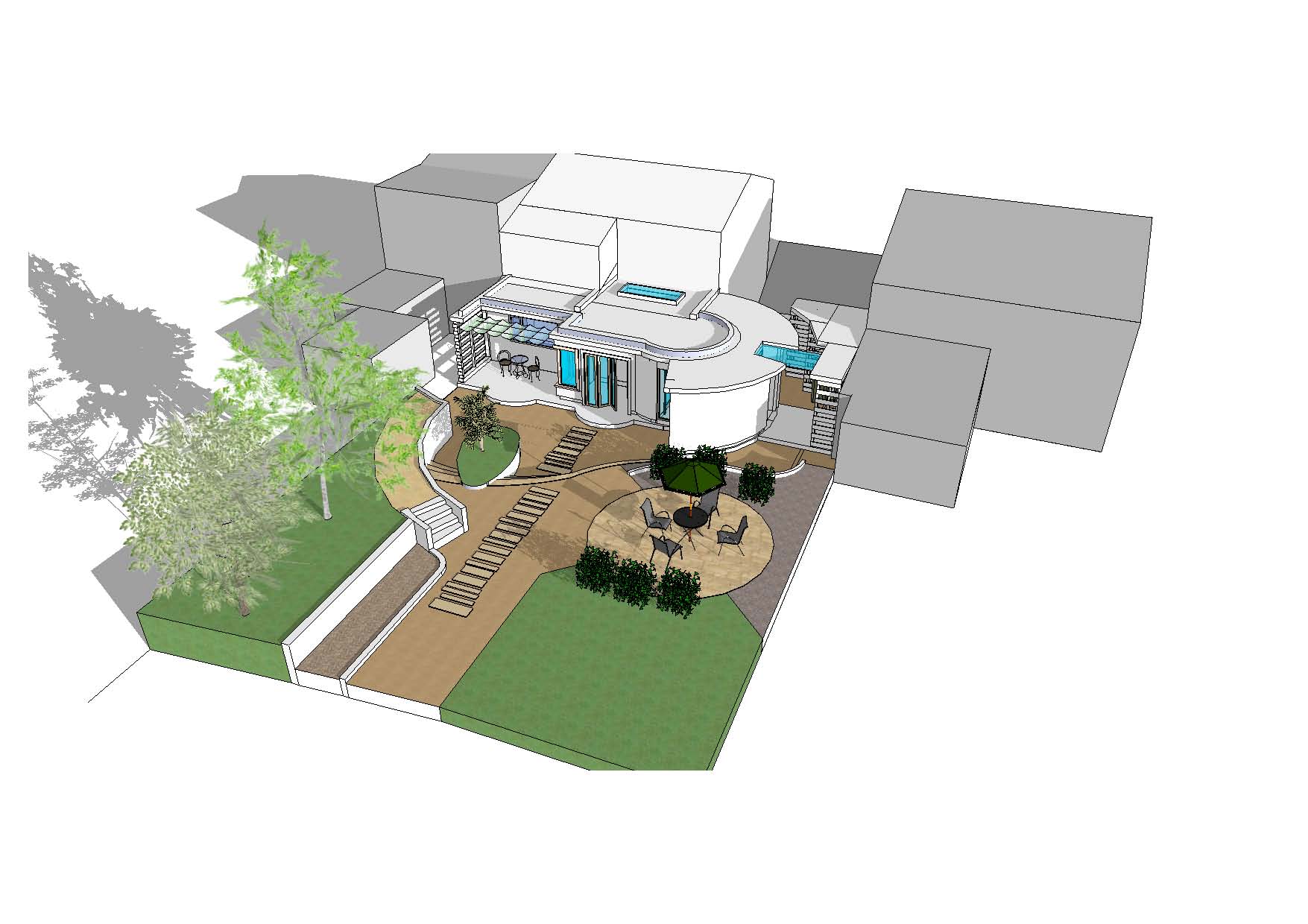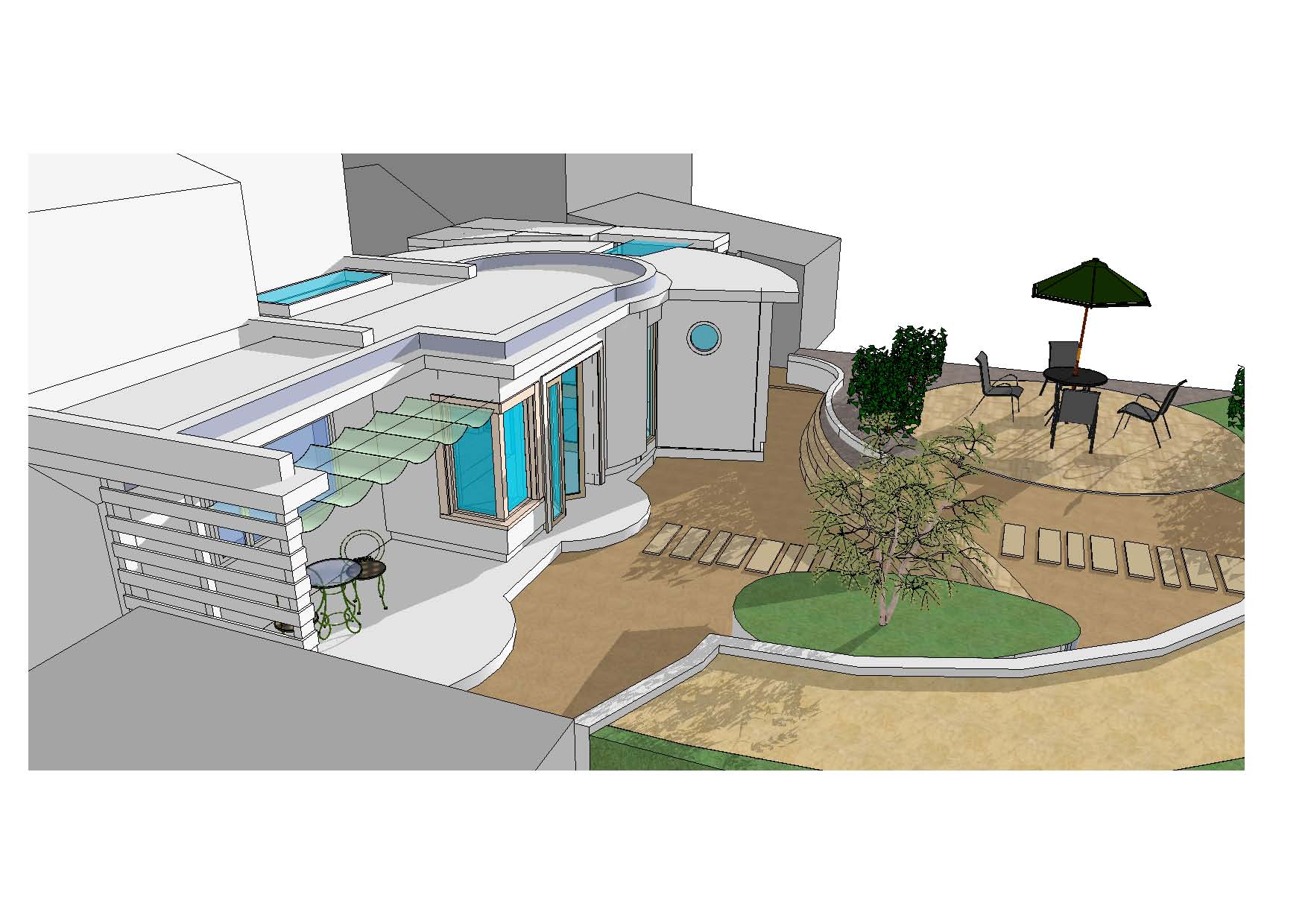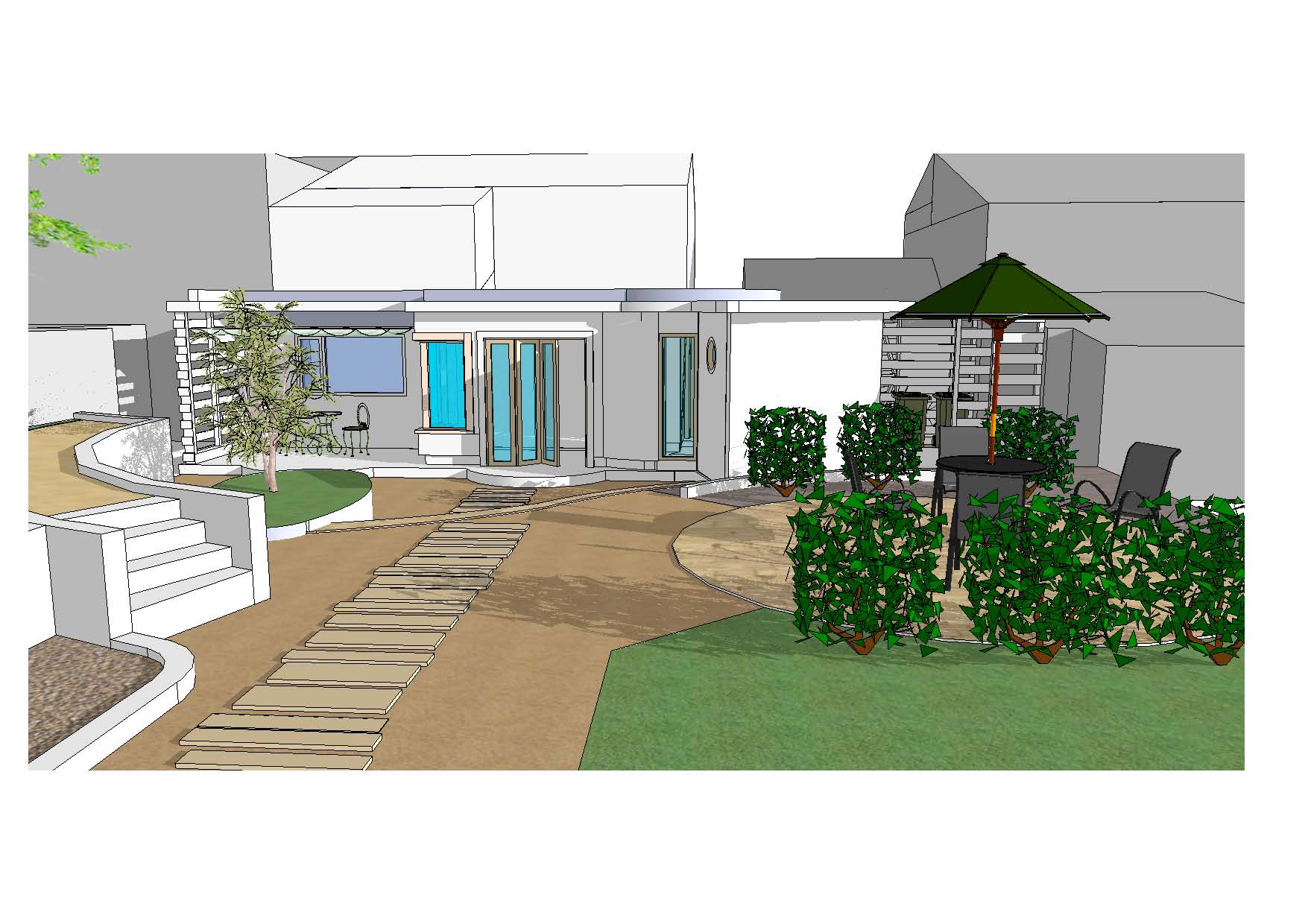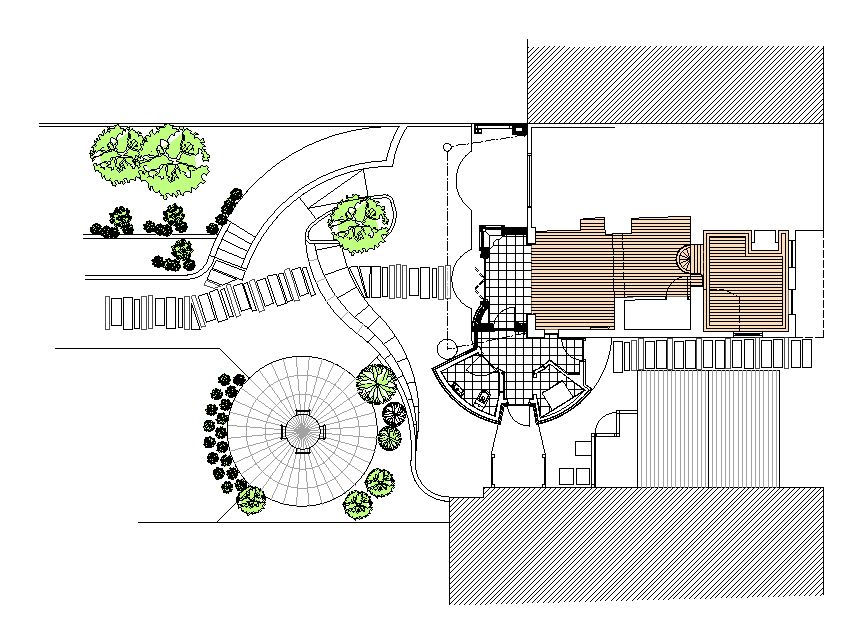Oak Cottage
East Riding of Yorkshire

Project Details
Within a Conservation Area
The existing cottage had been extended and altered over the years. this resulted in an unsatisfactory arrangement internally with the loss of a dining area and clashes with the main entrance. the project was to unify the rear section of the house, re-establish a dining area and provide a new main entrance. in addition the design was to provide a utility room, small wc/cloakroom and extend the sitting room. the design also incorporated alterations to the exterior spaces so that the garden and sitting room were linked


