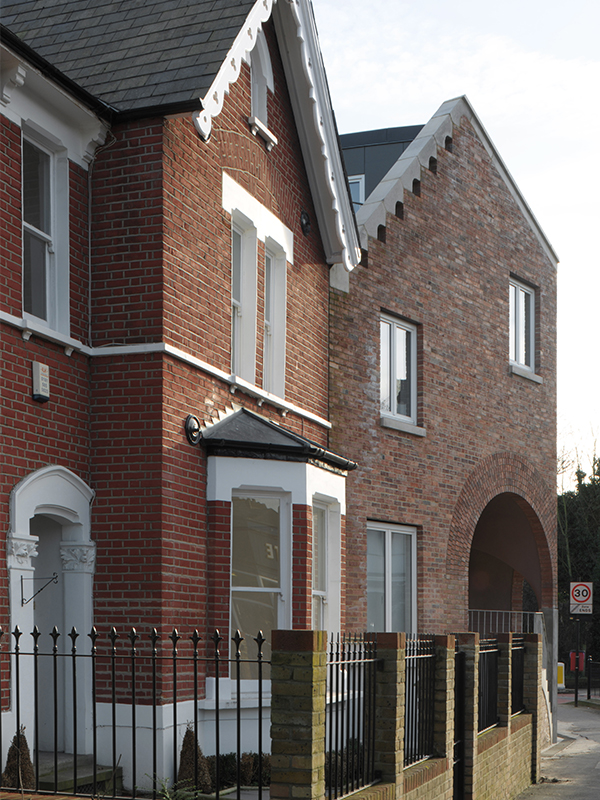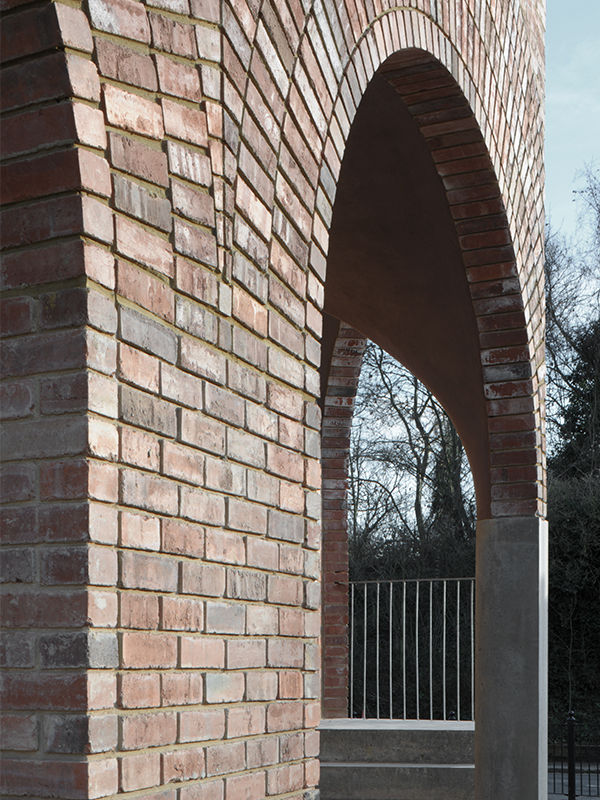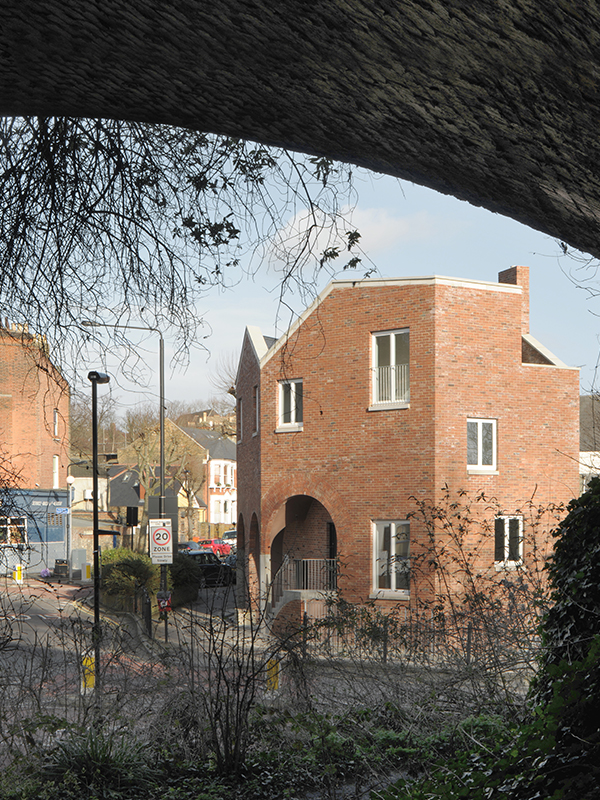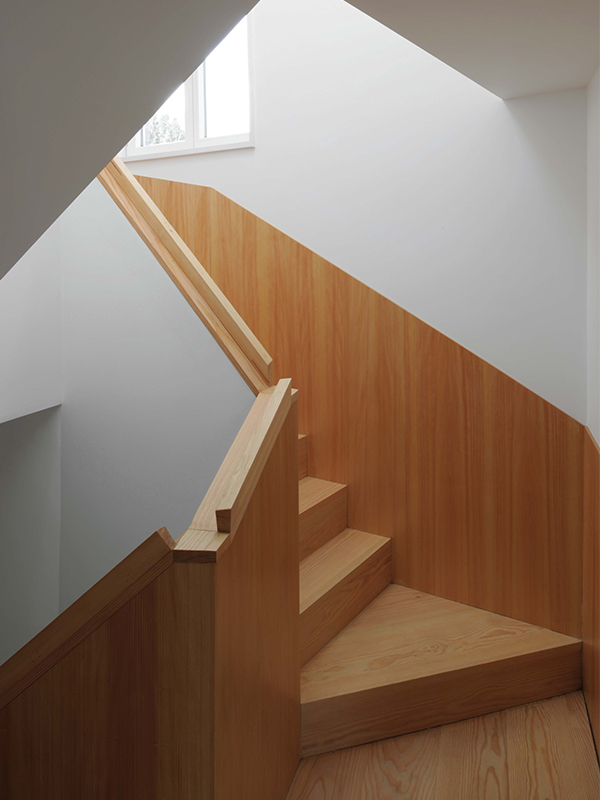Stapleton Hall Road
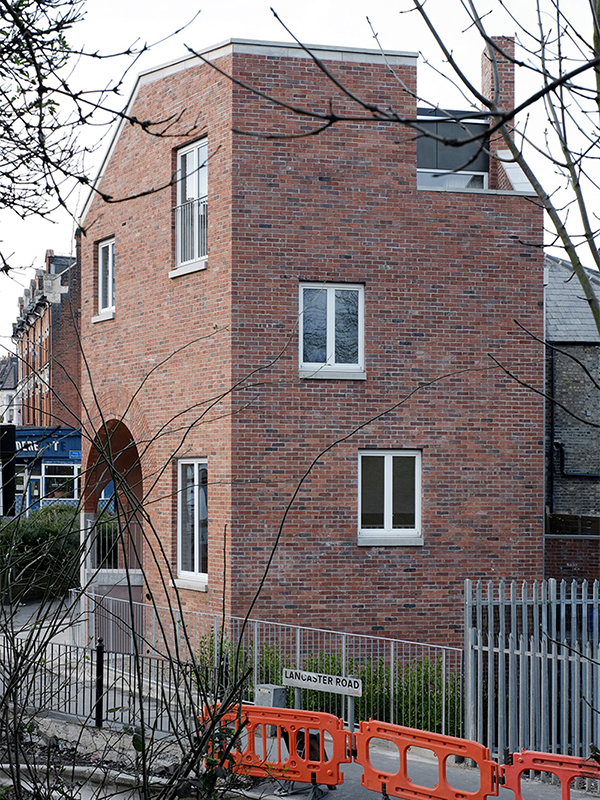
Project Details
£0.5m to £0.99M
New Build
These townhouses occupy a constrained site at the intersection of three roads and a railway cutting in Stroud Green, a leafy suburb of North London populated by late Victorian and Edwardian Arts and Crafts architecture. Replacing a redundant single-storey coal office, the site is further restricted by the requirement for a seven metre non-constructed distance from the railway. This project demonstrates an ability to achieve maximum value and development quantum from the most constrained and least promising of sites. The building pushes out to the street line in three splayed elevations in order to maximise the development envelope whilst giving clear definition to the public realm. The interiors are organised around a spatial arrangement of split-level, open plan rooms, which take advantage of a level change across the site. The living, dining and kitchen spaces occupy the lower floors, where they open directly to the rear gardens, whilst a winding timber staircase leads to the series of bedrooms above. A key requirement of this project was for the houses to be designed flexibly to accommodate changes of use and habitation over time. Despite the non-standard geometry of the buildings, the scheme features generous and well-proportioned internal rooms – spaces are made to work hard, often each accommodating a number of flexible and overlapping uses. The family sized house type can be subdivided into two smaller units, each with direct access from the street. This configuration could serve a number of potential scenarios: smaller units based on future housing need; a granny annexe for occupation by extended families; or even a workshop/ studio at the base of the house to suit residents working from home. In this sense the houses are future-proofed, and operate in the true spirit of Lifetime Homes.
