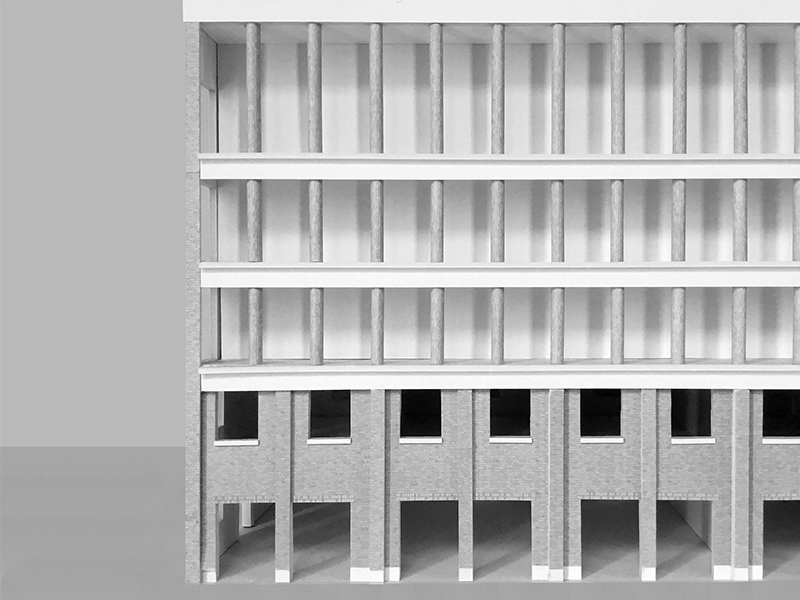Nightingale Estate

Project Details
£10m to £49.99M
New Build
This £200million, 400-home mixed-tenure redevelopment of derelict land on an existing housing estate, incorporating three commercial units, energy centre, community centre and leisure facilities, as well as the refurbishment of the entrance to an existing council owned building, demonstrates our relevant experience in delivering complex redevelopment projects. Stephen Taylor Architects developed a collaborative masterplan with three other offices that encompasses the development site as well as major public realm improvements to the wider estate. Having successfully achieved planning permission for the entire scheme, with unanimous support at planning sub-committee, Stephen Taylor Architects completed the detailed design for a mansion block containing 70 intermediate tenure dwellings and two retail units at the centre of the estate. Our design service was predicated on providing high-quality residential accommodation, with 100% dual aspect dwellings and generously landscaped courtyard gardens. Our masterplanning team developed a highly successful relationship with existing residents to drive the regeneration project forward and gain support for a comprehensive masterplan that sensitively reconnects the estate with its varied urban context and uses new buildings and public spaces to stitch it into its surroundings. For the detailed design of our building, we responded to a complex and demanding brief with an efficient layout based on the repetition of dwelling types. The efficiency of the layout allows the entire building to be served by only two circulation cores which were conceived as important points of interaction between residents. The language of the building was praised by the planning case officer: “The proposed architectural treatment and materiality gives coherence, while the variety in detailing adds richness to the overall aesthetics of the scheme. The proposal is likely to enhance the character, permeability and setting of the Nightingale Estate and the wider area.”



