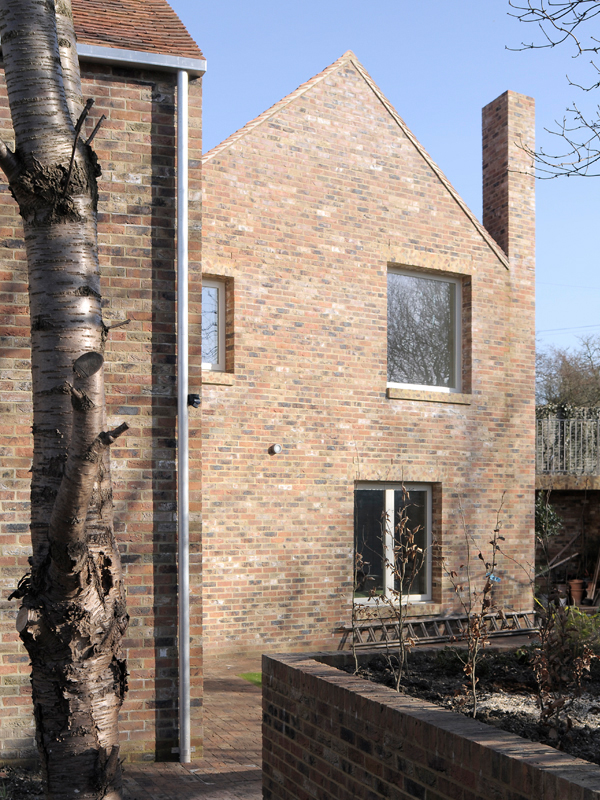Craddock Cottages

Project Details
£0.5m to £0.99M
New Build
Working within the physical constraints of a historic village, Craddock Cottages reaffirm and intensify a section of road within the village centre. Neighbouring villages such as Shere pr ovide many clues in their pleasing “organic” evolution and intensity of clustered vernacular forms, from which this project draws reference in volumetric composition, scale, and materials. Two small family houses arranged as three juxtaposed forms can be seen collectively as continuing the texture and grain of the village across this ‘infill’ plot. There is however no single established pattern of development in Gomshall, where a wide variety of plot sizes and building types occur within the village. The two family houses have been designed and built nonetheless to complement and integrate with the existing street pattern, plot sizes and building lines found within the immediate vicinity of the site. Craddock Cottages’ prototypical qualities, adaptability and versatility as a generative model represent a commitment to the research and development of the ordinary house. These are products of local circumstance, an artistic validation of spatial economy and the picturesque taste for irregularity. These are buildings from which one could extrapolate a much larger piece of city. The massing of the two new houses is a carefully gauged response to the site, with the ridge and eaves lines matching those of the neighbouring cottage. The two houses relate in a prototypical sense with the single volume of the smaller house being replicated and doubled to form a larger house, and together forming the proximity of the volumetric ensemble. A language of brick, red clay tiles, chimneys and painted timber windows provides a sparse and inspiring context. Demonstrative gestures such as the taut articulation of wall and roof, repetition of chimney stacks and saturation of local material made manifest through the articulation of sills and lintels in brick-and-tile aggregate reinforce a sense of place. The first house is accessed through a narrow alleyway between the two houses, leading to a brick lined courtyard, belonging to the smaller house. This courtyard is enclosed by a retaining wall from the once sloping site and by means of an external stair, an upper garden is reached. Internally an open plan ground floor incorporates kitchen/ dining and living areas, with bedrooms on the upper levels accessing the upper garden. The second, larger house encloses the other two sides of the courtyard with necessary blank elevations. The two volumes meet at the corner creating long views through the interior. Living, dining and kitchen are on the lower floors accessing an enclosed garden which retains its privacy from the street. The upper floor consists of three bedrooms which access an upper terrace. In both houses the upper floor, interior rooms ‘carve out’ from the roof volume ‘shaped’ ceiling voids to balance the proportion of their plan.



