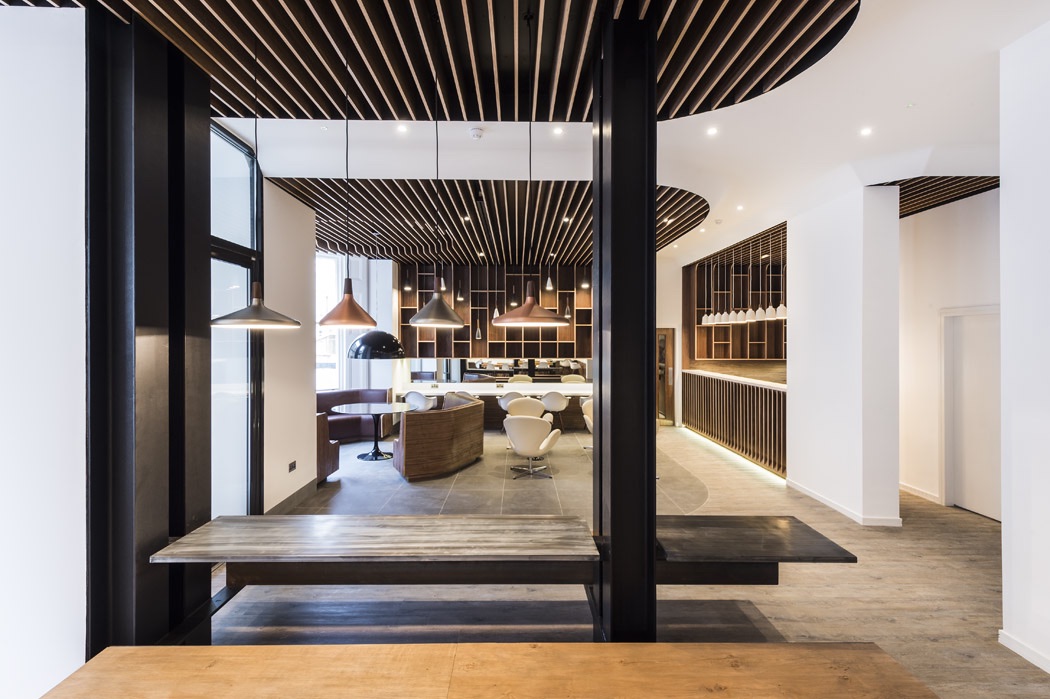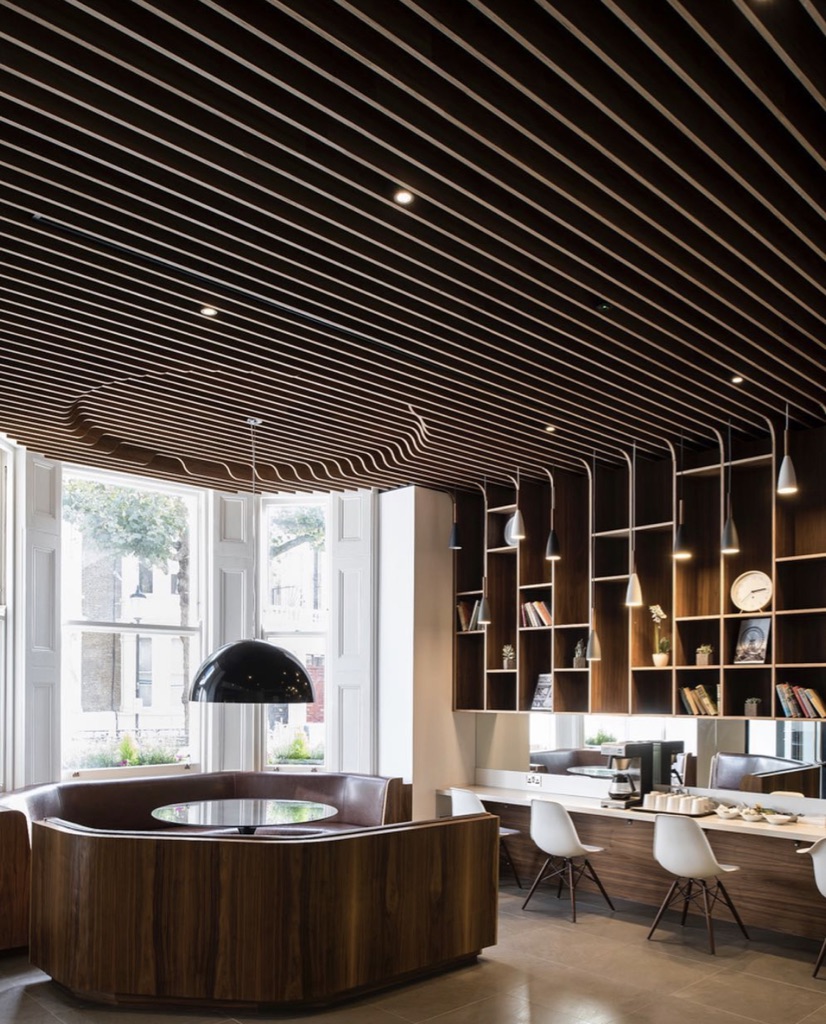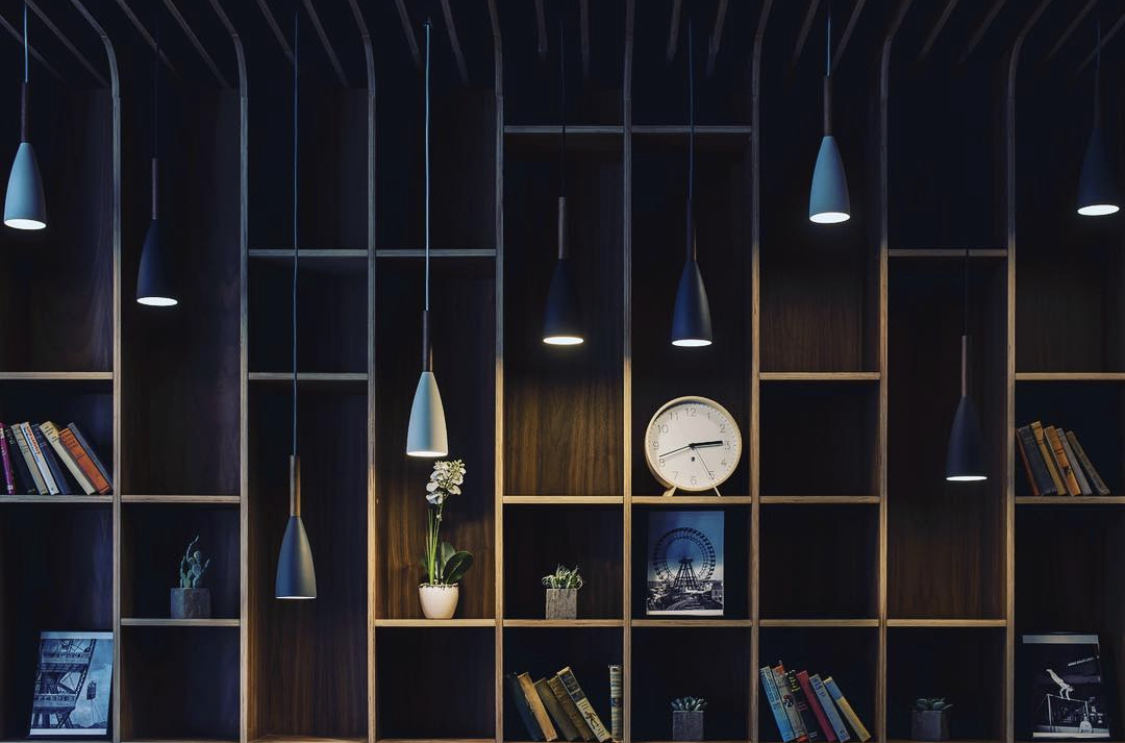Mowbray Hotel
Kensington and Chelsea

Project Details
£5m to £9.99M
Practice
1st Floor Old Town Hall , 354 Mare Street , Hackney , London , E8 1HR , United Kingdom
We were engaged by our hotel developer client to take a holistic look at three adjoining Victorian terraced buildings to see how we could maximise the number of bedrooms both within & external to the building, this involved various space planning exercises to see where this could be achieved. As well as rear and roof extensions, the building features a unique rear two-storey basement extension which overcame a three-tier problem of remaining largely invisible from the garden, maintaining adequate basement daylight and being able to drain away rainwater, all without affecting the guest bedroom experience. The hotel now comprises three interconnecting and adjoining Victorian townhouses, with a fourth separate annexe accommodating 138 bedrooms in Earls Court, London. The buildings were integrated, refurbished and extended at basement level. The main reception foyer is an integrated three-terraced width space that involved breaking through the original party walls to create a welcoming and fresh fit-out marrying a heavily walnut louvred ceiling with traditional Victorian features. We carried out all architectural services on this project including interior designs.


