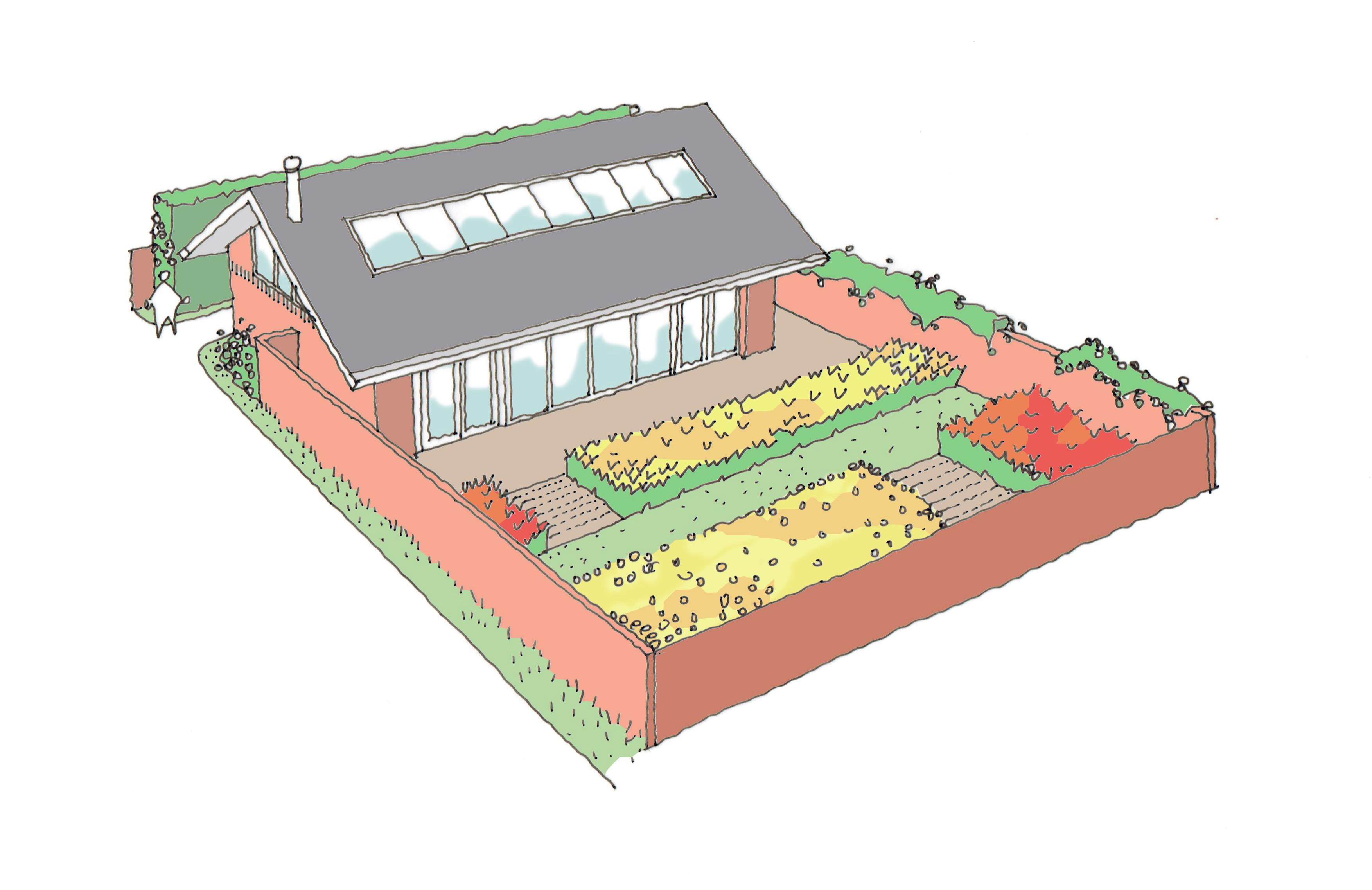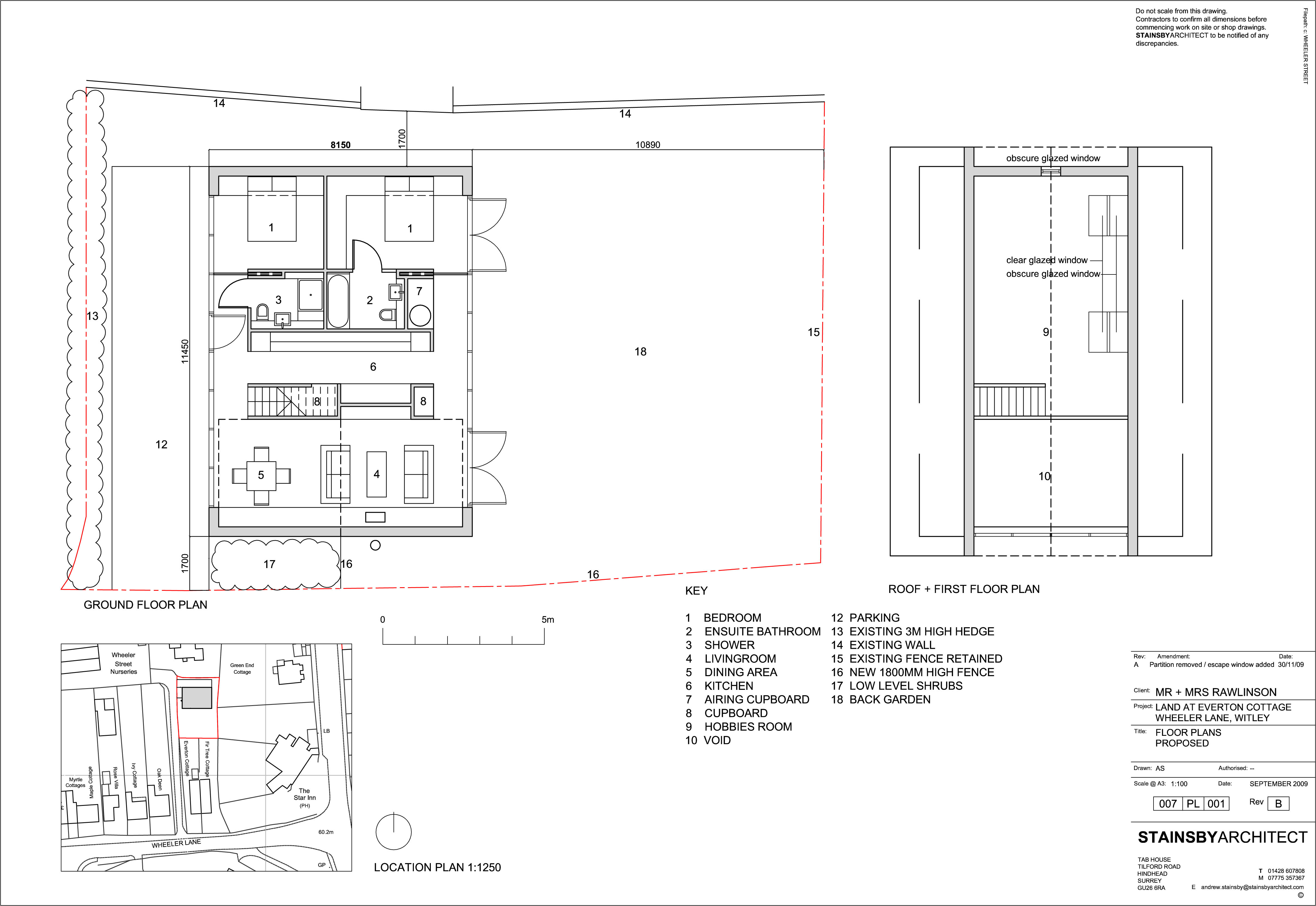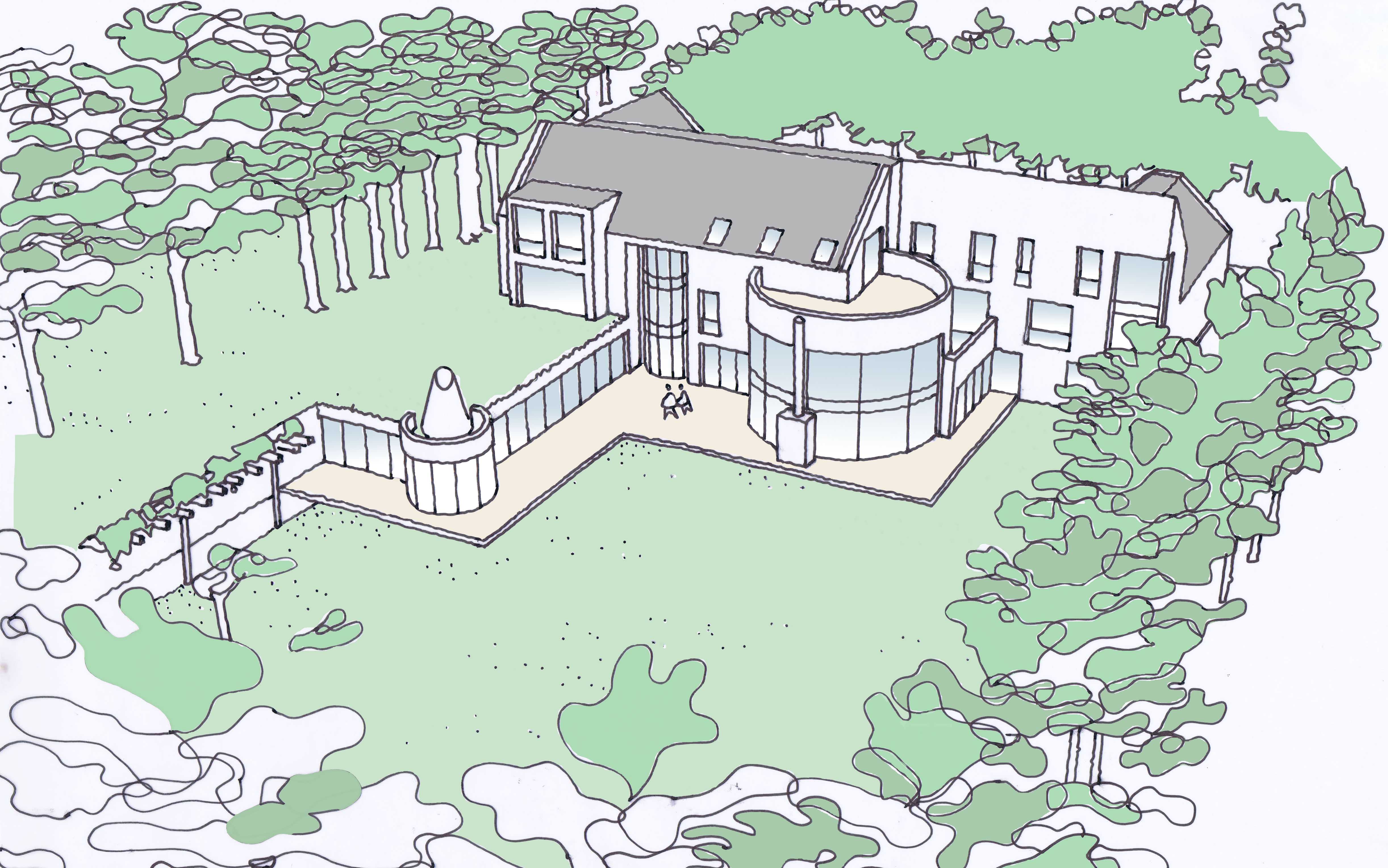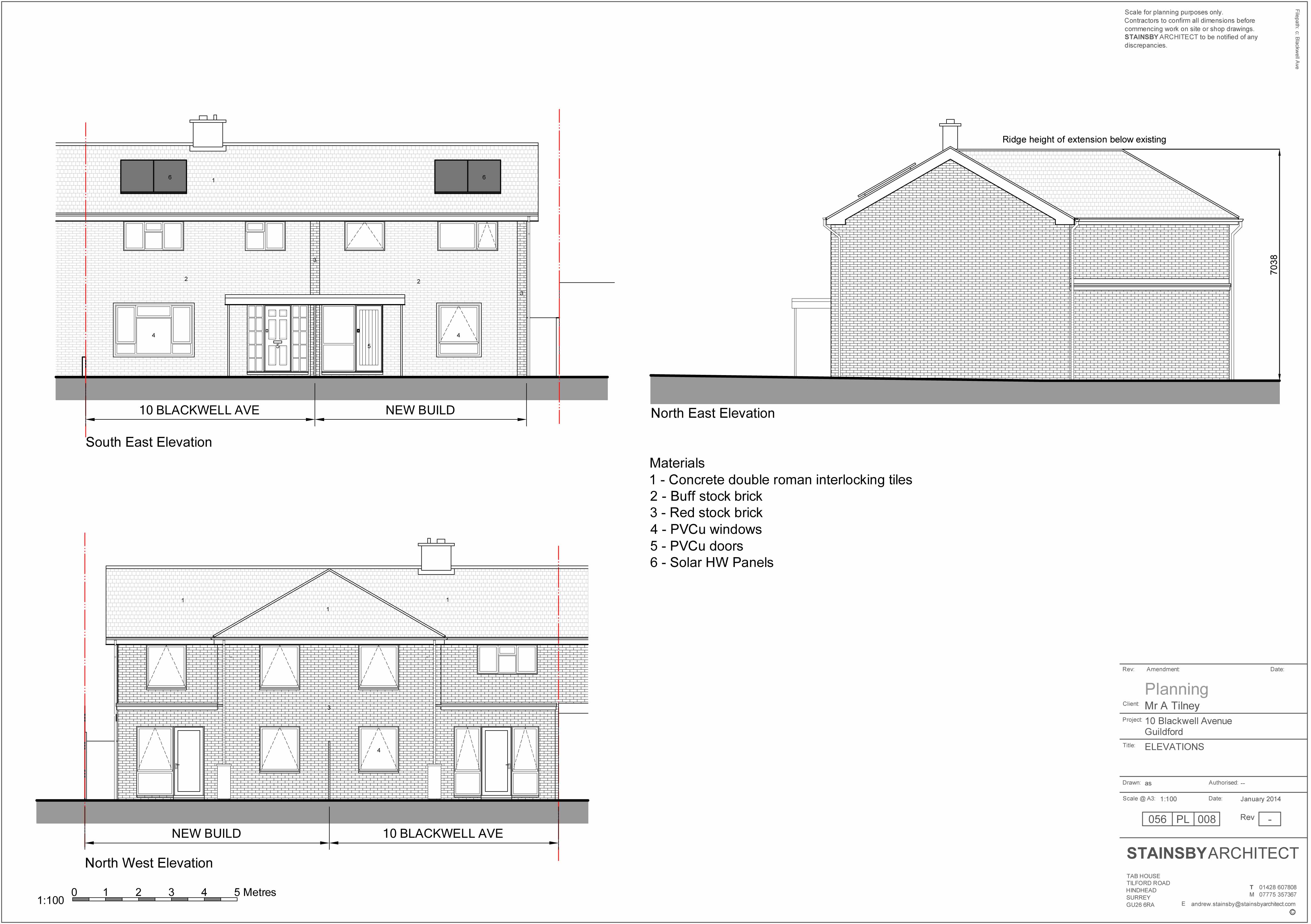Private Family Houses
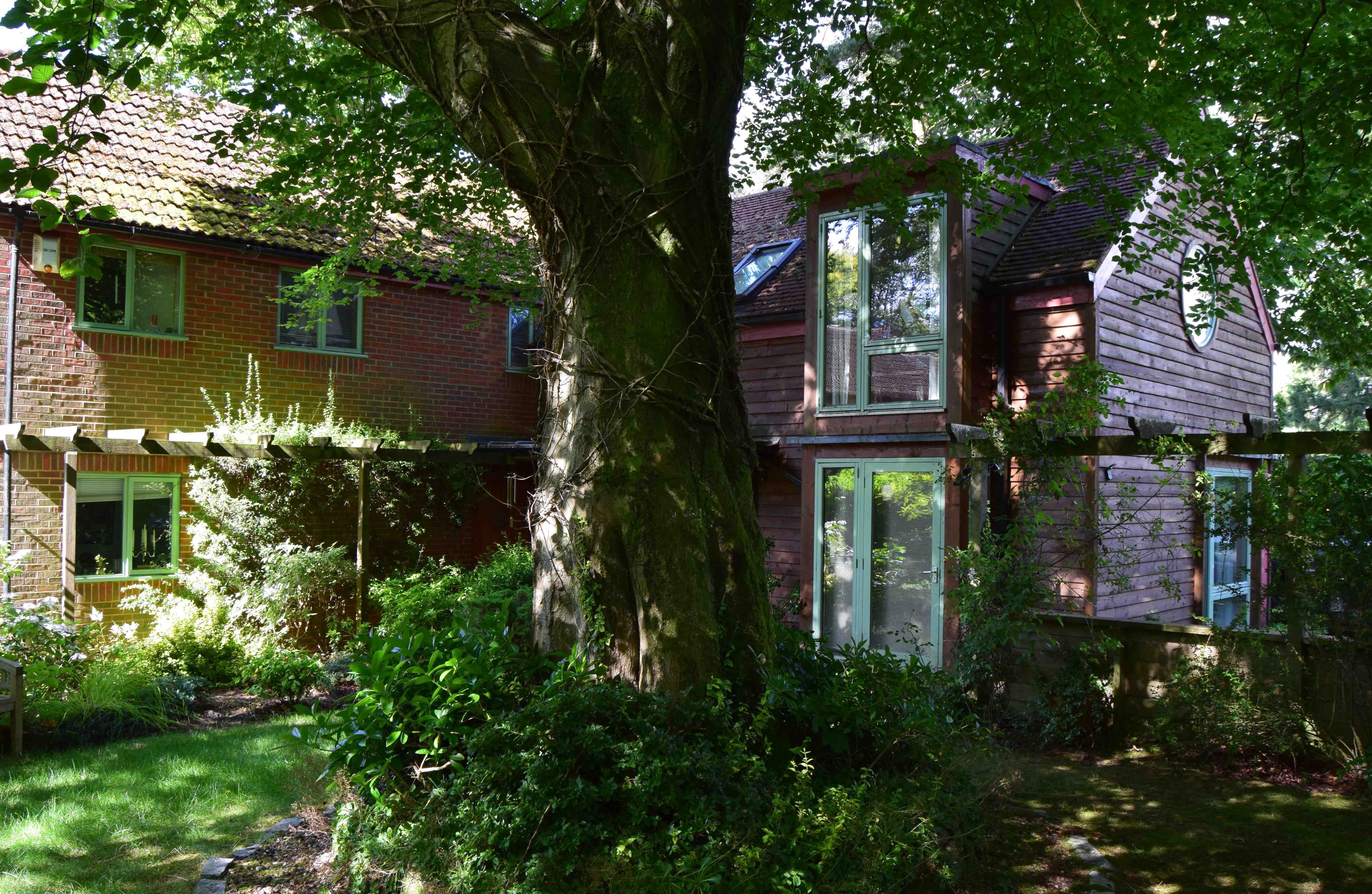
Project Details
Within a Conservation Area, Sited in Greenbelt land, New Build
Practice
Tab House , Tilford Road , Hindhead , Surrey , GU26 6RA , United Kingdom
A NEW BUILD HOUSE was designed in Witley, Surrey for a private client. It is a compact, self-build, chalet style house on a sensitive site adjoining a conservation area. Its simple rectangular plan utilises a lightweight steel frame that optimised the original planning permission and produced an additional double bedroom and more usable floor area without further increase in the overall building footprint or height. The new annex and extensions provide separate, private accommodation for an elderly relative and new living space for the family. The annex, with its lower ridge height, is subservient to the main house providing ‘room in the roof’ accommodation at first floor level. It is constructed and clad in Norwegian timber and super insulated to minimise running costs. The annex and extensions to the main house at the rear are threaded amongst mature TPO trees, maximising the available building footprint. A feasibility study for a house in the Green Belt at Radlett provided 10,000 sq. ft. of accommodation for a private client. A detailed planning application, on the end of a terrace at Blackwell Road, Guildford provided an extension to the existing house and a new 4 bed House for a private developer.
