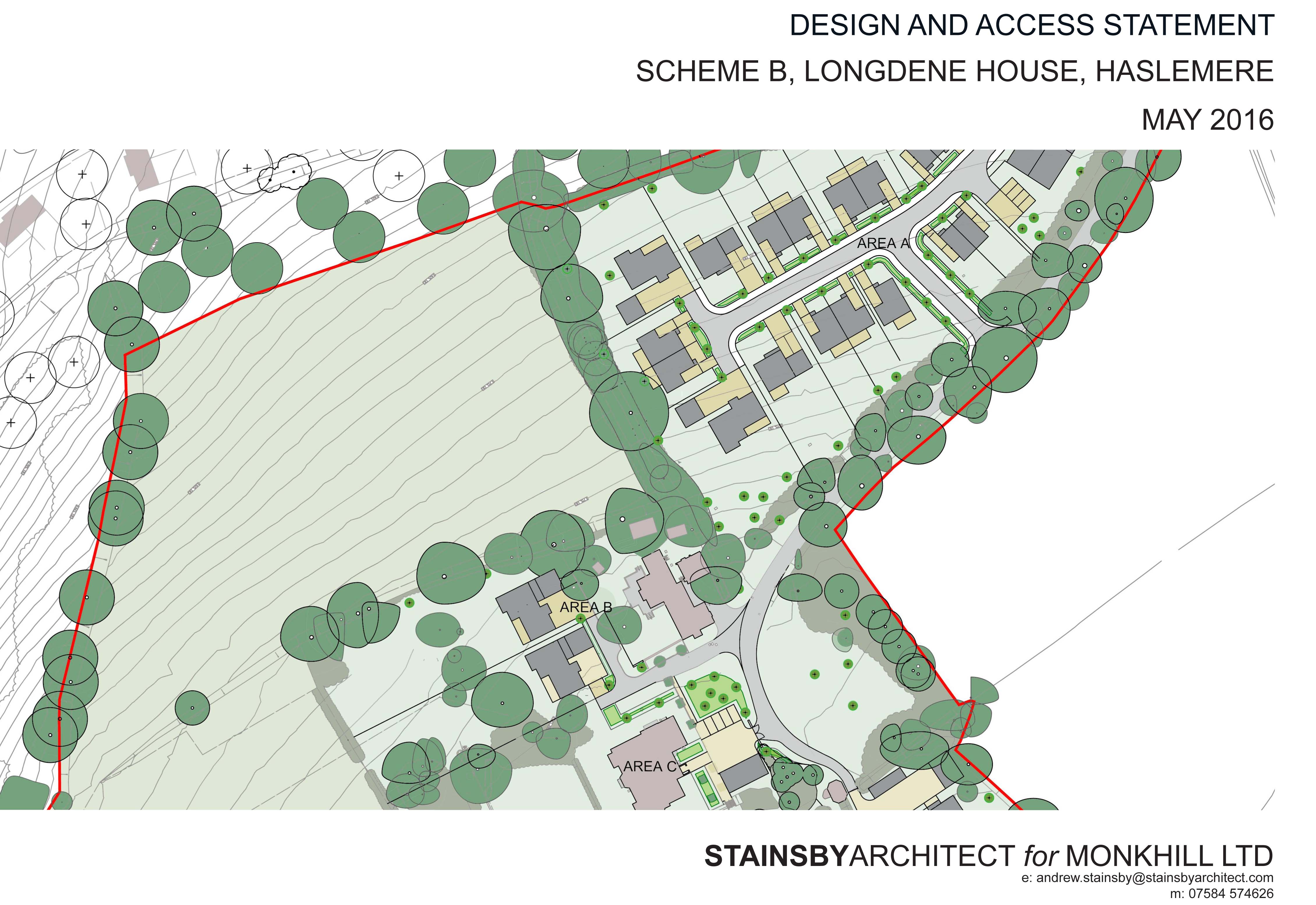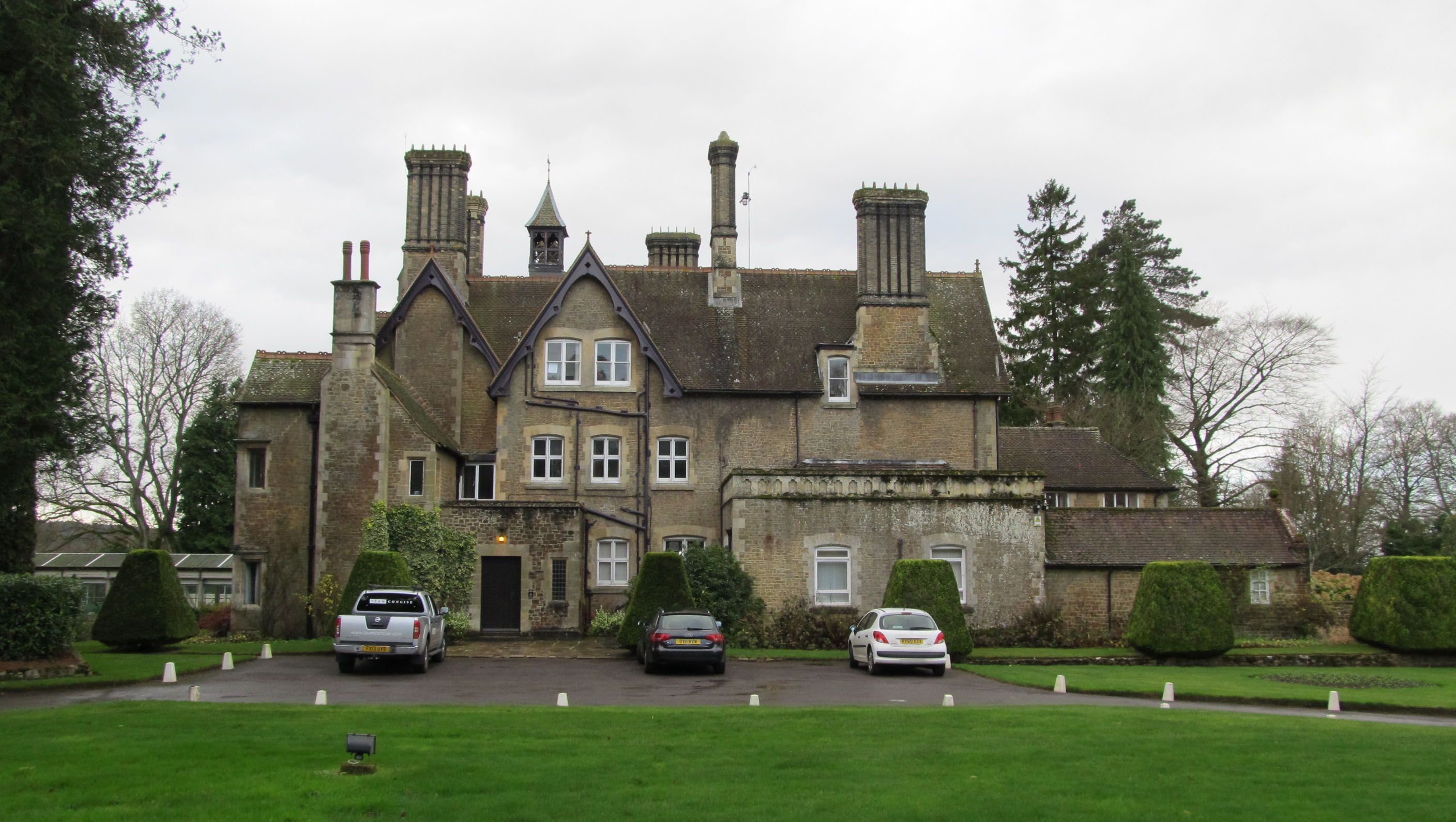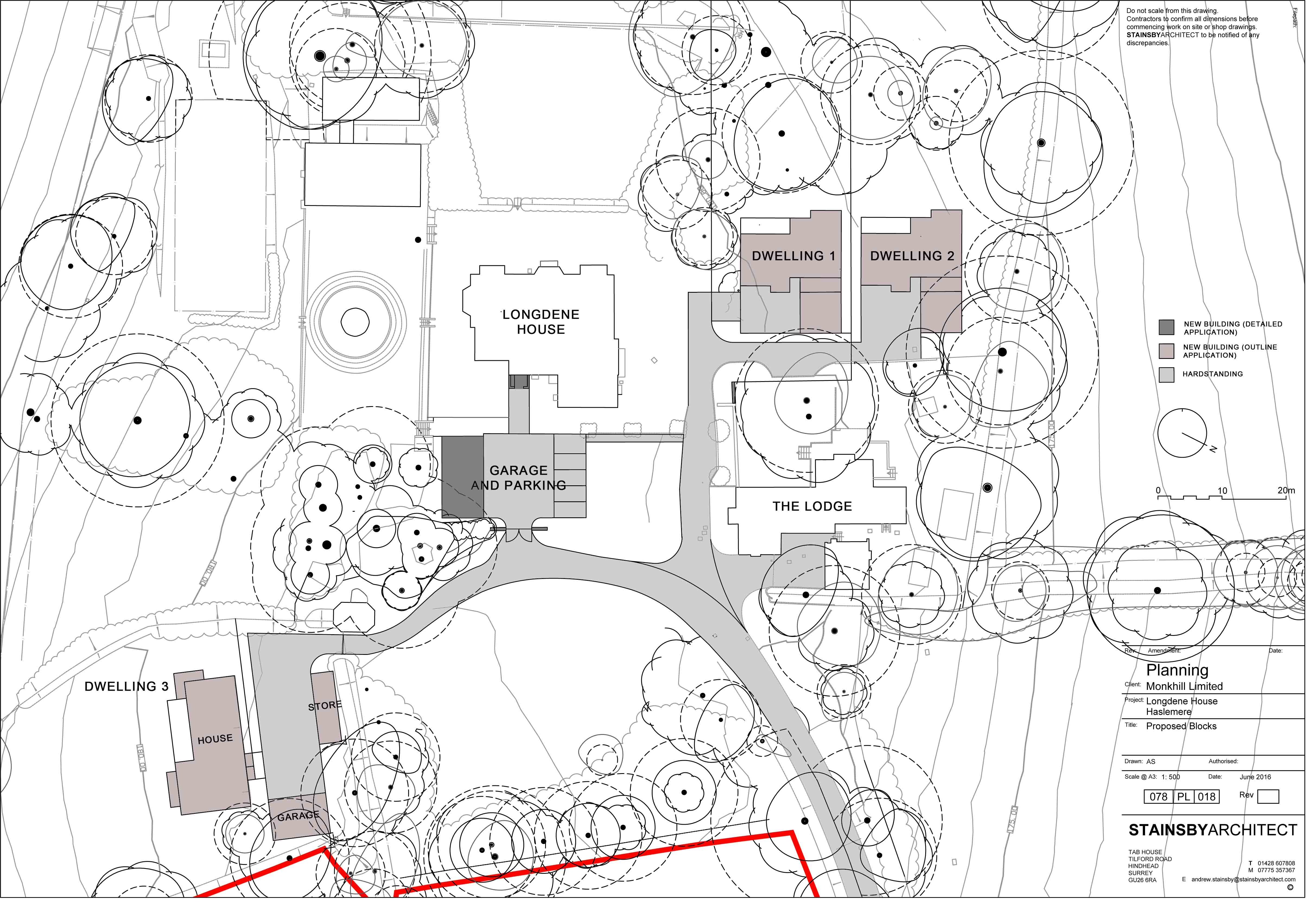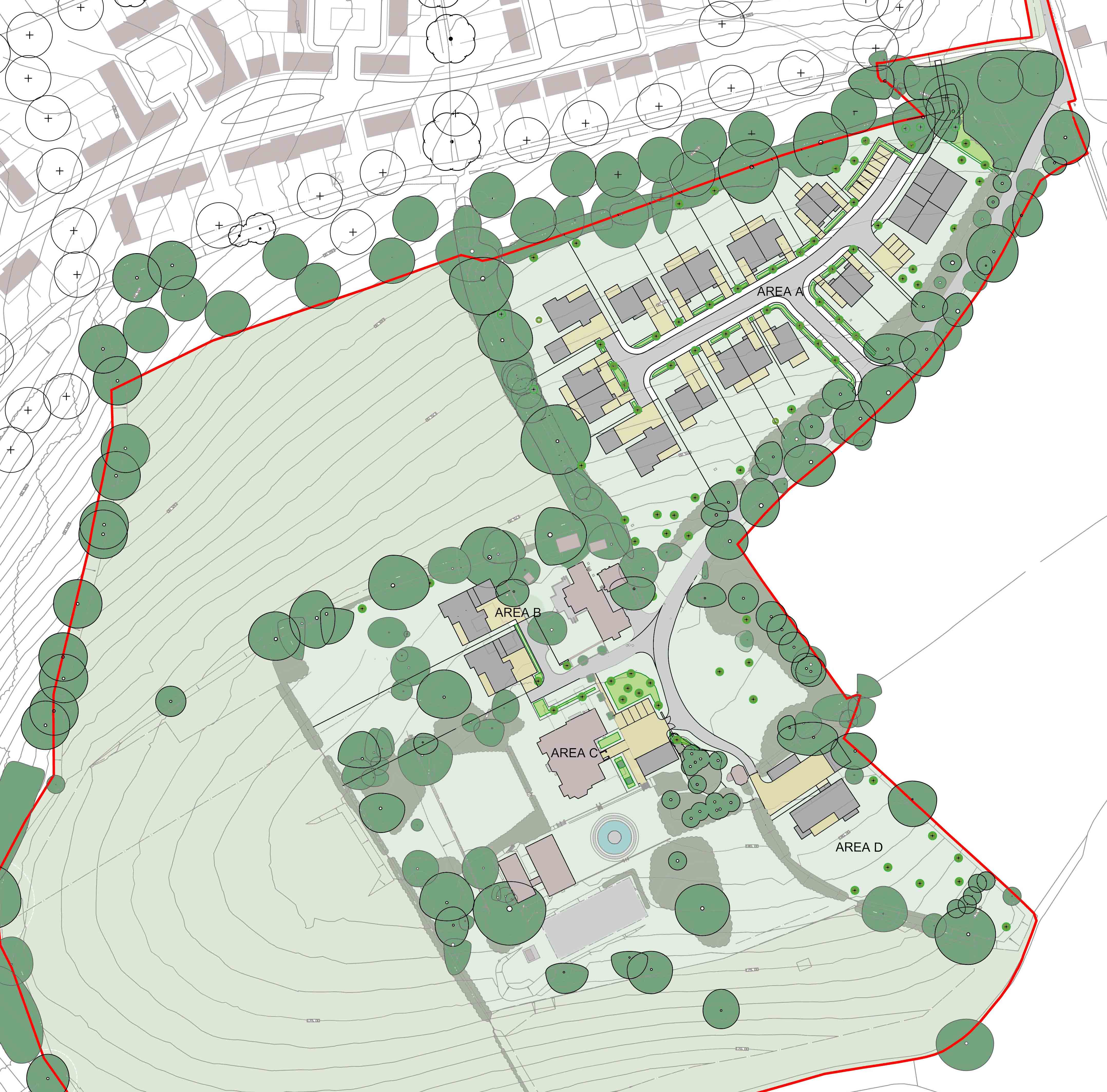Longdene House
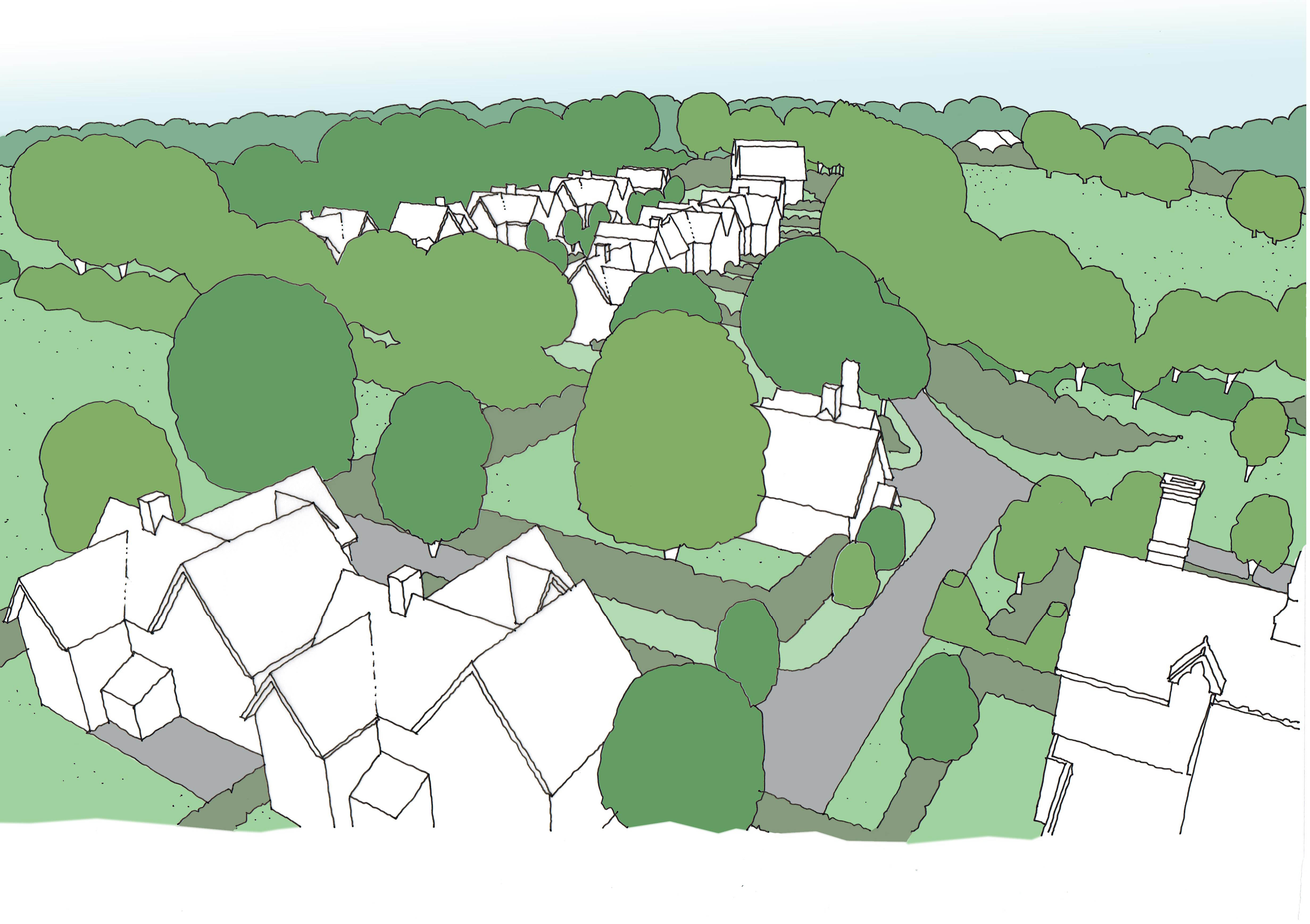
Project Details
New Build
Practice
Tab House , Tilford Road , Hindhead , Surrey , GU26 6RA , United Kingdom
2 HYBRID PLANNING APPLICATIONS were submitted for Longdene House, Haslemere, Surrey for developer Monkhill ltd. Initial landscape and visual impact assessment studies defined preferred areas of development to minimise significant landscape and visual impacts from the Surrey Hills ANOB and AGLV. 4 key areas for development were identified and the proposed development responds to each of the individual sites contexts. The work includes the demolition of 2 cottages and a commercial greenhouse, the partial demolition and detailed design for the conversion of Longdene House from offices to a single private dwelling, a new garage and outline planning applications for either 13 or 28 additional dwellings within the grounds of the estate. The application will restore Longdene House to its former grand ‘Victorian villa’ glory and will establish a new community within an attractive landscaped setting which does not detract from the Surrey Hills ANOB and AGLV. It will further provide much needed new homes in a highly sustainable location close to the town centre of Haslemere.
