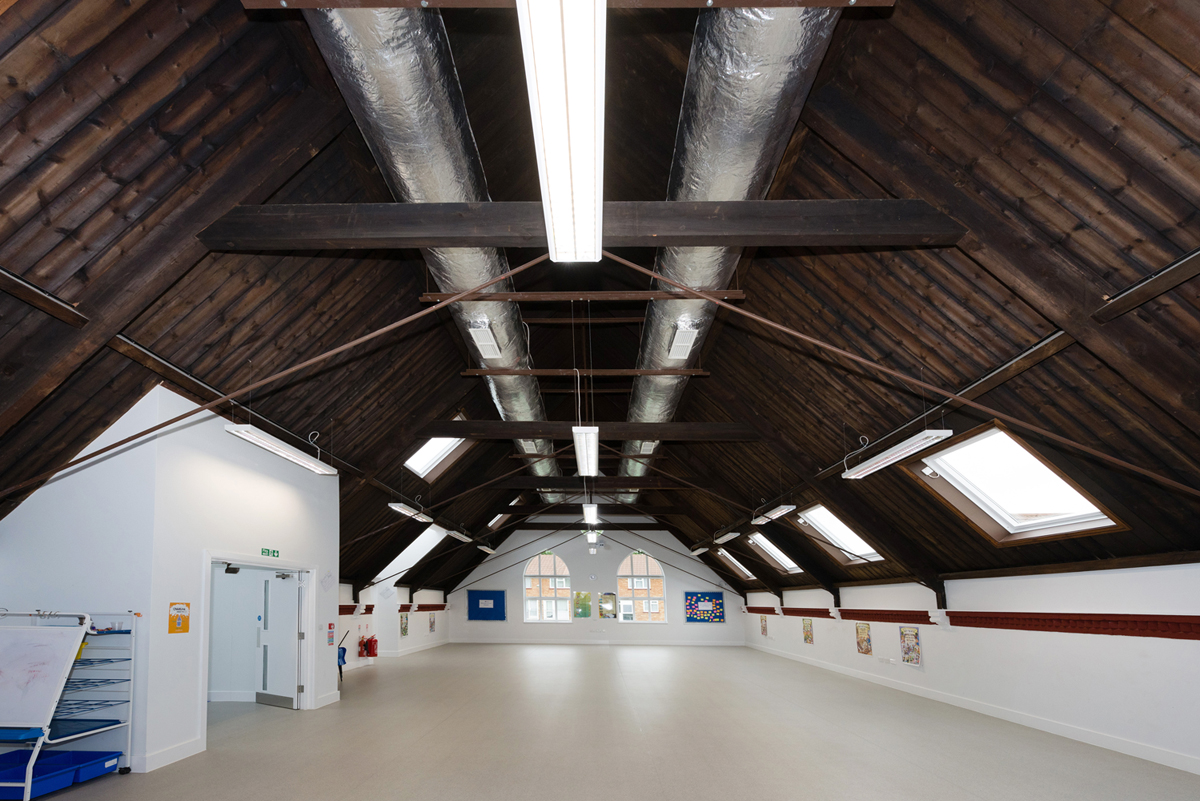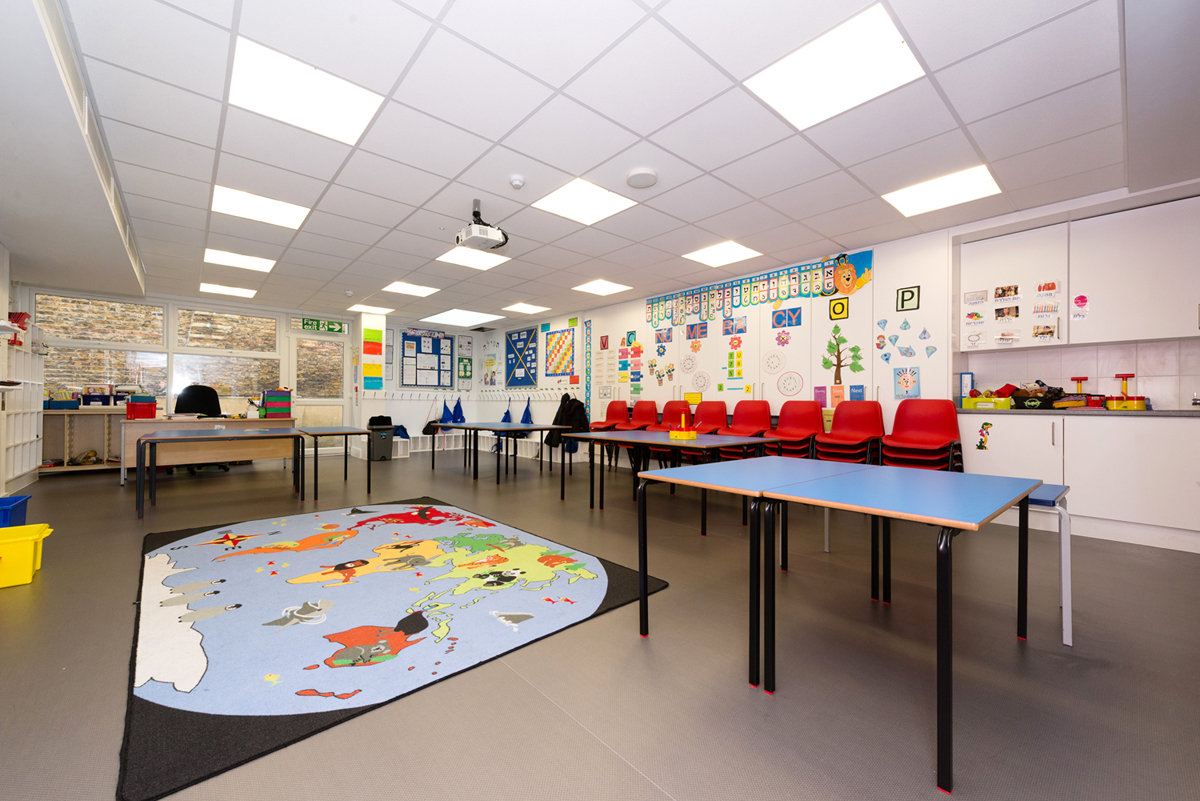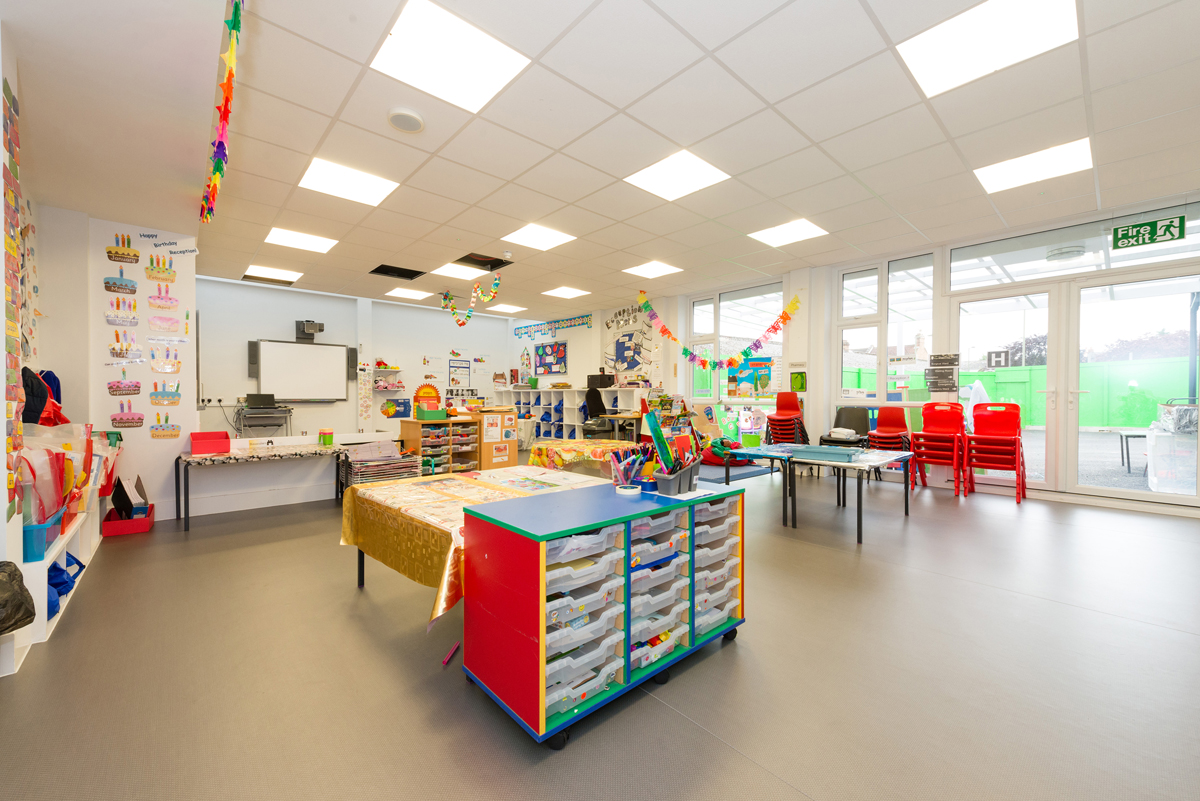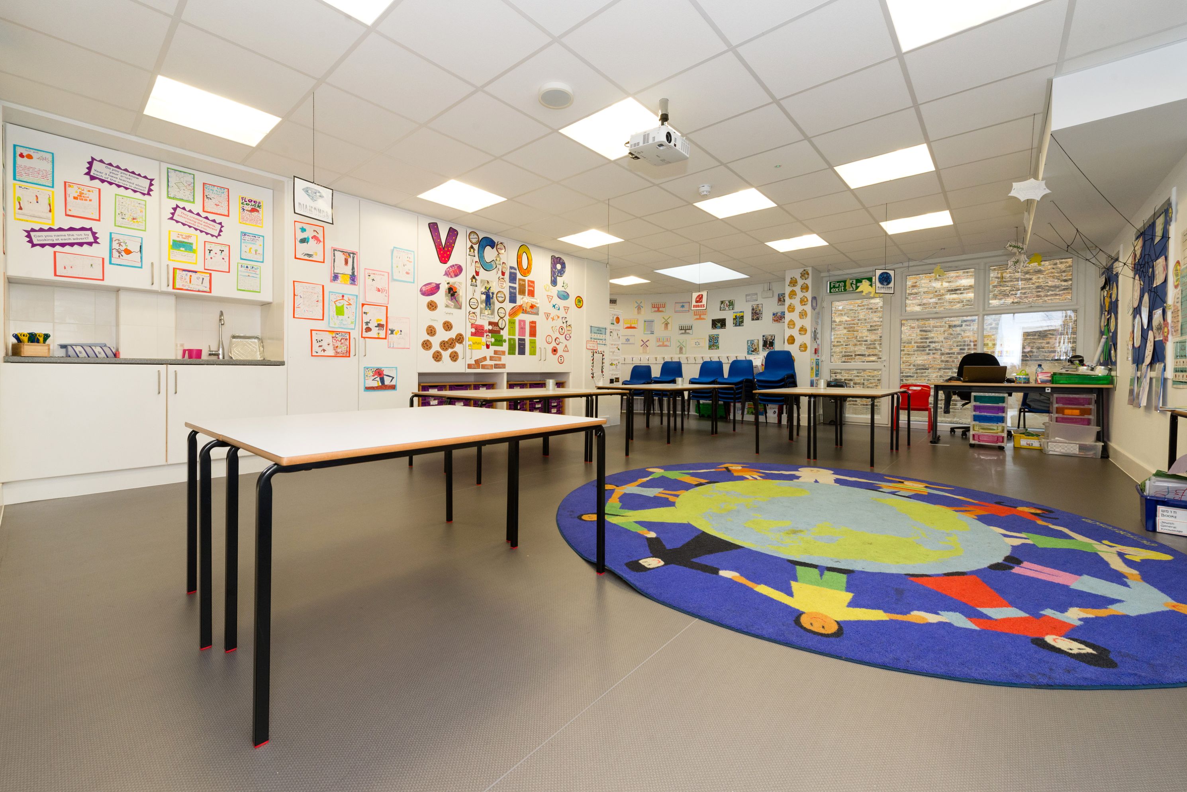EDUCATION - SMJPS
Barnet
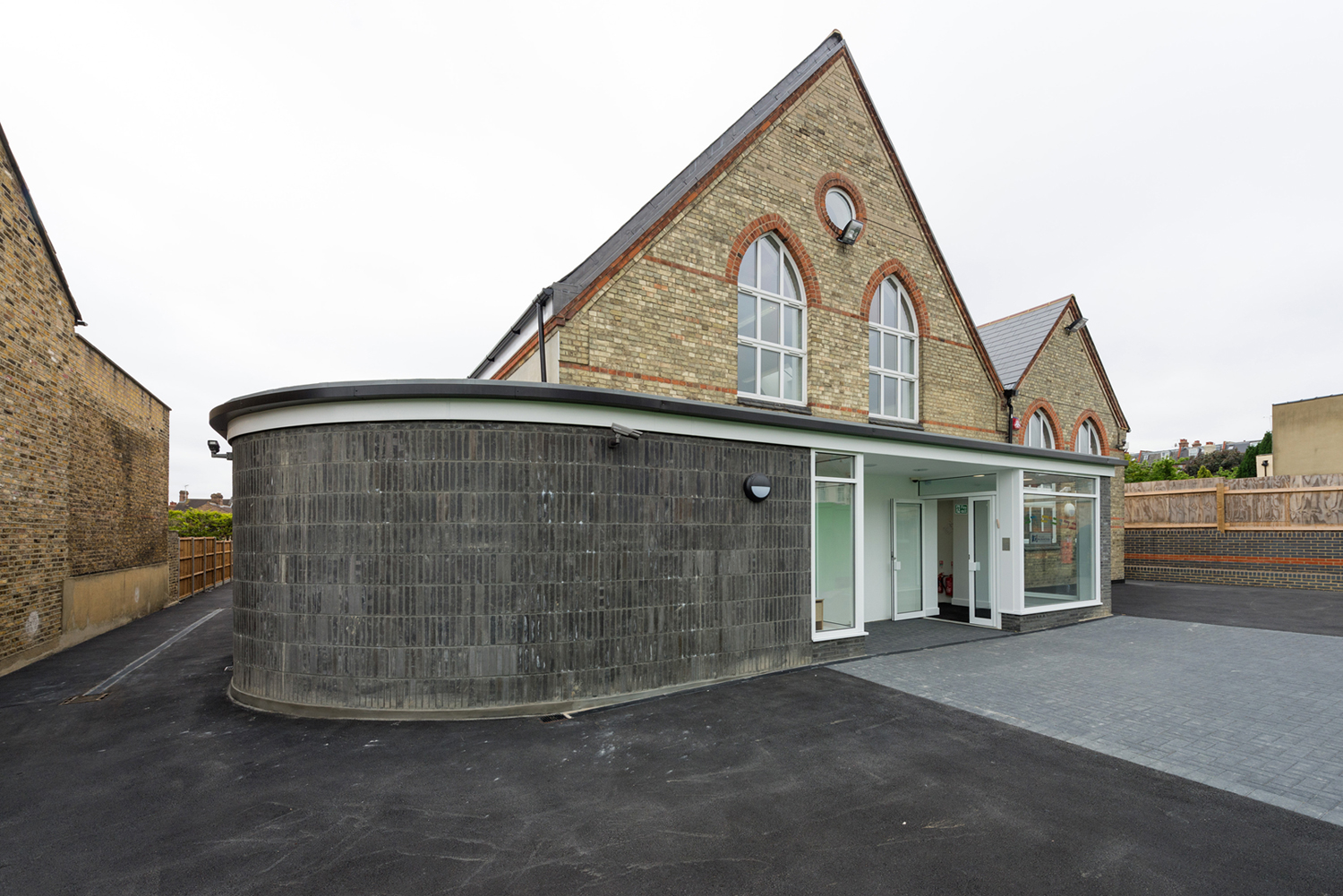
Project Details
£1m to £1.99M
New building for a new primary school Square Feet Architects were engaged to undertake feasibility studies on various possible sites for a newly established Jewish primary school serving local children. A former Barnet College building on Stanhope Road - a Victorian church hall building - close to Tally Ho, was identified. With some ingenious configuration of space, including creating the school hall as a mezzanine space, and some sensitive discrete extensions to the historic fabric, a fully compliant 1-form entry school was created. We managed to retain and enhance many of the original architectural details, such as brickwork and roof timbers, whilst introducing sympathetic modern elements to integrate learning and mixed activity areas. The plan is arranged along a main corridor, conceived as ‘a street’ with robust finishes and lighting, and each classroom having ‘shop window’ displays onto the street. The building has a thermal performance well in excess of the building regulations, and taking advantage of the original large glazed openings (afforded by the Victorians) the classrooms have excellent daylighting levels. The construction was broadly traditional, seeking to enhance the historical fabric, but a contemporary curved black soldier-course brick wall provides a sympathetic but striking entrance element, guiding pupils into the rear playground and side classrooms. The design has transformed the building into a fine, modern primary school, for now and the future, for Barnet’s pupils and teachers.
